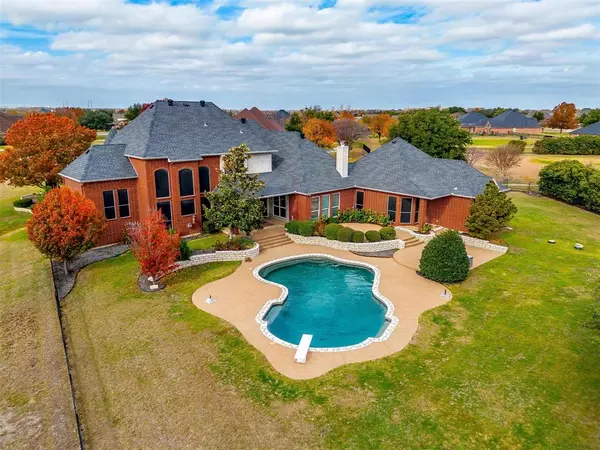$869,000
For more information regarding the value of a property, please contact us for a free consultation.
4 Beds
4 Baths
4,318 SqFt
SOLD DATE : 01/11/2024
Key Details
Property Type Single Family Home
Sub Type Single Family Residence
Listing Status Sold
Purchase Type For Sale
Square Footage 4,318 sqft
Price per Sqft $201
Subdivision Van Zandt Farms Fossil Creek
MLS Listing ID 20491563
Sold Date 01/11/24
Style Traditional
Bedrooms 4
Full Baths 3
Half Baths 1
HOA Fees $45
HOA Y/N Mandatory
Year Built 1999
Annual Tax Amount $10,152
Lot Size 1.115 Acres
Acres 1.115
Property Description
Stunning custom home on a +- 1.11 acre lot, set at the end of a cul-de-sac within a gated community! This home has it all! 4 bedrooms, 3.5 bathrooms, and an expansive 4,318 square feet of luxurious living space. Dramatic two-story entryway leading to a formal living area with a gorgeous stone fireplace centered amongst a wall of windows, a stately formal study halfway up the staircase from living room, and a beautiful dining room with wine closet. Gourmet kitchen with granite countertops, a built-in refrigerator, dbl oven, and island. The downstairs master suite offers a tranquil haven with separate vanities, jetted tub, & spacious walk-in closet. Additional features include a mud room, three-car garage, media room, and skip trowelled walls that add a touch of sophistication throughout. The expansive backyard and in-ground diving pool offer a resort-like escape. Recent updates include a C4 roof, Pella windows, new HVAC units, new ductwork, water heaters, solar screens, and floors.
Location
State TX
County Tarrant
Community Community Pool, Gated, Jogging Path/Bike Path, Park, Perimeter Fencing, Playground
Direction 287 N. to Bonds Ranch Rd.'Van Zandt Farms' Gate on Rt side of Road at Morton Hill, Lt on Morton Hill inside gate, Rt on Van Zandt
Rooms
Dining Room 2
Interior
Interior Features Built-in Features, Built-in Wine Cooler, Cable TV Available, Chandelier, Decorative Lighting, Double Vanity, Eat-in Kitchen, Granite Counters, High Speed Internet Available, Kitchen Island, Natural Woodwork, Open Floorplan, Pantry, Vaulted Ceiling(s), Walk-In Closet(s), Wet Bar
Heating Central, Electric
Cooling Attic Fan, Ceiling Fan(s), Central Air, Electric, Roof Turbine(s), Zoned
Flooring Carpet, Ceramic Tile, Laminate
Fireplaces Number 2
Fireplaces Type Gas Logs, Gas Starter, Living Room, Stone, Wood Burning
Appliance Built-in Refrigerator, Dishwasher, Disposal, Electric Cooktop, Electric Oven, Microwave, Double Oven
Heat Source Central, Electric
Laundry Utility Room, Full Size W/D Area
Exterior
Exterior Feature Balcony, Covered Patio/Porch, Rain Gutters, Lighting, Storage
Garage Spaces 3.0
Fence Back Yard, Wrought Iron
Pool Diving Board, Fenced, Gunite, In Ground
Community Features Community Pool, Gated, Jogging Path/Bike Path, Park, Perimeter Fencing, Playground
Utilities Available Cable Available, Electricity Available, Electricity Connected, Septic, Well
Roof Type Composition
Parking Type Driveway, Garage, Garage Door Opener, Garage Faces Side, Oversized
Total Parking Spaces 3
Garage Yes
Private Pool 1
Building
Lot Description Cleared, Cul-De-Sac, Few Trees, Interior Lot, Landscaped, Lrg. Backyard Grass, Sprinkler System, Subdivision
Story Two
Foundation Slab
Level or Stories Two
Structure Type Brick,Rock/Stone
Schools
Elementary Schools Sonny And Allegra Nance
Middle Schools Pike
High Schools Northwest
School District Northwest Isd
Others
Restrictions Development
Ownership Of Record
Acceptable Financing Cash, Conventional
Listing Terms Cash, Conventional
Financing Conventional
Special Listing Condition Survey Available
Read Less Info
Want to know what your home might be worth? Contact us for a FREE valuation!

Our team is ready to help you sell your home for the highest possible price ASAP

©2024 North Texas Real Estate Information Systems.
Bought with Skeeter Shook • RE/MAX Trinity
GET MORE INFORMATION

Realtor/ Real Estate Consultant | License ID: 777336
+1(817) 881-1033 | farren@realtorindfw.com






