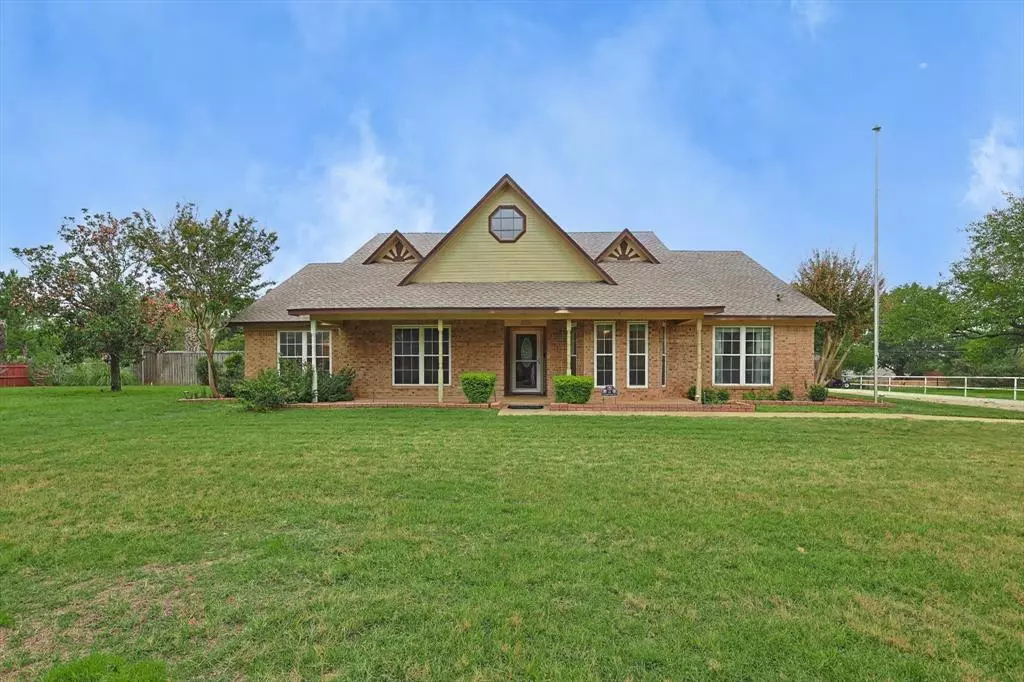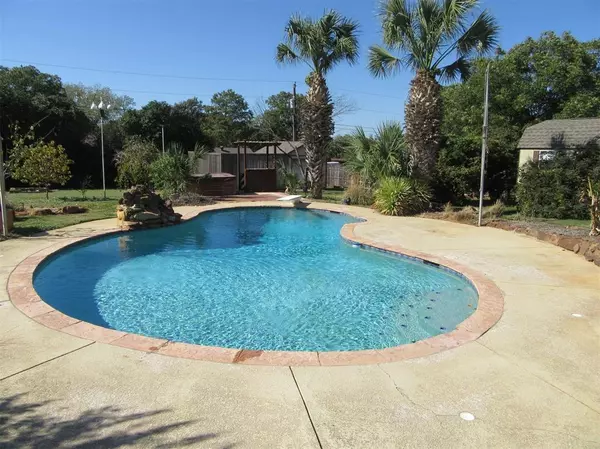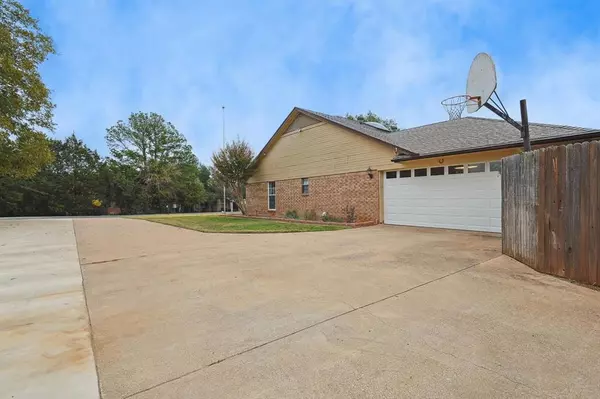$644,950
For more information regarding the value of a property, please contact us for a free consultation.
3 Beds
3 Baths
2,416 SqFt
SOLD DATE : 01/10/2024
Key Details
Property Type Single Family Home
Sub Type Single Family Residence
Listing Status Sold
Purchase Type For Sale
Square Footage 2,416 sqft
Price per Sqft $266
Subdivision Cross Timbers 4
MLS Listing ID 20472871
Sold Date 01/10/24
Style Traditional
Bedrooms 3
Full Baths 3
HOA Y/N None
Year Built 1983
Annual Tax Amount $8,480
Lot Size 0.916 Acres
Acres 0.916
Lot Dimensions 150 X 266
Property Description
Rare East facing 1 story with pool & waterfall on apx. 1 acre in Double Oak! NO HOA & Marcus High School. Versatile plan allows for mother-in-law suite with full bath! 3 Br's with a dedicated office or use the office as a 4th Br! 3 full baths!2 Dining areas offers a Brk area plus large DR or use that as an office & have 4 Br's. The dbl wide long driveway allows for many cars plus an RV - there is a hookup! 22.5 K gallon in-ground diving pool with waterfall, salt-chlorine generator & new Hayward 60 cu ft filter this year! Some updates incl: Granite tops & appl. in the kit, top-o-line 20 Seer Trane var. speed 5 ton unit in 2018, dbl Pane-dbl hung windows, both water heaters, roof & some light fixtures. B-I Thermador Frig-Freezer & touch control sink fixture in the kit. Workshop is 18X12 & has HVAC & central vac! There's also a 10X20 shipping container for storm sheltering or storage! Plus a 16X12 1 car storage bldg & a 8X7 shed. Full walk-thru attic has a bonus room with elect & water!
Location
State TX
County Denton
Direction From FM 407, go south on Chinn Chapel, take first roundabout exit and go to 2nd roundabout at Waketon and take the first exit to go west on Waketon. Go right on Meadowknoll, it's one third mile on the right.
Rooms
Dining Room 2
Interior
Interior Features Cable TV Available, Granite Counters, High Speed Internet Available, Natural Woodwork, Pantry, Vaulted Ceiling(s), Wainscoting, Walk-In Closet(s), Wet Bar, In-Law Suite Floorplan
Heating Central, Electric, ENERGY STAR Qualified Equipment, Heat Pump
Cooling Ceiling Fan(s), Central Air, Electric, ENERGY STAR Qualified Equipment
Flooring Carpet, Ceramic Tile, Wood
Fireplaces Number 1
Fireplaces Type Brick, Decorative, Electric, Living Room, Wood Burning
Appliance Built-in Refrigerator, Dishwasher, Disposal, Electric Cooktop, Electric Oven, Electric Water Heater, Ice Maker, Microwave, Double Oven, Refrigerator, Trash Compactor, Vented Exhaust Fan
Heat Source Central, Electric, ENERGY STAR Qualified Equipment, Heat Pump
Laundry Electric Dryer Hookup, Utility Room, Full Size W/D Area
Exterior
Exterior Feature Covered Patio/Porch, Fire Pit, Rain Gutters, Private Yard, RV Hookup, RV/Boat Parking, Storage
Garage Spaces 2.0
Fence Wood
Pool Diving Board, Fenced, Gunite, In Ground, Water Feature, Waterfall
Utilities Available Asphalt, Cable Available, City Water, Electricity Connected, Septic, Underground Utilities
Roof Type Composition
Parking Type Garage Single Door, Additional Parking, Concrete, Covered, Driveway, Garage, Garage Door Opener, Garage Faces Side, Oversized, RV Access/Parking, See Remarks
Total Parking Spaces 2
Garage Yes
Private Pool 1
Building
Lot Description Acreage, Few Trees, Interior Lot, Landscaped, Level, Lrg. Backyard Grass, Sprinkler System, Subdivision
Story One
Foundation Slab
Level or Stories One
Structure Type Brick
Schools
Elementary Schools Flower Mound
Middle Schools Clayton Downing
High Schools Marcus
School District Lewisville Isd
Others
Ownership see offer instructions
Acceptable Financing Cash, Conventional, VA Loan
Listing Terms Cash, Conventional, VA Loan
Financing Conventional
Read Less Info
Want to know what your home might be worth? Contact us for a FREE valuation!

Our team is ready to help you sell your home for the highest possible price ASAP

©2024 North Texas Real Estate Information Systems.
Bought with Leslie Thornton • Briggs Freeman Sotheby's Int'l
GET MORE INFORMATION

Realtor/ Real Estate Consultant | License ID: 777336
+1(817) 881-1033 | farren@realtorindfw.com






