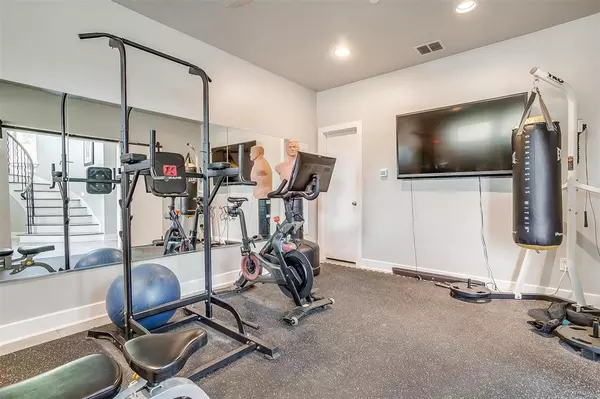$775,000
For more information regarding the value of a property, please contact us for a free consultation.
3 Beds
5 Baths
2,674 SqFt
SOLD DATE : 01/09/2024
Key Details
Property Type Townhouse
Sub Type Townhouse
Listing Status Sold
Purchase Type For Sale
Square Footage 2,674 sqft
Price per Sqft $289
Subdivision Benavides Meadows
MLS Listing ID 20407515
Sold Date 01/09/24
Style Contemporary/Modern
Bedrooms 3
Full Baths 3
Half Baths 2
HOA Fees $84/mo
HOA Y/N Mandatory
Year Built 2002
Annual Tax Amount $12,717
Lot Size 2,134 Sqft
Acres 0.049
Property Description
Indulge in the epitome of urban luxury with this exquisite townhome featuring a sprawling rooftop patio that offers breathtaking skyline vistas of vibrant downtown Dallas. The rooftop patio includes outdoor bar area and hot tub. Immerse yourself in modern elegance as the interior boasts impeccable contemporary finishes, creating an ambiance of sophistication throughout. Boasting three bedrooms, one of which is a versatile downstairs space that can be transformed into an additional living area, a home office, or a private exercise room. Three full baths and two half-baths offer ensuite baths to all bedrooms. Primary bath has sauna feature in shower. This residence offers both flexibility and opulence with an over-sized two-car garage. Convenience meets style effortlessly in this refined abode. Elevate your lifestyle and relish in the fusion of upscale living and metropolitan allure that this townhome effortlessly embodies.
Location
State TX
County Dallas
Direction E on Gaston from Good-Latimer. L on Cantegral. 2 blks to Floyd. Corner of Floyd & Cantegral.
Rooms
Dining Room 1
Interior
Interior Features Built-in Wine Cooler, Flat Screen Wiring, High Speed Internet Available, Sound System Wiring, Wet Bar
Heating Central, Electric, Heat Pump, Zoned
Cooling Central Air, Electric, Heat Pump, Zoned
Flooring Carpet, Concrete, Stone, Wood
Fireplaces Number 1
Fireplaces Type Gas Logs
Appliance Built-in Refrigerator, Dishwasher, Gas Cooktop, Microwave, Double Oven, Vented Exhaust Fan, Warming Drawer
Heat Source Central, Electric, Heat Pump, Zoned
Laundry Electric Dryer Hookup, Utility Room, Full Size W/D Area, Washer Hookup
Exterior
Exterior Feature Balcony, Rain Gutters, Outdoor Living Center
Garage Spaces 2.0
Fence Brick, Wrought Iron
Utilities Available City Sewer, City Water, Sidewalk
Roof Type Composition,Other
Parking Type Garage Double Door, Garage Faces Rear, Oversized
Total Parking Spaces 2
Garage Yes
Building
Lot Description Corner Lot, Few Trees, Landscaped
Story Three Or More
Foundation Slab
Level or Stories Three Or More
Structure Type Fiber Cement,Stucco
Schools
Elementary Schools Zaragoza
Middle Schools Spence
High Schools North Dallas
School District Dallas Isd
Others
Ownership Cecil Bailey
Acceptable Financing Cash, Conventional, VA Loan
Listing Terms Cash, Conventional, VA Loan
Financing Conventional
Read Less Info
Want to know what your home might be worth? Contact us for a FREE valuation!

Our team is ready to help you sell your home for the highest possible price ASAP

©2024 North Texas Real Estate Information Systems.
Bought with Linda Black • RE/MAX DFW Associates
GET MORE INFORMATION

Realtor/ Real Estate Consultant | License ID: 777336
+1(817) 881-1033 | farren@realtorindfw.com






