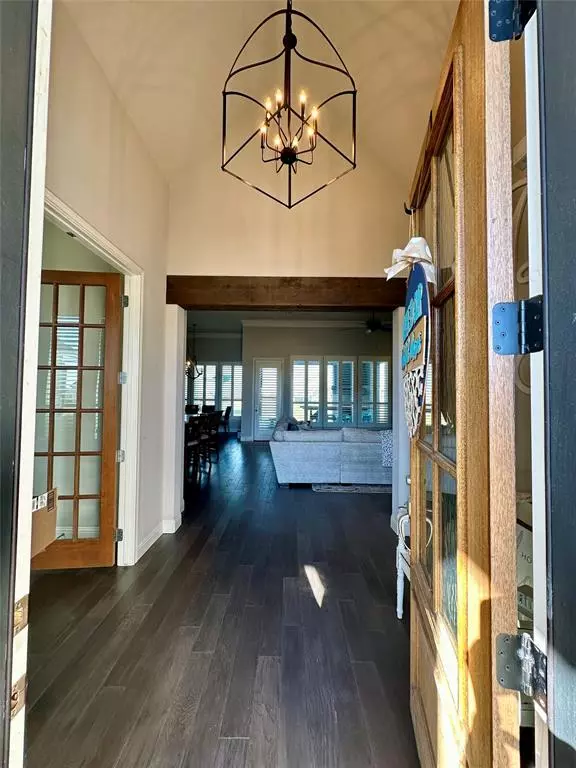$650,000
For more information regarding the value of a property, please contact us for a free consultation.
4 Beds
3 Baths
2,602 SqFt
SOLD DATE : 01/08/2024
Key Details
Property Type Single Family Home
Sub Type Single Family Residence
Listing Status Sold
Purchase Type For Sale
Square Footage 2,602 sqft
Price per Sqft $249
Subdivision Spring Ranch
MLS Listing ID 20479621
Sold Date 01/08/24
Style Modern Farmhouse
Bedrooms 4
Full Baths 3
HOA Fees $29/ann
HOA Y/N Mandatory
Year Built 2018
Annual Tax Amount $9,625
Lot Size 1.170 Acres
Acres 1.17
Lot Dimensions 328 x 150
Property Description
$10,000 CREDIT toward buy-down with an acceptable offer and using our preferred lender! This beautiful home sits on 1.17 acres with a brand new 40 x 30 insulated RV storage, shop, party barn, or whatever-you'd-like-to-use-it-for building. It's on a slab, wired for sound, and has electric outlets throughout. Some of the home's beautiful features include wood floors and upgraded tile and carpet; upgraded quartz island and countertops in the kitchen; double oven and new microwave; wood burning fireplace in the living area and outside in the covered A-frame patio; plantation shutters on every window; sink in the utility room; security cameras on the exterior of home with app monitor; over-sized attached 3 car garage with epoxy floors and workbench; gutters; and new aerator on aerobic septic. This home is move-in ready, so you can enjoy a hassle-free holiday season. Run don't walk to see this amazing home!
Location
State TX
County Johnson
Direction From 2331, Turn onto Spring Ranch Rd, Left onto Spring Ranch Court, down .3 miles and house is on the right. Sign in front.
Rooms
Dining Room 1
Interior
Interior Features Cable TV Available, Decorative Lighting, Eat-in Kitchen, Granite Counters, High Speed Internet Available, Kitchen Island, Open Floorplan, Pantry, Sound System Wiring, Walk-In Closet(s)
Heating Central
Cooling Ceiling Fan(s), Central Air
Flooring Carpet, Ceramic Tile, Hardwood
Fireplaces Number 2
Fireplaces Type Living Room, Outside, Wood Burning
Equipment DC Well Pump, Irrigation Equipment
Appliance Dishwasher, Disposal, Electric Cooktop, Electric Oven, Electric Water Heater, Microwave, Double Oven, Vented Exhaust Fan, Other, Water Softener
Heat Source Central
Laundry Electric Dryer Hookup, Utility Room, Full Size W/D Area, Washer Hookup
Exterior
Exterior Feature Covered Patio/Porch, Rain Gutters, Lighting, Storage
Garage Spaces 3.0
Fence Fenced, Full, Metal, Perimeter
Utilities Available Aerobic Septic, Asphalt, Co-op Electric, Electricity Connected, Outside City Limits, Well
Roof Type Composition
Parking Type Garage Double Door, Additional Parking, Boat, Covered, Direct Access, Driveway, Garage, Garage Door Opener, Garage Faces Side, Inside Entrance, Oversized, RV Garage, Workshop in Garage
Total Parking Spaces 3
Garage Yes
Building
Lot Description Acreage, Cleared, Interior Lot, Subdivision
Story One
Foundation Slab
Level or Stories One
Structure Type Brick,Rock/Stone
Schools
Elementary Schools Godley
Middle Schools Godley
High Schools Godley
School District Godley Isd
Others
Restrictions Deed
Ownership Brawner
Acceptable Financing Cash, Conventional, FHA, VA Loan
Listing Terms Cash, Conventional, FHA, VA Loan
Financing VA
Special Listing Condition Deed Restrictions
Read Less Info
Want to know what your home might be worth? Contact us for a FREE valuation!

Our team is ready to help you sell your home for the highest possible price ASAP

©2024 North Texas Real Estate Information Systems.
Bought with Raylan Pokorny • Monument Realty
GET MORE INFORMATION

Realtor/ Real Estate Consultant | License ID: 777336
+1(817) 881-1033 | farren@realtorindfw.com






