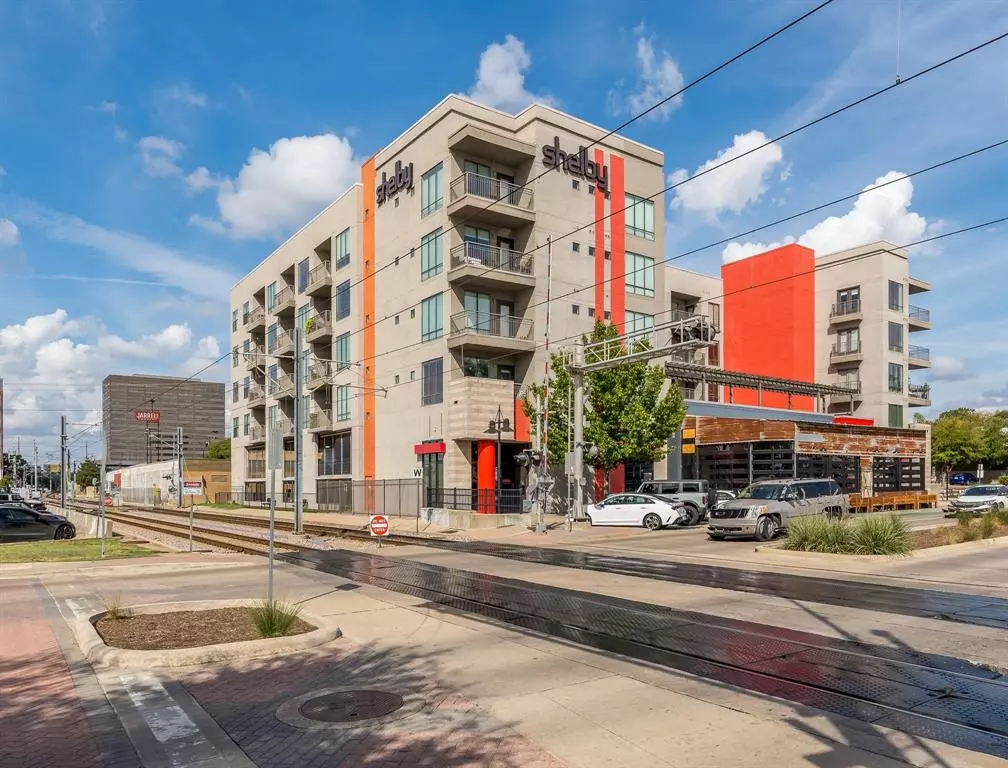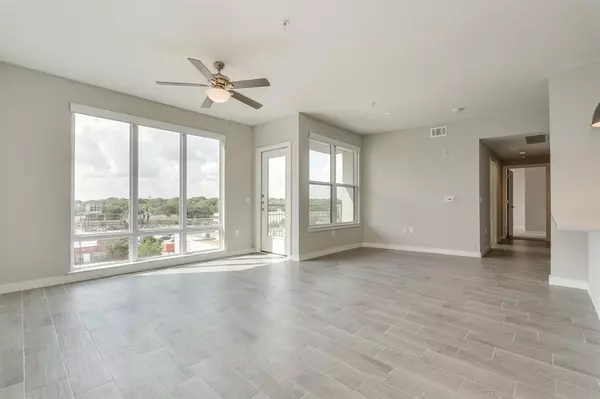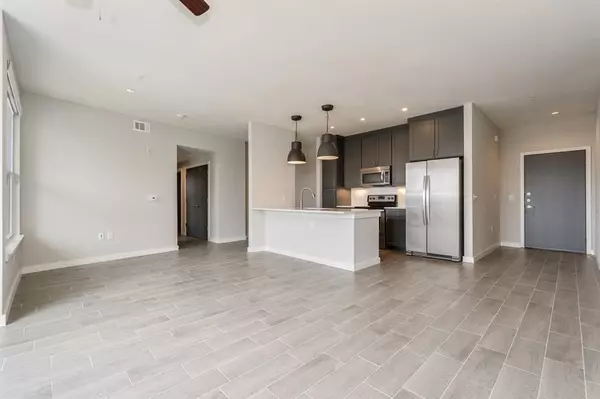$419,500
For more information regarding the value of a property, please contact us for a free consultation.
2 Beds
2 Baths
1,192 SqFt
SOLD DATE : 01/05/2024
Key Details
Property Type Condo
Sub Type Condominium
Listing Status Sold
Purchase Type For Sale
Square Footage 1,192 sqft
Price per Sqft $351
Subdivision Shelby Residences
MLS Listing ID 20447530
Sold Date 01/05/24
Style Contemporary/Modern
Bedrooms 2
Full Baths 2
HOA Fees $470/mo
HOA Y/N Mandatory
Year Built 2008
Annual Tax Amount $8,107
Lot Size 0.661 Acres
Acres 0.661
Property Description
This impressive 4th-floor corner unit offers a welcoming open-concept layout, bathed in natural light, and showcases a private balcony overlooking SMU's picturesque campus. With two spacious bedrooms, including a primary suite featuring an ensuite bathroom and a roomy walk-in closet, this unit ensures comfortable living. The convenience of an in-unit laundry area enhances daily life. Upgraded with quartz countertops, stylish lighting, new carpet, engineered hardwood floors, and fresh paint, this space exudes a modern and inviting atmosphere. The community boasts secure coded access, a rooftop terrace with a fire pit and grills, a fitness center, a lounge for gatherings or work, a dog run, and a tight-knit community of 55 units. Located in the heart of the SMU Crossing Neighborhood, across from SMU and in close proximity to the Katy Trail, Lower Greenville, and Mockingbird Station, this unit offers an ideal blend of modern living and convenience. It comes complete with WD, & fridge.
Location
State TX
County Dallas
Community Common Elevator, Fitness Center
Direction From US-75 South use Exit 4 toward Lovers Lane/SMU Blvd. Left on SMU Blvd. Building directly across from Post Office and Barley House.
Rooms
Dining Room 1
Interior
Interior Features Elevator, Kitchen Island, Open Floorplan, Walk-In Closet(s)
Heating Central, Electric
Cooling Ceiling Fan(s), Central Air, Electric
Flooring Ceramic Tile, Simulated Wood, Other
Appliance Dishwasher, Dryer, Microwave, Convection Oven, Refrigerator, Washer
Heat Source Central, Electric
Laundry Full Size W/D Area
Exterior
Exterior Feature Balcony, Dog Run, Outdoor Grill
Garage Spaces 2.0
Community Features Common Elevator, Fitness Center
Utilities Available City Sewer, City Water, Community Mailbox, Sidewalk
Roof Type Other
Parking Type Assigned, Community Structure, Electric Gate, Gated
Total Parking Spaces 2
Garage Yes
Building
Story One
Foundation Slab
Level or Stories One
Schools
Elementary Schools Mockingbird
Middle Schools Long
High Schools Woodrow Wilson
School District Dallas Isd
Others
Acceptable Financing 1031 Exchange, Cash, Conventional, FHA
Listing Terms 1031 Exchange, Cash, Conventional, FHA
Financing Cash
Read Less Info
Want to know what your home might be worth? Contact us for a FREE valuation!

Our team is ready to help you sell your home for the highest possible price ASAP

©2024 North Texas Real Estate Information Systems.
Bought with Celia Drummond • Seven6 Realty
GET MORE INFORMATION

Realtor/ Real Estate Consultant | License ID: 777336
+1(817) 881-1033 | farren@realtorindfw.com






