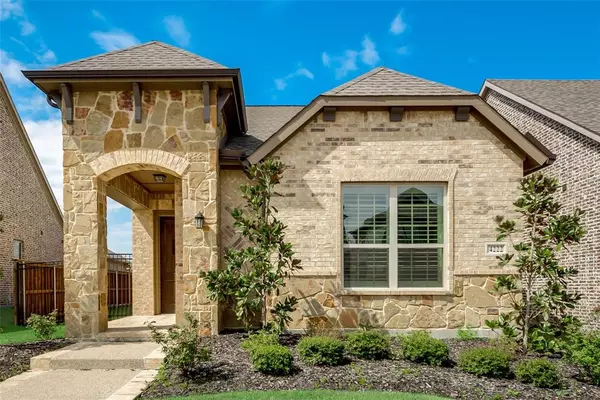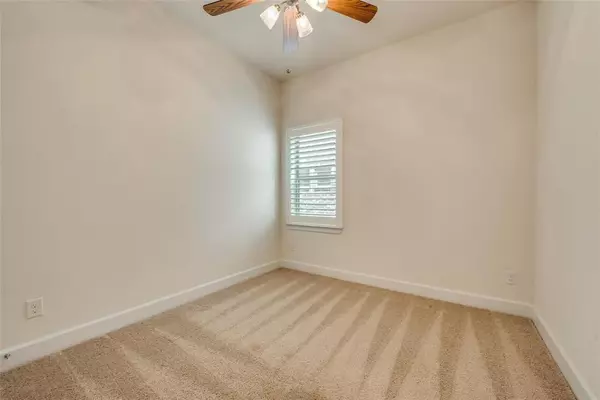$435,000
For more information regarding the value of a property, please contact us for a free consultation.
3 Beds
2 Baths
1,634 SqFt
SOLD DATE : 01/04/2024
Key Details
Property Type Single Family Home
Sub Type Single Family Residence
Listing Status Sold
Purchase Type For Sale
Square Footage 1,634 sqft
Price per Sqft $266
Subdivision Viridian Village
MLS Listing ID 20445899
Sold Date 01/04/24
Style Traditional
Bedrooms 3
Full Baths 2
HOA Fees $93/qua
HOA Y/N Mandatory
Year Built 2016
Lot Size 5,532 Sqft
Acres 0.127
Property Description
IMPRESSIVE 1 STORY HOME IN VIRIDIAN'S RESORT, LIFESTYLE COMMUNITY OFFERING MILES OF TRAILS CONNECTING TO RIVER LEGACY PARK, SAILING, LAKES, NUMEROUS PARKS, AMPHITHEATOR, TENNIS COURTS, BEACH, PICKLEBALL, DOG PARK & MANY MORE ACTIVITIES*Open and inviting living space, floor plan with plenty of natural light*Spacious island with sink, food prep area, upgraded, sleek granite countertops*Gas cooking vented to the exterior*Light tile plank flooring throughout except bedrooms*Primary suite with double sinks featuring upgraded granite vanities & extended walk-in shower*Split bedroom arrangement*Plantation shutters throughout*Enjoy entertaining and Barbecuing on the covered patio*Grassy yard space for play, games & pets*Pristine Condition!*Walking distance to Viridian Elementary*This awe-inspiring community is a quick ride to At &T Stadium and Globe Life Park*Visit ViridianDFW*WELCOME HOME!
Location
State TX
County Tarrant
Direction From Hwy 157 turn east on Bird's Fort Trail, Right on Pearl Cres Ln, Left on Prairie Ridge Ln and Right on Whispering Willow Way.
Rooms
Dining Room 2
Interior
Interior Features Cable TV Available, Decorative Lighting, Flat Screen Wiring, Walk-In Closet(s)
Heating Central, Natural Gas
Cooling Ceiling Fan(s), Central Air, Electric
Flooring Carpet, Ceramic Tile
Appliance Dishwasher, Disposal, Gas Cooktop, Gas Oven, Gas Range, Gas Water Heater, Microwave, Plumbed For Gas in Kitchen, Tankless Water Heater, Vented Exhaust Fan
Heat Source Central, Natural Gas
Laundry Electric Dryer Hookup, Utility Room, Full Size W/D Area, Washer Hookup
Exterior
Exterior Feature Covered Patio/Porch, Rain Gutters
Garage Spaces 2.0
Fence Fenced, Wood, Wrought Iron
Utilities Available City Sewer, City Water, Concrete, Curbs, Individual Gas Meter, Individual Water Meter, Sidewalk, Underground Utilities
Roof Type Composition
Total Parking Spaces 2
Garage Yes
Building
Lot Description Few Trees, Interior Lot, Landscaped, Sprinkler System, Subdivision
Story One
Foundation Slab
Level or Stories One
Structure Type Brick,Stone Veneer
Schools
Elementary Schools Viridian
High Schools Trinity
School District Hurst-Euless-Bedford Isd
Others
Restrictions Deed,No Smoking,Pet Restrictions
Ownership Twenty Three Holdings, LLC
Acceptable Financing Cash, Conventional, FHA, VA Loan
Listing Terms Cash, Conventional, FHA, VA Loan
Financing Conventional
Read Less Info
Want to know what your home might be worth? Contact us for a FREE valuation!

Our team is ready to help you sell your home for the highest possible price ASAP

©2025 North Texas Real Estate Information Systems.
Bought with Shubhra Bhattacharya • RE/MAX DFW Associates
GET MORE INFORMATION
Realtor/ Real Estate Consultant | License ID: 777336
+1(817) 881-1033 | farren@realtorindfw.com






