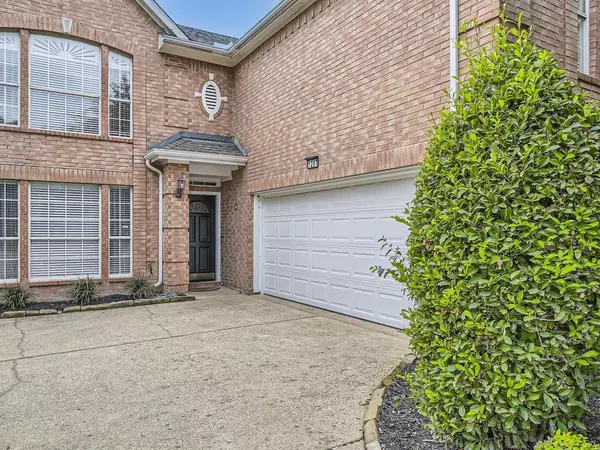$630,000
For more information regarding the value of a property, please contact us for a free consultation.
4 Beds
3 Baths
3,239 SqFt
SOLD DATE : 01/04/2024
Key Details
Property Type Single Family Home
Sub Type Single Family Residence
Listing Status Sold
Purchase Type For Sale
Square Footage 3,239 sqft
Price per Sqft $194
Subdivision River Ridge Rep
MLS Listing ID 20455941
Sold Date 01/04/24
Style Traditional
Bedrooms 4
Full Baths 2
Half Baths 1
HOA Fees $15/ann
HOA Y/N Mandatory
Year Built 1996
Annual Tax Amount $12,055
Lot Size 9,801 Sqft
Acres 0.225
Property Description
Click the Virtual Tour link to view the 3D walkthrough. Welcome to this unique find in the prestigious Riverchase Golf Club community! This stunning two-story home backs directly to the golf course, offering the ultimate in privacy with no rear neighbors. The beautiful interiors provide a blank canvas for new owners to make it their own. The main floor features a sunlit living and dining combo, as well as a spacious main living room, providing ample space for all your needs. The kitchen boasts an impressive center island that enhances the open concept, allowing you to prepare and serve meals or dine in style. Upstairs, all 4 bedrooms are tucked away for added privacy, along with a versatile loft area. The primary suite is a true showstopper, featuring a generous size, a dedicated sitting area, and a spa-like ensuite. Outside is an expansive deck where you can relax and enjoy the serene views of the golf course, creating the perfect backdrop for outdoor entertaining and relaxation.
Location
State TX
County Dallas
Community Curbs, Golf, Park, Playground, Sidewalks
Direction I-35E N. Take exit 444-Sandy Lake Rd-Whitlock Ln toward Whitlock Ln. Merge onto N Interstate 35E turn slightly right to stay on N Interstate 35E. Turn left onto Sandy Lake Rd. Turn left onto Riverchase Dr. Turn right onto Bradford Dr. Home on left.
Rooms
Dining Room 2
Interior
Interior Features Cable TV Available, Decorative Lighting, Double Vanity, Granite Counters, High Speed Internet Available, Kitchen Island, Loft, Pantry, Walk-In Closet(s)
Heating Central
Cooling Ceiling Fan(s), Central Air
Flooring Tile
Fireplaces Number 1
Fireplaces Type Living Room
Appliance Dishwasher, Disposal, Gas Cooktop, Gas Oven, Microwave
Heat Source Central
Laundry Utility Room, On Site
Exterior
Exterior Feature Covered Patio/Porch, Rain Gutters, Private Yard
Garage Spaces 2.0
Fence Back Yard, Fenced, Wood, Wrought Iron
Community Features Curbs, Golf, Park, Playground, Sidewalks
Utilities Available Cable Available, City Sewer, City Water, Electricity Available, Phone Available, Sewer Available
Roof Type Composition
Total Parking Spaces 2
Garage Yes
Building
Lot Description Few Trees, Interior Lot, Landscaped, Lrg. Backyard Grass, Subdivision
Story Two
Foundation Slab
Level or Stories Two
Structure Type Brick
Schools
Elementary Schools Riverchase
Middle Schools Bush
High Schools Ranchview
School District Carrollton-Farmers Branch Isd
Others
Restrictions Deed
Ownership Sandra M OBrien
Acceptable Financing Cash, Conventional, FHA, VA Loan
Listing Terms Cash, Conventional, FHA, VA Loan
Financing Conventional
Special Listing Condition Survey Available
Read Less Info
Want to know what your home might be worth? Contact us for a FREE valuation!

Our team is ready to help you sell your home for the highest possible price ASAP

©2025 North Texas Real Estate Information Systems.
Bought with Alysha Sawyer • Coldwell Banker Apex, REALTORS
GET MORE INFORMATION
Realtor/ Real Estate Consultant | License ID: 777336
+1(817) 881-1033 | farren@realtorindfw.com






