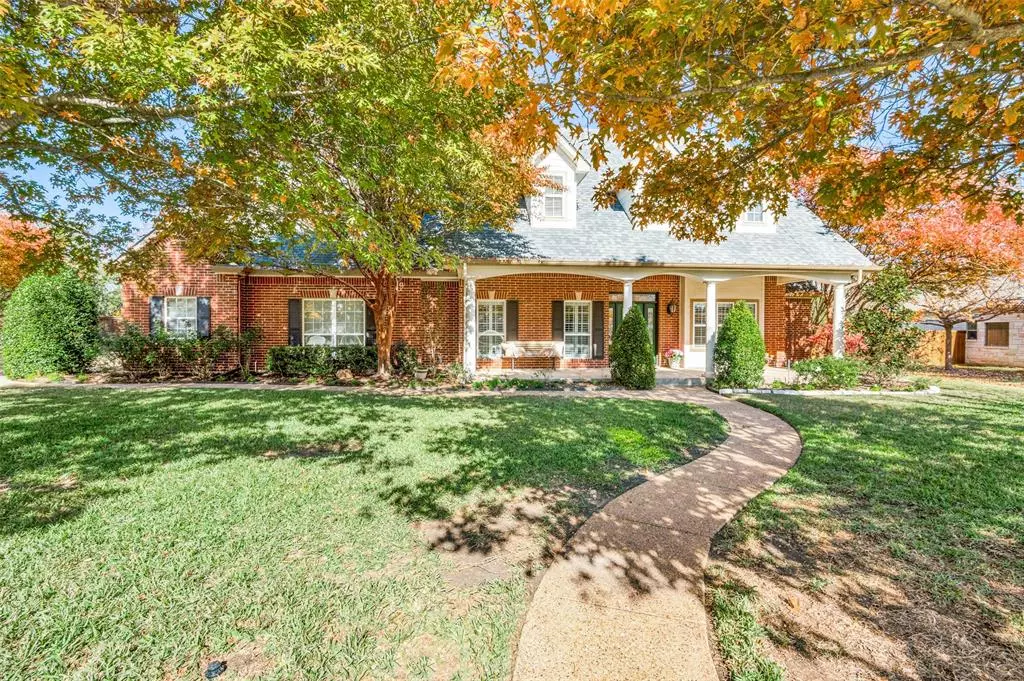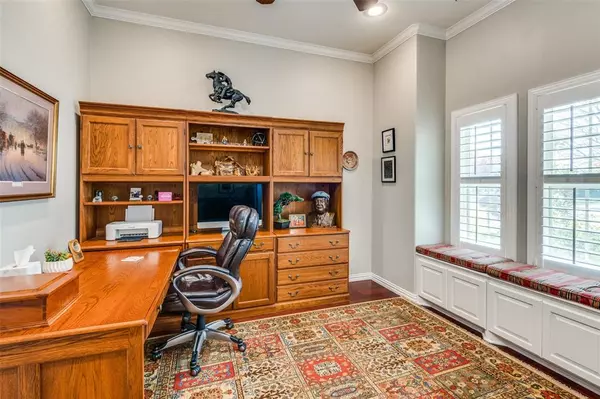$650,000
For more information regarding the value of a property, please contact us for a free consultation.
3 Beds
3 Baths
2,753 SqFt
SOLD DATE : 01/03/2024
Key Details
Property Type Single Family Home
Sub Type Single Family Residence
Listing Status Sold
Purchase Type For Sale
Square Footage 2,753 sqft
Price per Sqft $236
Subdivision Plum Creek #3
MLS Listing ID 20485187
Sold Date 01/03/24
Style Traditional
Bedrooms 3
Full Baths 2
Half Baths 1
HOA Fees $8/ann
HOA Y/N Mandatory
Year Built 2006
Annual Tax Amount $10,410
Lot Size 0.873 Acres
Acres 0.873
Property Description
Nestled in the heart of the sought-after Plum Creek community, this delightful 3 bed, 2.1 bath residence exudes warmth and charm. A picturesque and traditional curb appeal welcomes you to this lovely abode, set against the backdrop of a coveted neighborhood known for its friendly atmosphere and convenient location. Upon entering, you are greeted by an inviting ambiance that flows seamlessly through the well-designed open layout. The heart of the home is a spacious living area, perfect for both relaxation and entertaining. The well-appointed kitchen boasts a large island, granite countertops, and abundant storage space, catering to the needs of the home chef. Take in the property's expansive backyard with plenty of space for a pool while you lounge inside the large screened-in sunroom. Convenience meets comfort in this charming home as it's within walking distance of the elementary and middle schools. Don't miss the opportunity to make this enchanting house your home sweet home.
Location
State TX
County Ellis
Direction Hwy 287 to Midlothian Pkwy, go South left on Mt. Zion, right on Sudith right into Plum Creek, Property on Right
Rooms
Dining Room 2
Interior
Interior Features Cable TV Available, Decorative Lighting, Granite Counters, High Speed Internet Available, Pantry, Walk-In Closet(s)
Heating Central, Electric, Fireplace(s)
Cooling Ceiling Fan(s), Central Air, Electric
Flooring Laminate, Tile
Fireplaces Number 1
Fireplaces Type Gas, Gas Logs, Gas Starter, Living Room, Masonry
Appliance Dishwasher, Disposal, Gas Cooktop, Microwave, Double Oven, Plumbed For Gas in Kitchen, Refrigerator, Vented Exhaust Fan
Heat Source Central, Electric, Fireplace(s)
Laundry Electric Dryer Hookup, Utility Room, Full Size W/D Area, Washer Hookup
Exterior
Exterior Feature Covered Patio/Porch, Rain Gutters
Garage Spaces 2.0
Fence Wood
Utilities Available Co-op Water, Curbs, Propane, Septic, Sidewalk, Underground Utilities
Roof Type Composition
Parking Type Garage Single Door, Garage, Garage Door Opener, Garage Faces Side
Total Parking Spaces 2
Garage Yes
Building
Lot Description Interior Lot, Landscaped, Lrg. Backyard Grass, Many Trees, Sprinkler System, Subdivision
Story One
Foundation Slab
Level or Stories One
Structure Type Brick
Schools
Elementary Schools Larue Miller
Middle Schools Dieterich
High Schools Midlothian
School District Midlothian Isd
Others
Ownership Wanda Scott
Acceptable Financing Cash, Conventional, FHA, VA Loan
Listing Terms Cash, Conventional, FHA, VA Loan
Financing Conventional
Read Less Info
Want to know what your home might be worth? Contact us for a FREE valuation!

Our team is ready to help you sell your home for the highest possible price ASAP

©2024 North Texas Real Estate Information Systems.
Bought with Emily Turner • CENTURY 21 Judge Fite Co.
GET MORE INFORMATION

Realtor/ Real Estate Consultant | License ID: 777336
+1(817) 881-1033 | farren@realtorindfw.com






