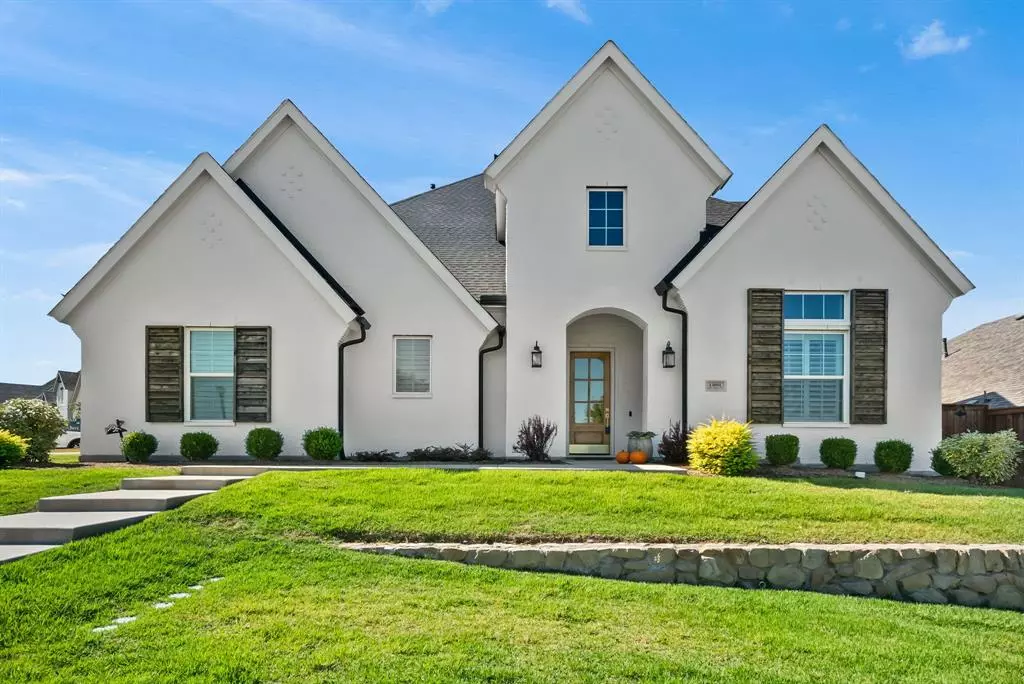$730,000
For more information regarding the value of a property, please contact us for a free consultation.
4 Beds
5 Baths
3,367 SqFt
SOLD DATE : 01/03/2024
Key Details
Property Type Single Family Home
Sub Type Single Family Residence
Listing Status Sold
Purchase Type For Sale
Square Footage 3,367 sqft
Price per Sqft $216
Subdivision Walsh Ranch Quail Vly
MLS Listing ID 20458104
Sold Date 01/03/24
Style Traditional,Tudor
Bedrooms 4
Full Baths 4
Half Baths 1
HOA Fees $220/mo
HOA Y/N Mandatory
Year Built 2018
Annual Tax Amount $15,514
Lot Size 10,672 Sqft
Acres 0.245
Lot Dimensions TBV
Property Description
Discover the epitome of luxury in the prestigious neighborhood of Walsh. This magnificent 4-bed, 4.5-bath home features an open-concept design with cathedral ceilings that exude grandeur, creating an inviting ambiance. The sleek kitchen boasts top of the line stainless steel appliances, a built-in fridge and a butler's pantry, ideal for culinary enthusiasts and entertainers. A spacious office provides a dedicated workspace, while the second living area upstairs offers flexibility for relaxation and recreation. The extended patio with a pergola becomes an outdoor haven, perfect for al fresco dining and enjoying the surroundings. This residence seamlessly blends elegance, functionality, and the unmatched appeal of the sought-after Walsh community. Neighborhood amenities include a fitness center, daycare, two pools, volleyball, tennis, basketball, several parks with playgrounds, two stocked ponds, a nature trail and more. HOA dues include front yard maintenance and internet.
Location
State TX
County Parker
Community Community Dock, Community Pool, Curbs, Fishing, Fitness Center, Greenbelt, Jogging Path/Bike Path, Lake, Park, Playground, Pool, Sidewalks, Tennis Court(S)
Direction I 30 west. exit 1A to walsh ranch pkwy. turn right on Walsh Ranch pkwy then turn left on Walsh ave. Turn right on Roundtree circle west . house will be on corner of Short Branch pl. and Rountree circle west.
Rooms
Dining Room 2
Interior
Interior Features Built-in Wine Cooler, Cathedral Ceiling(s), Chandelier, Decorative Lighting, Double Vanity, Granite Counters, High Speed Internet Available, Kitchen Island, Loft, Open Floorplan, Smart Home System, Walk-In Closet(s), Wired for Data
Heating Central
Cooling Central Air
Flooring Carpet, Combination, Laminate
Fireplaces Number 1
Fireplaces Type Gas, Gas Logs, Glass Doors, Living Room
Appliance Dishwasher, Disposal, Electric Oven, Electric Water Heater, Gas Cooktop, Microwave, Refrigerator, Tankless Water Heater, Vented Exhaust Fan
Heat Source Central
Laundry Electric Dryer Hookup, Utility Room, Washer Hookup
Exterior
Exterior Feature Covered Patio/Porch
Garage Spaces 3.0
Fence Fenced, Full, Gate, Wood
Community Features Community Dock, Community Pool, Curbs, Fishing, Fitness Center, Greenbelt, Jogging Path/Bike Path, Lake, Park, Playground, Pool, Sidewalks, Tennis Court(s)
Utilities Available City Sewer, City Water, Community Mailbox, Concrete, Curbs, Electricity Connected, Individual Gas Meter, Individual Water Meter, Phone Available, Underground Utilities
Roof Type Asphalt,Shingle
Parking Type Garage Double Door, Electric Vehicle Charging Station(s), Enclosed, Epoxy Flooring, Garage Door Opener, Garage Faces Side
Total Parking Spaces 3
Garage Yes
Building
Lot Description Corner Lot, Few Trees, Landscaped, Lrg. Backyard Grass
Story Two
Level or Stories Two
Structure Type Brick,Frame
Schools
Elementary Schools Walsh
Middle Schools Mcanally
High Schools Aledo
School District Aledo Isd
Others
Restrictions Agricultural,Architectural,Building,Deed
Ownership see agent
Acceptable Financing Cash, Conventional, FHA
Listing Terms Cash, Conventional, FHA
Financing VA
Read Less Info
Want to know what your home might be worth? Contact us for a FREE valuation!

Our team is ready to help you sell your home for the highest possible price ASAP

©2024 North Texas Real Estate Information Systems.
Bought with Rebecca Deluca • Williams Trew Real Estate
GET MORE INFORMATION

Realtor/ Real Estate Consultant | License ID: 777336
+1(817) 881-1033 | farren@realtorindfw.com






