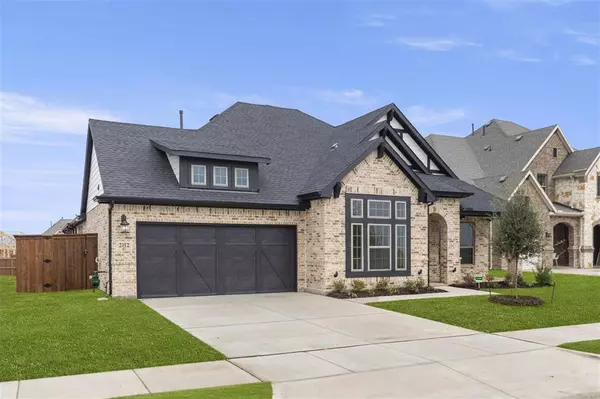$650,000
For more information regarding the value of a property, please contact us for a free consultation.
4 Beds
4 Baths
2,950 SqFt
SOLD DATE : 12/20/2023
Key Details
Property Type Single Family Home
Sub Type Single Family Residence
Listing Status Sold
Purchase Type For Sale
Square Footage 2,950 sqft
Price per Sqft $220
Subdivision South Pointe
MLS Listing ID 20449819
Sold Date 12/20/23
Style Traditional
Bedrooms 4
Full Baths 4
HOA Fees $58/ann
HOA Y/N Mandatory
Year Built 2023
Lot Size 9,757 Sqft
Acres 0.224
Lot Dimensions 65x150
Property Description
MLS# 20449819 - Built by Coventry Homes - CONST. COMPLETED Oct 27, 2023 ~ As you enter this stunning one-story home, you will be welcomed
by a luxurious foyer that leads into the open concept kitchen and great room with 14-foot ceilings. The gourmet kitchen with its large island, beautiful cabinets and exquisite countertops is flanked by the spacious study and dining room that offers amazing views of the huge backyard. A media room
and a secondary bedroom with full bath are located at the back of the home. Enjoy entertaining family and friends on the Texas-sized covered patio with gas stub and outlet for future tv. and an abundance of privacy. After a long day, retire to the spacious primary suite featuring a boxed window, separate vanities, a large soaking tub, walk-in shower with seat and dual closets. Don't miss your chance to visit this spectacular home today!!!
Location
State TX
County Johnson
Community Club House, Community Pool, Fishing, Jogging Path/Bike Path, Lake, Park, Playground, Sidewalks
Direction From Fort Worth: Off I-20 to Hwy 287 South and continue south. Exit Lone Star Road; LEFT onto Lone Star Road. Turn LEFT onto Matlock. LEFT onto Carrington Drive to the model home 3202 Carrington Drive, Mansfield, TX 76063.
Rooms
Dining Room 1
Interior
Interior Features Cable TV Available, Decorative Lighting, High Speed Internet Available, Kitchen Island, Open Floorplan, Pantry, Sound System Wiring, Vaulted Ceiling(s), Walk-In Closet(s)
Heating Fireplace(s), Heat Pump, Natural Gas
Cooling Ceiling Fan(s), Central Air, ENERGY STAR Qualified Equipment
Flooring Carpet, Tile, Wood
Fireplaces Number 1
Fireplaces Type Family Room, Gas, Gas Logs, Gas Starter, Glass Doors
Appliance Dishwasher, Disposal, Electric Cooktop, Gas Cooktop, Gas Water Heater, Microwave, Plumbed For Gas in Kitchen, Tankless Water Heater, Vented Exhaust Fan
Heat Source Fireplace(s), Heat Pump, Natural Gas
Laundry Electric Dryer Hookup, Utility Room, Full Size W/D Area, Washer Hookup
Exterior
Exterior Feature Covered Patio/Porch, Lighting
Garage Spaces 3.0
Fence Full, Wood
Community Features Club House, Community Pool, Fishing, Jogging Path/Bike Path, Lake, Park, Playground, Sidewalks
Utilities Available City Sewer, City Water, Community Mailbox, Individual Gas Meter, Individual Water Meter, Sidewalk, Underground Utilities
Roof Type Composition
Parking Type Garage Door Opener, Garage Faces Front, Tandem
Total Parking Spaces 3
Garage Yes
Building
Lot Description Interior Lot, Lrg. Backyard Grass, Sprinkler System
Story One
Foundation Slab
Level or Stories One
Structure Type Brick,Siding
Schools
Elementary Schools Brenda Norwood
Middle Schools Charlene Mckinzey
High Schools Mansfield Lake Ridge
School District Mansfield Isd
Others
Ownership Coventry Homes
Financing Cash
Read Less Info
Want to know what your home might be worth? Contact us for a FREE valuation!

Our team is ready to help you sell your home for the highest possible price ASAP

©2024 North Texas Real Estate Information Systems.
Bought with Amber Chaisson • TDRealty
GET MORE INFORMATION

Realtor/ Real Estate Consultant | License ID: 777336
+1(817) 881-1033 | farren@realtorindfw.com






