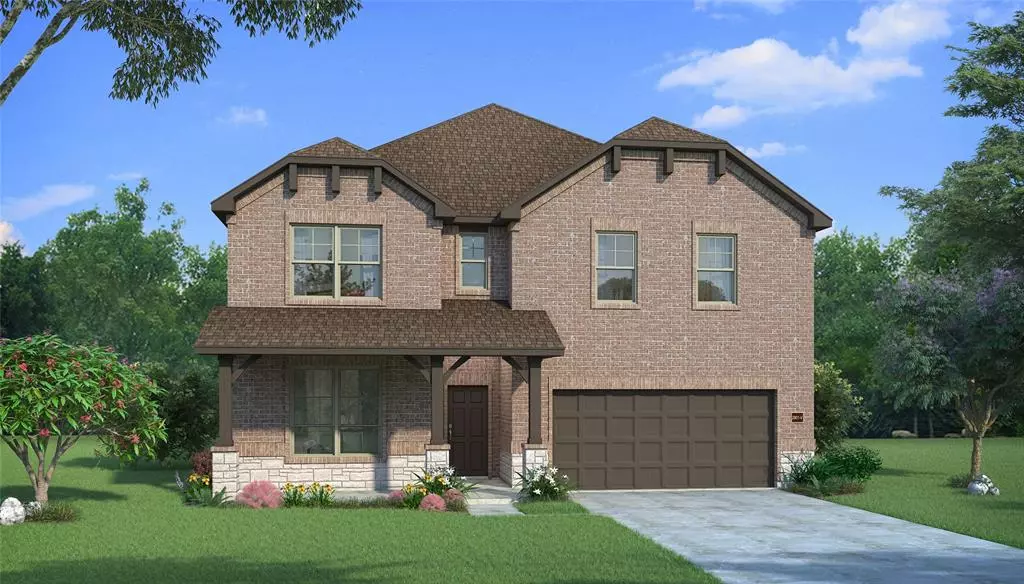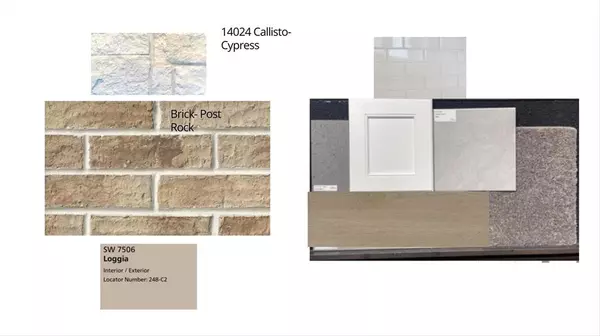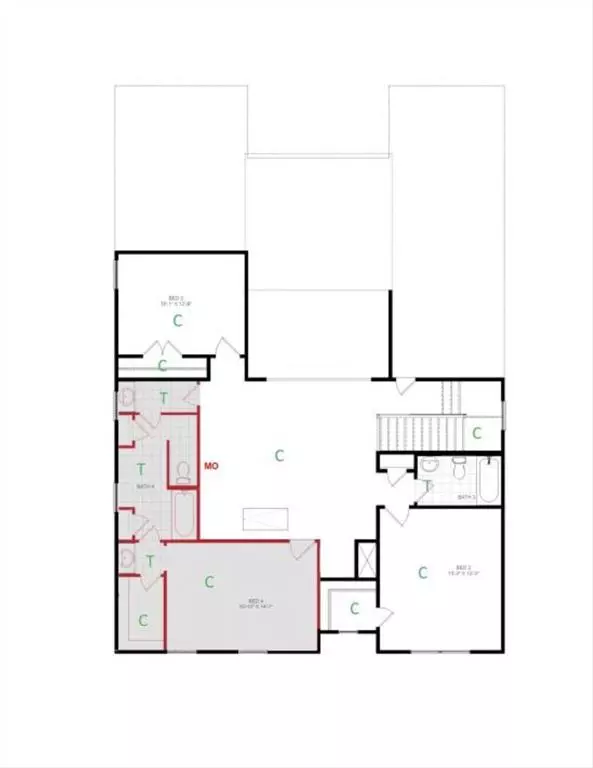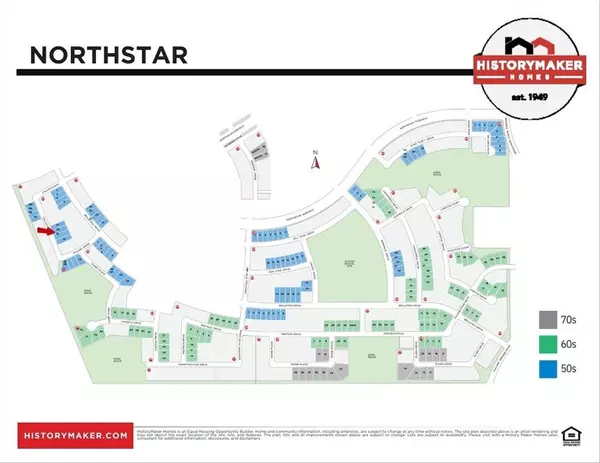$449,990
For more information regarding the value of a property, please contact us for a free consultation.
4 Beds
4 Baths
2,919 SqFt
SOLD DATE : 12/21/2023
Key Details
Property Type Single Family Home
Sub Type Single Family Residence
Listing Status Sold
Purchase Type For Sale
Square Footage 2,919 sqft
Price per Sqft $154
Subdivision Northstar
MLS Listing ID 20403211
Sold Date 12/21/23
Style Traditional
Bedrooms 4
Full Baths 3
Half Baths 1
HOA Fees $83/qua
HOA Y/N Mandatory
Year Built 2023
Lot Size 8,189 Sqft
Acres 0.188
Lot Dimensions 50X120
Property Description
MLS# 20403211 - Built by HistoryMaker Homes - Ready Now! ~ Embracing the sun and capturing both sunrise and sunset sounds absolutely delightful. The inclusion of large front and back patios is a wonderful feature that invites outdoor enjoyment and relaxation. Having such inviting outdoor spaces provides the ideal backdrop for unwinding, entertaining, and soaking in the natural beauty. The description of the family room with high vaulted ceilings adds a sense of grandeur and openness to the living space. The game room looking over the family room adds an interesting architectural element and potentially offers a unique vantage point for various activities. The large island in the kitchen is undoubtedly a centerpiece for both entertaining and family gatherings. It serves as a focal point for food preparation, dining, and socializing. This type of design promotes a sense of togetherness and interaction in the heart of the home!
Location
State TX
County Tarrant
Community Club House, Community Pool, Jogging Path/Bike Path, Playground, Sidewalks, Other
Direction Main crossroads are highway 287 and Northstar Parkway. Head south on US-287. Take the Saginaw exit toward US-287. Turn left onto Avondale-Haslet Rd. Turn left onto US-81 Service Rd. US-81 Service Rd turns right and becomes Northstar Pkwy Sales Office at 3061 Northstar Parkway, Fort Worth, 76052
Rooms
Dining Room 0
Interior
Interior Features Cable TV Available, Double Vanity, Eat-in Kitchen, Granite Counters, High Speed Internet Available, Kitchen Island, Open Floorplan, Pantry, Walk-In Closet(s), Wired for Data
Heating Central, Natural Gas, Zoned
Cooling Central Air, Zoned
Flooring Carpet, Ceramic Tile
Appliance Dishwasher, Disposal, Gas Range, Gas Water Heater, Microwave, Plumbed For Gas in Kitchen, Tankless Water Heater
Heat Source Central, Natural Gas, Zoned
Laundry Electric Dryer Hookup, Full Size W/D Area, Washer Hookup
Exterior
Exterior Feature Covered Patio/Porch, Rain Gutters
Garage Spaces 2.0
Fence Brick, Wood
Community Features Club House, Community Pool, Jogging Path/Bike Path, Playground, Sidewalks, Other
Utilities Available City Sewer, City Water, Community Mailbox, Individual Gas Meter, Individual Water Meter, MUD Sewer, MUD Water, Sidewalk, Underground Utilities
Roof Type Composition
Total Parking Spaces 2
Garage Yes
Building
Lot Description Interior Lot, Landscaped, Sprinkler System, Subdivision
Story Two
Foundation Slab
Level or Stories Two
Structure Type Brick,Fiber Cement,Rock/Stone
Schools
Elementary Schools Molly Livengood Carter
Middle Schools Wilson
High Schools Northwest
School District Northwest Isd
Others
Ownership HistoryMaker Homes
Acceptable Financing Cash, Conventional, FHA, VA Loan
Listing Terms Cash, Conventional, FHA, VA Loan
Financing Conventional
Read Less Info
Want to know what your home might be worth? Contact us for a FREE valuation!

Our team is ready to help you sell your home for the highest possible price ASAP

©2024 North Texas Real Estate Information Systems.
Bought with Andy Feekes • Compass RE Texas, LLC
GET MORE INFORMATION
Realtor/ Real Estate Consultant | License ID: 777336
+1(817) 881-1033 | farren@realtorindfw.com





