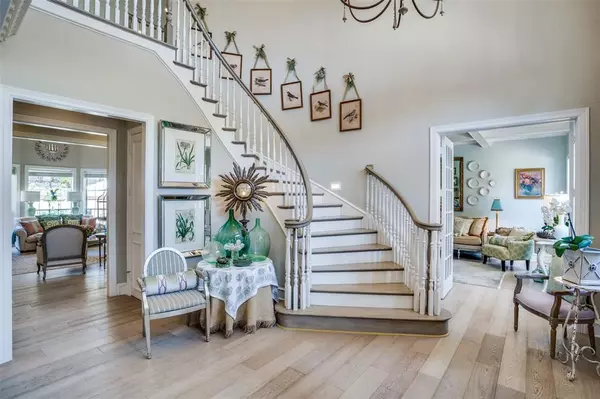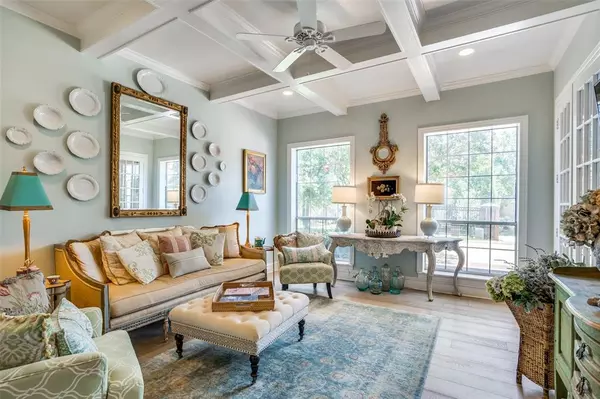$1,699,999
For more information regarding the value of a property, please contact us for a free consultation.
5 Beds
5 Baths
5,718 SqFt
SOLD DATE : 12/29/2023
Key Details
Property Type Single Family Home
Sub Type Single Family Residence
Listing Status Sold
Purchase Type For Sale
Square Footage 5,718 sqft
Price per Sqft $297
Subdivision Estates At Copper Canyon
MLS Listing ID 20400207
Sold Date 12/29/23
Style Traditional
Bedrooms 5
Full Baths 4
Half Baths 1
HOA Fees $100/ann
HOA Y/N Mandatory
Year Built 1995
Annual Tax Amount $15,332
Lot Size 1.001 Acres
Acres 1.001
Property Description
Come see this STUNNING HOME! No detail was overlooked in the complete remodel! Waterfall marble counter tops, white oak floors, new appliances all make this a dream kitchen. Windows galore, this home has so much natural sunlight and easy viewing off the gorgeous pool and secluded acre lot. The thoughtful touches are what makes this home something special - the crown molding, the added wine room, the show-stopper staircase. Retreat to the primary bedroom and feel like you are at a resort with a pool view, large room with sitting area, and large, beautifully updated, relaxing bathroom. You will fall in love with the charm of this home, not to mention the HVAC are 2 years old, the roof and gutters are brand new, and the hot water heaters are 2 years old. Truly a one-of-a-kind home complete in a gated neighborhood and surrounded by incredible shopping and a location that can't be beat.
Location
State TX
County Denton
Direction Heading West bound on Justin Rd(407) turn right onto Jernigan Rd. Once you get through the neighborhood gate, turn left and home is on your left.
Rooms
Dining Room 2
Interior
Interior Features Cable TV Available, Central Vacuum, Decorative Lighting, High Speed Internet Available, Kitchen Island, Multiple Staircases, Sound System Wiring, Walk-In Closet(s), Wet Bar
Heating Central, Natural Gas
Cooling Central Air, Electric
Flooring Carpet, Tile, Wood
Fireplaces Number 2
Fireplaces Type Brick, Gas Logs
Appliance Built-in Refrigerator, Commercial Grade Range, Commercial Grade Vent, Dishwasher, Disposal, Electric Oven, Gas Cooktop, Ice Maker, Microwave, Convection Oven, Double Oven
Heat Source Central, Natural Gas
Exterior
Exterior Feature Attached Grill, Covered Patio/Porch, Fire Pit, Rain Gutters, Lighting
Garage Spaces 3.0
Fence Gate, Metal, Wood
Pool Gunite, Heated, In Ground, Pool/Spa Combo, Salt Water, Water Feature
Utilities Available Aerobic Septic, All Weather Road, City Water, Concrete, Individual Gas Meter, Individual Water Meter
Roof Type Composition
Parking Type Epoxy Flooring, Garage, Garage Door Opener, Gated
Total Parking Spaces 3
Garage Yes
Private Pool 1
Building
Lot Description Acreage, Landscaped, Lrg. Backyard Grass, Many Trees, Sprinkler System
Story Two
Foundation Slab
Level or Stories Two
Structure Type Brick
Schools
Elementary Schools Heritage
Middle Schools Briarhill
High Schools Marcus
School District Lewisville Isd
Others
Ownership see agent
Acceptable Financing Conventional, FHA, VA Loan
Listing Terms Conventional, FHA, VA Loan
Financing Cash
Read Less Info
Want to know what your home might be worth? Contact us for a FREE valuation!

Our team is ready to help you sell your home for the highest possible price ASAP

©2024 North Texas Real Estate Information Systems.
Bought with Jade Piggott Stocker • Keller Williams Realty
GET MORE INFORMATION

Realtor/ Real Estate Consultant | License ID: 777336
+1(817) 881-1033 | farren@realtorindfw.com






