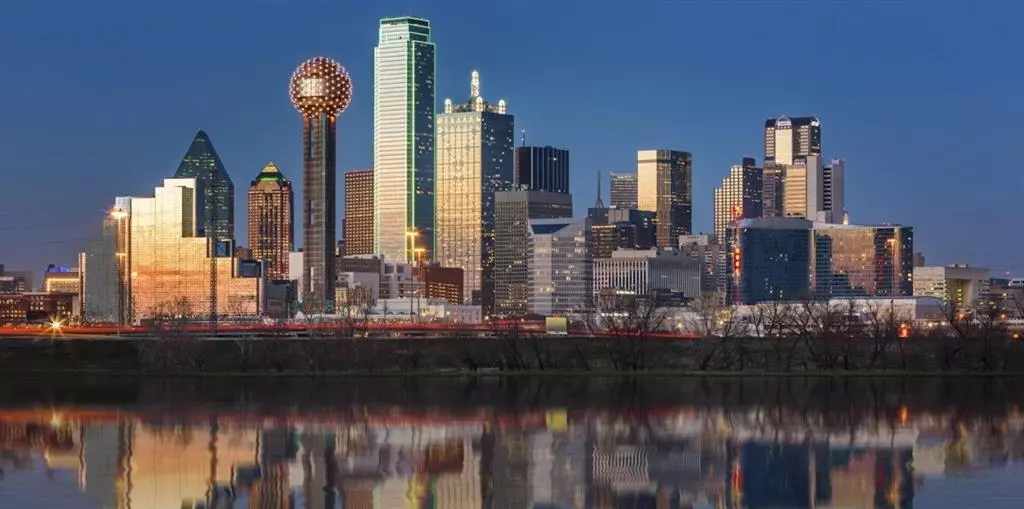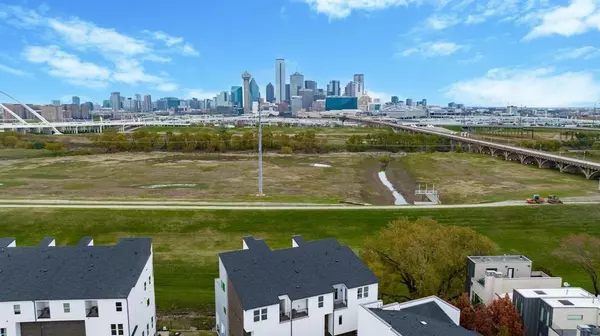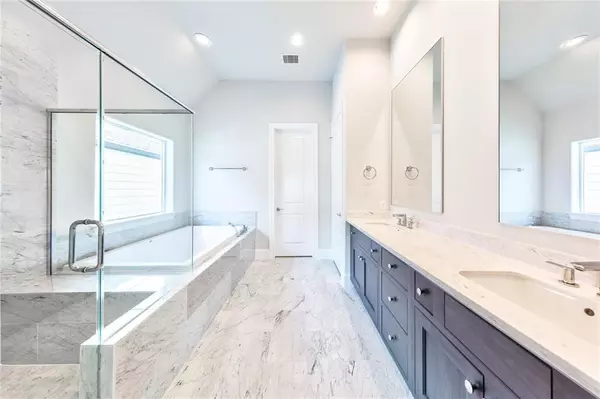$715,000
For more information regarding the value of a property, please contact us for a free consultation.
3 Beds
4 Baths
2,125 SqFt
SOLD DATE : 12/29/2023
Key Details
Property Type Townhouse
Sub Type Townhouse
Listing Status Sold
Purchase Type For Sale
Square Footage 2,125 sqft
Price per Sqft $336
Subdivision Trinity Bluff
MLS Listing ID 20171567
Sold Date 12/29/23
Style Contemporary/Modern
Bedrooms 3
Full Baths 3
Half Baths 1
HOA Fees $250/mo
HOA Y/N Mandatory
Year Built 2023
Lot Size 653 Sqft
Acres 0.015
Property Description
From 9 homes with a view a month ago, down to 6 and now only 4 remain. If you need more home for more life, get the one with the WORLDS GREATEST VIEW! Before they are all gone! The city lights at night are incredible! 8 foot tall sliding glass doors in LR at balcony, primary suite features access to private balcony right from the bedroom to step out and survey your city each morning. NEW CONSTRUCTION home in gated community! Minutes to Bishop Arts, Trinity Grove and Downtown. Completion estimated fall 2023. If you hurry, choose your cabinets, quartz or granite countertops, wood floors etc. 2 CAR GARAGE features prewiring for future car charger, smart home features include tankless water heater, moisture resistant drywall, smart home automation and double pane windows. LUXURY interior finishes boast 5-piece stainless steel Bosch appliances, SOFT CLOSE Euro-style custom cabinetry. PRIMARY EN SUITE BATH w large drop-in soaker tub & great sized walk in closet. Smart home automated!
Location
State TX
County Dallas
Community Community Pool, Gated, Perimeter Fencing, Pool, Sidewalks
Direction 381 E Greenbriar Lane Dallas, TX 75203 Just minutes away from Bishop Arts District (1mi, 5 min drive), Trinity Groves & Downtown Dallas (2mi, 7 min drive). Across the Trinity River and SW of Downtown.
Rooms
Dining Room 1
Interior
Interior Features Cable TV Available, Eat-in Kitchen, Flat Screen Wiring, High Speed Internet Available, Kitchen Island, Open Floorplan, Pantry, Smart Home System, Sound System Wiring, Walk-In Closet(s)
Heating Central, Natural Gas, Zoned
Cooling Ceiling Fan(s), Central Air, Electric, Zoned
Flooring Ceramic Tile, Wood
Equipment Compressor
Appliance Dishwasher, Disposal, Gas Cooktop, Gas Water Heater, Microwave, Plumbed For Gas in Kitchen, Tankless Water Heater
Heat Source Central, Natural Gas, Zoned
Exterior
Exterior Feature Balcony, Covered Deck, Rain Gutters, Lighting
Garage Spaces 2.0
Fence Wood, Wrought Iron
Pool Other
Community Features Community Pool, Gated, Perimeter Fencing, Pool, Sidewalks
Utilities Available City Sewer, City Water, Community Mailbox, Concrete, Curbs, Sidewalk
Roof Type Composition
Parking Type Garage Double Door, Garage, Garage Door Opener
Garage Yes
Building
Lot Description Landscaped, Sprinkler System
Story Three Or More
Foundation Slab
Level or Stories Three Or More
Structure Type Brick,Fiber Cement,Radiant Barrier
Schools
Elementary Schools Bowie
Middle Schools Garcia
High Schools Adamson
School District Dallas Isd
Others
Restrictions Deed,Other
Ownership InTown Homes Ltd.
Financing Cash
Read Less Info
Want to know what your home might be worth? Contact us for a FREE valuation!

Our team is ready to help you sell your home for the highest possible price ASAP

©2024 North Texas Real Estate Information Systems.
Bought with Robyn Chavarria • Pytcher Real Estate Group
GET MORE INFORMATION

Realtor/ Real Estate Consultant | License ID: 777336
+1(817) 881-1033 | farren@realtorindfw.com






