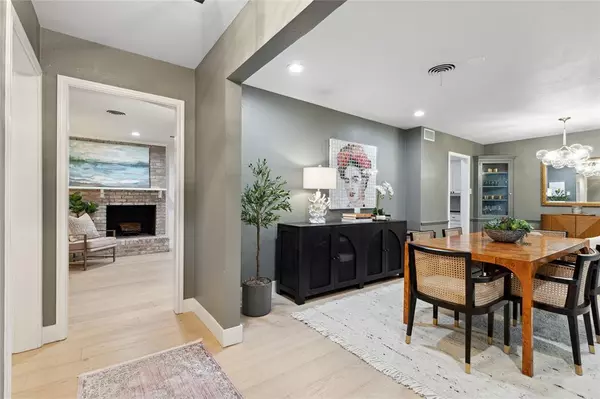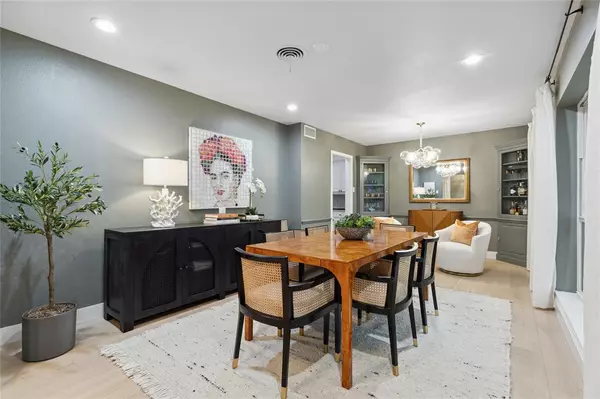$650,000
For more information regarding the value of a property, please contact us for a free consultation.
3 Beds
2 Baths
1,742 SqFt
SOLD DATE : 12/20/2023
Key Details
Property Type Single Family Home
Sub Type Single Family Residence
Listing Status Sold
Purchase Type For Sale
Square Footage 1,742 sqft
Price per Sqft $373
Subdivision Merriman Park Add
MLS Listing ID 20475226
Sold Date 12/20/23
Style Traditional
Bedrooms 3
Full Baths 2
HOA Y/N None
Year Built 1962
Annual Tax Amount $13,164
Lot Size 10,890 Sqft
Acres 0.25
Property Description
Elevated. Very Current. Transitional. Tailored. Fresh. TURNKEY LIVING! An entertainer's dream. Quarter Acre! Primo Location backing up to deep greenbelt and SoPac Trail. Very Private and Rare in the heart of the city! Spectacular backyard with expansive covered patio including string lights and television. Super large separate deck recently refreshed. Replaced 7-in wide plank white oak flooring trimmed in wide baseboards. Fireplace with recently rebuilt firebox and relined smoke chamber. Neutral interiors. Updated kitchen with Carrara marble backsplash. Updated hardware. Decorative and recessed lighting. Handsome light fixtures. Updated baths. Double-paned windows. Atrium doors. Oodles of large windows. Plenty of Storage. Replaced plumbing. Programmable Nest Thermostat. Ring doorbell. Oversized Garage with room for workshop...or the golf cart! Upgraded Rachio smart sprinkler system. Move in today and have a party tonight!
Location
State TX
County Dallas
Direction Northwest Highway to Town North. Left on Town North.
Rooms
Dining Room 2
Interior
Interior Features Built-in Features, Decorative Lighting, Flat Screen Wiring, Granite Counters
Heating Central
Cooling Central Air
Flooring Wood
Fireplaces Number 1
Fireplaces Type Masonry, Wood Burning
Appliance Dishwasher, Disposal, Electric Range, Vented Exhaust Fan
Heat Source Central
Laundry Utility Room, Full Size W/D Area
Exterior
Exterior Feature Covered Patio/Porch, Rain Gutters, Lighting
Garage Spaces 2.0
Fence Wood
Utilities Available Alley, City Sewer, City Water, Concrete, Curbs, Sidewalk
Roof Type Composition
Parking Type Garage Double Door, Driveway, Garage Door Opener, Garage Faces Front
Total Parking Spaces 2
Garage Yes
Building
Lot Description Adjacent to Greenbelt, Greenbelt, Interior Lot, Landscaped, Lrg. Backyard Grass, Sprinkler System
Story One
Foundation Slab
Level or Stories One
Structure Type Brick
Schools
Elementary Schools Hotchkiss
Middle Schools Tasby
High Schools Hillcrest
School District Dallas Isd
Others
Ownership Contact Agent
Financing Conventional
Read Less Info
Want to know what your home might be worth? Contact us for a FREE valuation!

Our team is ready to help you sell your home for the highest possible price ASAP

©2024 North Texas Real Estate Information Systems.
Bought with Deanne Brock • Allie Beth Allman & Assoc.
GET MORE INFORMATION

Realtor/ Real Estate Consultant | License ID: 777336
+1(817) 881-1033 | farren@realtorindfw.com






