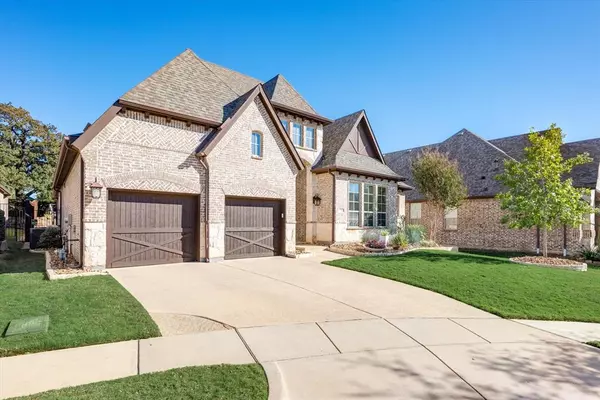$994,500
For more information regarding the value of a property, please contact us for a free consultation.
3 Beds
3 Baths
2,919 SqFt
SOLD DATE : 12/28/2023
Key Details
Property Type Single Family Home
Sub Type Single Family Residence
Listing Status Sold
Purchase Type For Sale
Square Footage 2,919 sqft
Price per Sqft $340
Subdivision Preservation/Glade
MLS Listing ID 20474748
Sold Date 12/28/23
Style Traditional
Bedrooms 3
Full Baths 2
Half Baths 1
HOA Fees $206/ann
HOA Y/N Mandatory
Year Built 2016
Annual Tax Amount $12,866
Lot Size 9,191 Sqft
Acres 0.211
Property Description
Stunning one story home nestled in a quiet cul-de-sac in the highly esteemed Preservation Community. The primary suite is a highlight with its newly added wood barrel ceiling, creating a sense of grandeur, while the hardwood floors and decorative wall art add a touch of warmth and sophistication. The kitchen is the perfect space for both cooking and entertaining, featuring a large island, gas stove top, double ovens, cabinet lighting, a wine fridge, and a spacious walk-in pantry. The dining and living area, open to the kitchen, is anchored by a stunning floor-to-ceiling stone fireplace, creating a cozy and inviting atmosphere. Large windows frame the view of the outdoor oasis complete with a serene pool and spa, a rock waterfall and large covered patio. With three bedrooms and an office, this home offers ample space for all your needs. Ideal location in proximity to many dining and shopping options.
Location
State TX
County Tarrant
Direction From Hwy 121 South, Take Glade exit and turn right on W Glade Rd. Turn right on Bluebonnet Dr. Then turn left on Preservation Ave.
Rooms
Dining Room 2
Interior
Interior Features Built-in Features, Cable TV Available, Chandelier, Decorative Lighting, Double Vanity, Eat-in Kitchen, Granite Counters, High Speed Internet Available, Kitchen Island, Open Floorplan, Pantry, Vaulted Ceiling(s), Walk-In Closet(s)
Heating Central
Cooling Ceiling Fan(s), Central Air
Flooring Hardwood
Fireplaces Number 1
Fireplaces Type Living Room, Stone
Appliance Dishwasher, Disposal, Gas Cooktop, Microwave, Double Oven
Heat Source Central
Laundry Electric Dryer Hookup, Utility Room, Full Size W/D Area, Washer Hookup
Exterior
Exterior Feature Covered Patio/Porch, Rain Gutters, Lighting, Outdoor Grill, Outdoor Kitchen, Outdoor Living Center
Garage Spaces 3.0
Fence Wood
Pool Gunite, In Ground, Pool Sweep, Pool/Spa Combo, Water Feature, Waterfall
Utilities Available City Sewer, City Water
Roof Type Composition
Parking Type Garage Double Door, Garage Faces Front, Tandem
Total Parking Spaces 3
Garage Yes
Private Pool 1
Building
Lot Description Cul-De-Sac, Interior Lot, Landscaped, Sprinkler System, Subdivision
Story One
Level or Stories One
Structure Type Brick
Schools
Elementary Schools Bransford
Middle Schools Colleyville
High Schools Colleyville Heritage
School District Grapevine-Colleyville Isd
Others
Ownership Steven D and Sherrie L Embry
Acceptable Financing Cash, Conventional, FHA, VA Loan
Listing Terms Cash, Conventional, FHA, VA Loan
Financing Conventional
Read Less Info
Want to know what your home might be worth? Contact us for a FREE valuation!

Our team is ready to help you sell your home for the highest possible price ASAP

©2024 North Texas Real Estate Information Systems.
Bought with Carmen Dipenti • Compass RE Texas, LLC.
GET MORE INFORMATION

Realtor/ Real Estate Consultant | License ID: 777336
+1(817) 881-1033 | farren@realtorindfw.com






