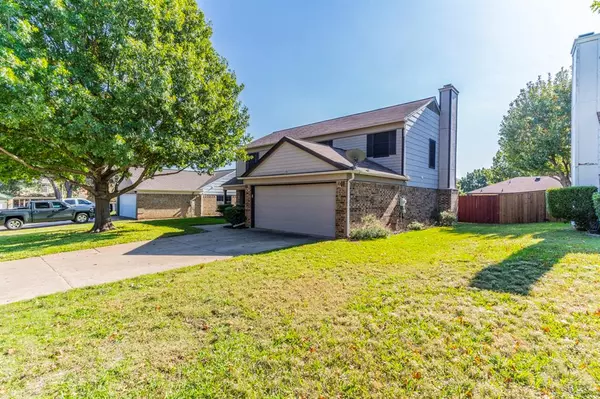$340,000
For more information regarding the value of a property, please contact us for a free consultation.
4 Beds
3 Baths
2,330 SqFt
SOLD DATE : 12/27/2023
Key Details
Property Type Single Family Home
Sub Type Single Family Residence
Listing Status Sold
Purchase Type For Sale
Square Footage 2,330 sqft
Price per Sqft $145
Subdivision Oak Hollow Ph 07
MLS Listing ID 20477571
Sold Date 12/27/23
Style Traditional
Bedrooms 4
Full Baths 2
Half Baths 1
HOA Y/N None
Year Built 1985
Annual Tax Amount $8,856
Lot Size 7,230 Sqft
Acres 0.166
Property Description
Welcome to this beautifully maintained home located in Grand Prairie ISD! This home boasts a beautiful formal dining as you enter the front door, along with an open kitchen and living area that will be great for hosting friends and family. The master suite is located on the second floor with an amazing bathroom which includes his and her closets, separated vanities, walk in shower, and a bathtub to unwind. You will also find the remaining 3 rooms upstairs, centrally located by the secondary bathroom which includes a dual sink vanity with an updated shower and bathtub. The backyard is spacious and includes a shed that will be great for extra storage next to the outdoor patio. Do not miss out on this opportunity to buy your dream home in this well established and quiet neighborhood centrally located between Dallas and Fort Worth.
Location
State TX
County Dallas
Direction From I-20 take exit 454 and head South on Great Southwest parkway. After .8 miles, take a left on Claremont Drive. After .4 miles you will take a right on Warwick Avenue. The home is the second to last on the right side of street.
Rooms
Dining Room 1
Interior
Interior Features Double Vanity, Open Floorplan, Walk-In Closet(s)
Heating Central
Cooling Central Air
Flooring Carpet, Ceramic Tile
Fireplaces Number 1
Fireplaces Type Brick, Family Room, Wood Burning
Equipment Intercom
Appliance Dishwasher, Electric Range, Refrigerator
Heat Source Central
Laundry Full Size W/D Area
Exterior
Exterior Feature Storage
Garage Spaces 1.0
Fence Back Yard, Gate, Wood
Utilities Available City Sewer, City Water
Roof Type Shingle
Parking Type Garage Single Door, Concrete, Enclosed, Garage Door Opener
Total Parking Spaces 1
Garage Yes
Building
Lot Description Subdivision, Undivided
Story Two
Foundation Slab
Level or Stories Two
Structure Type Brick
Schools
Elementary Schools Dickinson
Middle Schools Truman
High Schools South Grand Prairie
School District Grand Prairie Isd
Others
Restrictions Deed
Ownership See Agent
Acceptable Financing Cash, Conventional, FHA, VA Loan
Listing Terms Cash, Conventional, FHA, VA Loan
Financing Conventional
Read Less Info
Want to know what your home might be worth? Contact us for a FREE valuation!

Our team is ready to help you sell your home for the highest possible price ASAP

©2024 North Texas Real Estate Information Systems.
Bought with Venesa Acosta • Keller Williams Lonestar DFW
GET MORE INFORMATION

Realtor/ Real Estate Consultant | License ID: 777336
+1(817) 881-1033 | farren@realtorindfw.com






