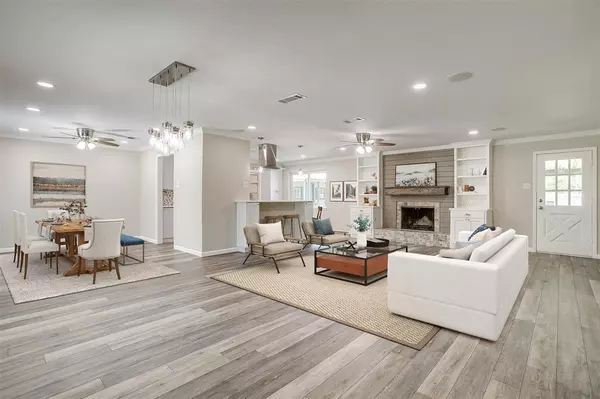$399,900
For more information regarding the value of a property, please contact us for a free consultation.
3 Beds
2 Baths
1,784 SqFt
SOLD DATE : 12/22/2023
Key Details
Property Type Single Family Home
Sub Type Single Family Residence
Listing Status Sold
Purchase Type For Sale
Square Footage 1,784 sqft
Price per Sqft $224
Subdivision Britton D Alford Surv Abs #37
MLS Listing ID 20436548
Sold Date 12/22/23
Style Traditional
Bedrooms 3
Full Baths 2
HOA Y/N None
Year Built 1958
Annual Tax Amount $7,432
Lot Size 0.500 Acres
Acres 0.5
Property Description
Thoughtfully renovated home on a half acre lot, in a highly sought after location of River Oaks! Open concept design with abundant natural light. Recent updates include all new flooring, HVAC, insulation, Pella windows, Elfa shelving, crown moulding, lighting, paint, & more! Gorgeous fireplace with custom wooden mantle & built-in shelves. Kitchen features quartz countertops, new range & microwave, and all new soft-close cabinetry with custom features, including a pull out spice drawer, hidden kick drawer, and custom corner cabinets. The sprawling, fully fenced backyard offers endless opportunities for outdoor activities, plus a 14x16 workshop with AC & electricity, dog run, and 8x10 storage shed! Water filtration & softener system added in 2018. Within walking distance to the vibrant River District and the tranquil Trinity River trails and a 10 minute drive to the cultural district, stockyards, & downtown!
Location
State TX
County Tarrant
Direction Follow GPS
Rooms
Dining Room 2
Interior
Interior Features Cable TV Available, Decorative Lighting, Double Vanity, Eat-in Kitchen, Granite Counters, High Speed Internet Available, Open Floorplan, Pantry
Heating Central, Electric
Cooling Ceiling Fan(s), Central Air, Electric
Flooring Carpet, Laminate, Tile
Fireplaces Number 1
Fireplaces Type Brick, Living Room, Wood Burning
Appliance Dishwasher, Disposal, Electric Range, Microwave, Vented Exhaust Fan, Water Filter, Water Purifier, Water Softener
Heat Source Central, Electric
Laundry Utility Room, Full Size W/D Area
Exterior
Exterior Feature Covered Patio/Porch, Garden(s), Rain Gutters, Lighting, Storage, Other
Garage Spaces 2.0
Carport Spaces 2
Fence Fenced, Gate, Privacy, Wood
Utilities Available Cable Available, City Sewer, City Water, Electricity Available, Phone Available
Roof Type Composition
Parking Type Garage Double Door, Attached Carport, Driveway, Garage, Garage Door Opener, Garage Faces Front, Oversized, Paved, Storage, Workshop in Garage
Total Parking Spaces 4
Garage Yes
Building
Lot Description Cleared, Few Trees, Interior Lot, Landscaped, Level, Lrg. Backyard Grass, Sprinkler System
Story One
Foundation Slab
Level or Stories One
Structure Type Brick
Schools
Elementary Schools Castleberr
Middle Schools Marsh
High Schools Castleberr
School District Castleberry Isd
Others
Ownership Of Record
Acceptable Financing Cash, Conventional, VA Loan
Listing Terms Cash, Conventional, VA Loan
Financing Conventional
Read Less Info
Want to know what your home might be worth? Contact us for a FREE valuation!

Our team is ready to help you sell your home for the highest possible price ASAP

©2024 North Texas Real Estate Information Systems.
Bought with Miaya Ashmead • Monument Realty
GET MORE INFORMATION

Realtor/ Real Estate Consultant | License ID: 777336
+1(817) 881-1033 | farren@realtorindfw.com






