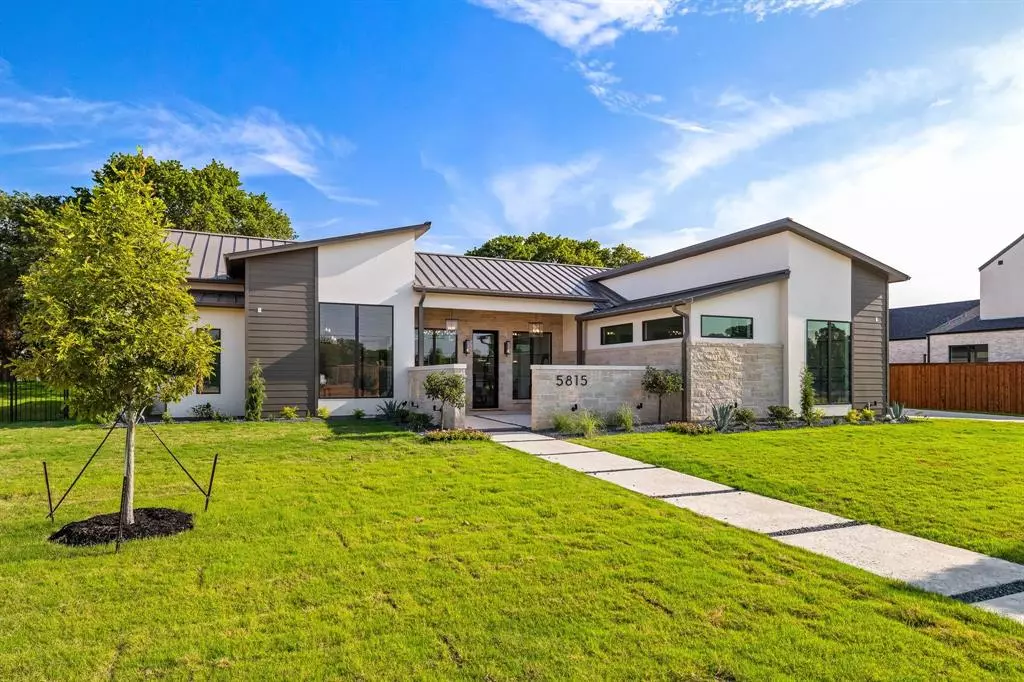$1,899,900
For more information regarding the value of a property, please contact us for a free consultation.
4 Beds
6 Baths
4,049 SqFt
SOLD DATE : 12/20/2023
Key Details
Property Type Single Family Home
Sub Type Single Family Residence
Listing Status Sold
Purchase Type For Sale
Square Footage 4,049 sqft
Price per Sqft $469
Subdivision Preston Manor
MLS Listing ID 20363882
Sold Date 12/20/23
Style Contemporary/Modern,Traditional
Bedrooms 4
Full Baths 5
Half Baths 1
HOA Fees $208/ann
HOA Y/N Mandatory
Year Built 2023
Lot Size 0.460 Acres
Acres 0.46
Property Description
DONT MISS THIS $125,000 BUILDER PROMOTIONAL PRICING OFFER good through NOV 30th, 2023! *See agent for details* Impeccable 1 story new construction Custom home located in Colleyville's newest luxury home community! This modern designed home is the epitome of contemporary elegance! Thoughtfully curated details include custom lighting fixtures, soaring ceilings, Hunter cabinetry, stunning wood trim throughout, gorgeous beamed ceilings, stunning hardwood flooring & floor to ceiling gas fireplace. The home also offers an office or 5th bedroom, a second primary suite and 3-car garage. Gourmet kitchen boasts a beautiful kitchen island, gas industrial range with double ovens, dishwasher & fridge. One of the standout features of this home is the floor-to-ceiling black framed Pella windows and doors that flood the space with natural light, while also offering views of the expansive patio. The front courtyard is perfect for entertaining guests or spending some quiet time reading a book. GCISD!
Location
State TX
County Tarrant
Direction From LD Lockett turn south on Bransford Road, take a right on Shelton Drive, take a left on Preston Way.
Rooms
Dining Room 1
Interior
Interior Features Built-in Features, Cable TV Available, Cathedral Ceiling(s), Chandelier, Decorative Lighting, Double Vanity, Eat-in Kitchen, Flat Screen Wiring, Granite Counters, High Speed Internet Available, Kitchen Island, Natural Woodwork, Open Floorplan, Pantry, Vaulted Ceiling(s), Walk-In Closet(s), Other
Heating Central, Natural Gas
Cooling Central Air, Electric
Flooring Hardwood, Tile, Wood
Fireplaces Number 1
Fireplaces Type Decorative
Appliance Dishwasher, Disposal, Gas Cooktop, Gas Range, Microwave, Convection Oven, Double Oven, Plumbed For Gas in Kitchen, Refrigerator, Other
Heat Source Central, Natural Gas
Laundry Utility Room, Full Size W/D Area, Washer Hookup
Exterior
Exterior Feature Courtyard, Covered Patio/Porch, Private Yard, Uncovered Courtyard, Other
Garage Spaces 3.0
Fence Wood, Wrought Iron
Utilities Available City Sewer, City Water
Parking Type Additional Parking, Covered, Driveway, Epoxy Flooring, Garage, Garage Door Opener, Garage Faces Front, Garage Faces Side
Total Parking Spaces 3
Garage Yes
Building
Lot Description Few Trees, Interior Lot, Landscaped
Story One
Foundation Slab
Level or Stories One
Schools
Elementary Schools Colleyville
Middle Schools Colleyville
High Schools Grapevine
School District Grapevine-Colleyville Isd
Others
Ownership Graham Hart Home Builder
Acceptable Financing Cash, Conventional
Listing Terms Cash, Conventional
Financing Conventional
Read Less Info
Want to know what your home might be worth? Contact us for a FREE valuation!

Our team is ready to help you sell your home for the highest possible price ASAP

©2024 North Texas Real Estate Information Systems.
Bought with DeeDee Grider • Keller Williams Realty
GET MORE INFORMATION

Realtor/ Real Estate Consultant | License ID: 777336
+1(817) 881-1033 | farren@realtorindfw.com






