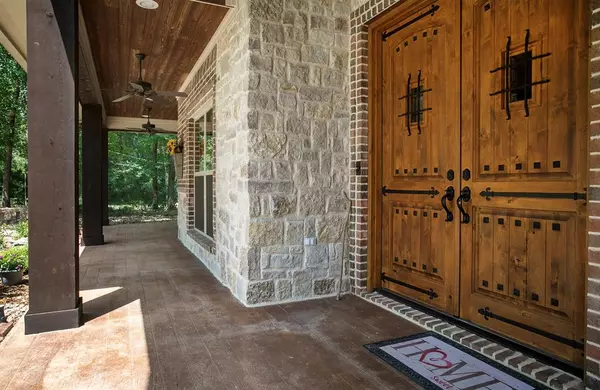$579,000
For more information regarding the value of a property, please contact us for a free consultation.
3 Beds
3 Baths
2,619 SqFt
SOLD DATE : 12/12/2023
Key Details
Property Type Single Family Home
Sub Type Single Family Residence
Listing Status Sold
Purchase Type For Sale
Square Footage 2,619 sqft
Price per Sqft $221
Subdivision Hideaway
MLS Listing ID 20358902
Sold Date 12/12/23
Style Ranch
Bedrooms 3
Full Baths 2
Half Baths 1
HOA Fees $242/mo
HOA Y/N Mandatory
Year Built 2015
Lot Size 0.430 Acres
Acres 0.43
Property Description
This remarkable home boasts an impressive front entrance, meticulously crafted crown molding throughout, 6 inch baseboards, custom cabinets, wood blinds, and granite countertops. The kitchen is complete with the finest features including soft close drawers, a stainless steel double oven, a coffee bar, and a spacious island. Additional features encompass a comprehensive house generator, holiday light plugs with timer in the eaves, a James Hardie exterior, a propane fireplace, a surround sound system in the primary living space, and a screened-in porch. The primary bath offers separate sinks, jetted tub, a shower, and soft-close drawers. Enjoy the screened-in back porch
Ceiling fans on both the front and back porches. The walk-up attic space is partially decked. Heat pump, propane for the fireplace, with the buried propane tank conveniently located alongside the driveway. New Zoysia grass was installed in the backyard this summer. The owners have moved and the house is move-in ready!
Location
State TX
County Smith
Community Boat Ramp, Club House, Community Pool, Fishing, Golf, Guarded Entrance, Lake, Rv Parking, Tennis Court(S)
Direction From I-20 just 5 miles west of Lindale exit or Hwy 69 take Hideaway Exit. From the guard gate veer to the left. Go about 1 mile and turn left on Hideaway Lane West. Home will be on your left.
Rooms
Dining Room 2
Interior
Interior Features Cable TV Available, Double Vanity, Granite Counters, High Speed Internet Available, Kitchen Island, Pantry, Sound System Wiring, Vaulted Ceiling(s), Walk-In Closet(s)
Heating Electric, Fireplace(s), Heat Pump
Cooling Ceiling Fan(s), Central Air, Electric, Heat Pump
Flooring Ceramic Tile, Wood
Fireplaces Number 1
Fireplaces Type Gas Logs, Gas Starter
Equipment Generator
Appliance Dishwasher, Disposal, Electric Cooktop, Electric Oven, Gas Water Heater, Microwave, Double Oven, Tankless Water Heater
Heat Source Electric, Fireplace(s), Heat Pump
Laundry Electric Dryer Hookup, Utility Room, Full Size W/D Area, Washer Hookup
Exterior
Garage Spaces 2.0
Community Features Boat Ramp, Club House, Community Pool, Fishing, Golf, Guarded Entrance, Lake, RV Parking, Tennis Court(s)
Utilities Available Aerobic Septic, All Weather Road, Cable Available, Electricity Available, Phone Available, Propane, Underground Utilities
Roof Type Composition
Parking Type Garage Single Door, Garage Faces Front, Kitchen Level
Total Parking Spaces 2
Garage Yes
Private Pool 1
Building
Story One
Foundation Slab
Level or Stories One
Structure Type Fiber Cement,Rock/Stone
Schools
Elementary Schools Lindale
High Schools Lindale
School District Lindale Isd
Others
Ownership Gault
Acceptable Financing Cash, Conventional, VA Loan
Listing Terms Cash, Conventional, VA Loan
Financing Conventional
Special Listing Condition Aerial Photo, Survey Available
Read Less Info
Want to know what your home might be worth? Contact us for a FREE valuation!

Our team is ready to help you sell your home for the highest possible price ASAP

©2024 North Texas Real Estate Information Systems.
Bought with Non-Mls Member • NON MLS
GET MORE INFORMATION

Realtor/ Real Estate Consultant | License ID: 777336
+1(817) 881-1033 | farren@realtorindfw.com






