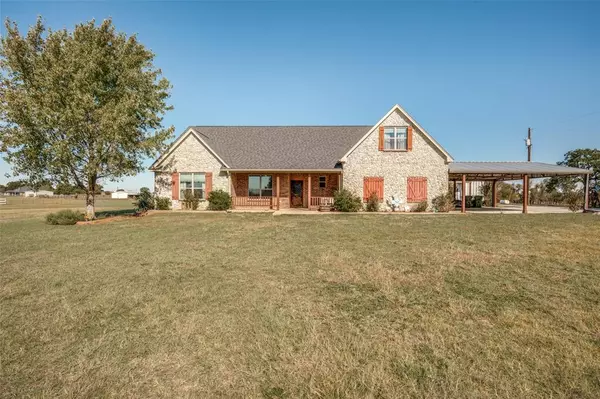$895,000
For more information regarding the value of a property, please contact us for a free consultation.
5 Beds
4 Baths
3,359 SqFt
SOLD DATE : 12/19/2023
Key Details
Property Type Single Family Home
Sub Type Single Family Residence
Listing Status Sold
Purchase Type For Sale
Square Footage 3,359 sqft
Price per Sqft $266
Subdivision Windmill Trails Unrec
MLS Listing ID 20471901
Sold Date 12/19/23
Style Ranch,Traditional
Bedrooms 5
Full Baths 4
HOA Y/N None
Year Built 2006
Annual Tax Amount $11,219
Lot Size 8.820 Acres
Acres 8.82
Property Description
Your Own Piece of Paradise! This amazing 4 bed, 3 bath home with family room and den also boasts a beautiful
1 bed, 1 bath, with an office guest house with its own private courtyard and covered back porch! Main house
has large covered back porch with outdoor living center and a perfect place for your hot tub! Great kitchen
offers granite tops, newer appliances, stainless refrigerator, breakfast bar and custom cabinetry! Two large
living areas downstairs, one with a cozy fireplace, and the 4th bedroom and bath upstairs. A few steps out the
back door and you are in the 6 stall horse barn, 4 stalls with runs, 2 box stalls. Separate room for tack and feed
with plenty of room for hay storage. Implement shed behind the barn and covered dog run on the side of the
barn. 6 large loafing sheds each with its own paddock, plenty of pasture and a lit roping arena, fully fenced
with returns and a chute. This place has it all and is affordably priced! Come see it today!
Location
State TX
County Wise
Community Gated, Horse Facilities, Perimeter Fencing
Direction GPS friendly.
Rooms
Dining Room 2
Interior
Interior Features Built-in Features, Cable TV Available, Decorative Lighting, Dry Bar, Granite Counters, High Speed Internet Available, Pantry
Heating Central, Electric, Fireplace(s)
Cooling Ceiling Fan(s), Central Air, Window Unit(s)
Flooring Carpet, Ceramic Tile, Laminate
Fireplaces Number 1
Fireplaces Type Family Room, Wood Burning
Equipment Negotiable
Appliance Dishwasher, Disposal, Electric Cooktop, Electric Oven, Microwave, Refrigerator
Heat Source Central, Electric, Fireplace(s)
Exterior
Exterior Feature Attached Grill, Courtyard, Covered Patio/Porch, Dog Run, Rain Gutters, Outdoor Grill, Outdoor Living Center, Stable/Barn
Carport Spaces 2
Fence Cross Fenced, Fenced, Gate, Perimeter
Community Features Gated, Horse Facilities, Perimeter Fencing
Utilities Available Asphalt, City Water, Electricity Connected, Outside City Limits, Phone Available, Septic, Underground Utilities
Roof Type Composition
Street Surface Asphalt
Parking Type Attached Carport, Carport, Converted Garage, No Garage
Total Parking Spaces 2
Garage No
Building
Lot Description Acreage, Agricultural, Cleared, Few Trees, Interior Lot, Landscaped, Level, Pasture, Sprinkler System, Subdivision
Story Two
Foundation Slab
Level or Stories Two
Structure Type Brick,Rock/Stone,Siding
Schools
Elementary Schools Paradise
Middle Schools Paradise
High Schools Paradise
School District Paradise Isd
Others
Restrictions Deed,No Mobile Home
Ownership of record
Acceptable Financing 1031 Exchange, Cash, Conventional, Not Assumable, VA Loan
Listing Terms 1031 Exchange, Cash, Conventional, Not Assumable, VA Loan
Financing Conventional
Special Listing Condition Aerial Photo, Survey Available, Verify Flood Insurance, Verify Rollback Tax, Verify Tax Exemptions
Read Less Info
Want to know what your home might be worth? Contact us for a FREE valuation!

Our team is ready to help you sell your home for the highest possible price ASAP

©2024 North Texas Real Estate Information Systems.
Bought with Dana Beaty • Elk Castle Realty Group, LLC.
GET MORE INFORMATION

Realtor/ Real Estate Consultant | License ID: 777336
+1(817) 881-1033 | farren@realtorindfw.com






