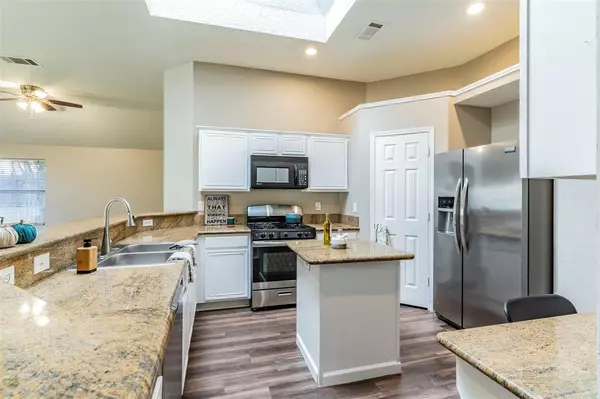$320,000
For more information regarding the value of a property, please contact us for a free consultation.
3 Beds
2 Baths
1,790 SqFt
SOLD DATE : 10/30/2023
Key Details
Property Type Single Family Home
Sub Type Single Family Residence
Listing Status Sold
Purchase Type For Sale
Square Footage 1,790 sqft
Price per Sqft $178
Subdivision Country Club Park 05
MLS Listing ID 20446041
Sold Date 10/30/23
Style Traditional
Bedrooms 3
Full Baths 2
HOA Y/N None
Year Built 1996
Annual Tax Amount $7,223
Lot Size 5,401 Sqft
Acres 0.124
Property Description
GREAT CURB APPEAL! Freshly painted. 3 bed, 2 full bath, 2 car garage. BEAUTIFUL Kitchen with GRANITE counters, breakfast bar and island, built in GRANITE desk, SS appliances, GAS oven and range, and built in microwave and Skylight for lots of natural lighting. OPEN FLOOR plan. 2 living, 2 dining. Vinyl wood looking flooring. Gas starter for Cozy WBFP. Ceramic tile in wet areas. Master Large master bedroom with bench seat. WIC. Dual Sinks. Separate shower and Garden tub. Carpets look like new. UPDATED BATHROOMS with ceramic wood looking floors and quartz type countertops. Extras include blinds and art niches and ceiling fans. EPOXIED GARAGE FLOOR! Newer sliding glass door. Covered patio. Well landscaped. Full Sprinkler and Gutters! Great location, near shopping, schools and major freeways.
Location
State TX
County Dallas
Direction From I20, go North on Beltline, Left or East on Fish creek, turn right onto Holly Hill and Left on Secretariat.
Rooms
Dining Room 2
Interior
Interior Features Cable TV Available, Decorative Lighting, Granite Counters, High Speed Internet Available, Kitchen Island, Open Floorplan, Pantry, Walk-In Closet(s)
Heating Central
Cooling Central Air
Flooring Carpet, Ceramic Tile, Vinyl
Fireplaces Number 1
Fireplaces Type Gas Starter, Wood Burning
Appliance Dishwasher, Disposal, Gas Oven, Gas Range
Heat Source Central
Laundry Electric Dryer Hookup, Utility Room, Full Size W/D Area, Washer Hookup
Exterior
Exterior Feature Rain Gutters, Lighting
Garage Spaces 2.0
Fence Wood
Utilities Available City Sewer, City Water, Concrete, Curbs
Roof Type Composition
Parking Type Garage Single Door, Covered, Epoxy Flooring, Garage, Garage Door Opener, Garage Faces Front
Total Parking Spaces 2
Garage Yes
Building
Lot Description Interior Lot, Landscaped, Sprinkler System
Story One
Foundation Slab
Level or Stories One
Structure Type Brick
Schools
Elementary Schools Whitt
Middle Schools Jackson
High Schools South Grand Prairie
School District Grand Prairie Isd
Others
Ownership Stephen Mullaney
Acceptable Financing Cash, Conventional, FHA, VA Loan
Listing Terms Cash, Conventional, FHA, VA Loan
Financing Cash
Read Less Info
Want to know what your home might be worth? Contact us for a FREE valuation!

Our team is ready to help you sell your home for the highest possible price ASAP

©2024 North Texas Real Estate Information Systems.
Bought with Rashad Thomas • Star Five, REALTORS
GET MORE INFORMATION

Realtor/ Real Estate Consultant | License ID: 777336
+1(817) 881-1033 | farren@realtorindfw.com






