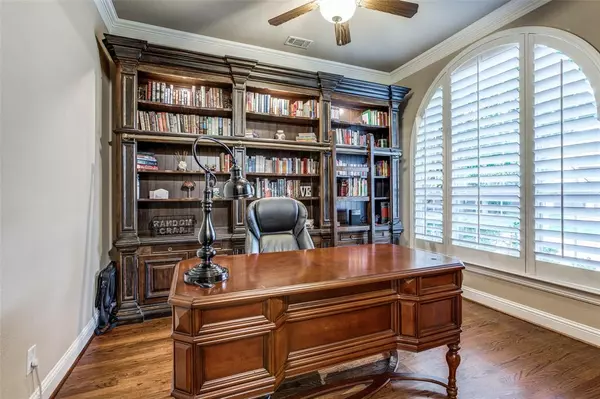$975,000
For more information regarding the value of a property, please contact us for a free consultation.
6 Beds
5 Baths
4,553 SqFt
SOLD DATE : 12/19/2023
Key Details
Property Type Single Family Home
Sub Type Single Family Residence
Listing Status Sold
Purchase Type For Sale
Square Footage 4,553 sqft
Price per Sqft $214
Subdivision Estates Of Verona Ph 1
MLS Listing ID 20378638
Sold Date 12/19/23
Style Traditional
Bedrooms 6
Full Baths 5
HOA Fees $67/qua
HOA Y/N Mandatory
Year Built 2010
Annual Tax Amount $14,796
Lot Size 0.290 Acres
Acres 0.29
Property Description
Open House: Sun Nov 12, 1-3pm Discover Your Dream Home Today! Nestled in the prestigious Estates of Verona, this remarkable home offers an exceptional blend of spacious living & timeless charm. This cozy residence boasts 6 Bdrms-5 Bathrms. Room for every member of the family. Gleaming hardwood flrs, upgraded lighting & a kitchen that is a chef's dream. Plenty of counter space, island & cabinets for storage, perfect for culinary adventures. The Outdoor Oasis is a true sanctuary, offering a meticulously landscaped yard, heated pool, water features, kitchen w Bull appliances + plenty of room for outdoor gatherings & relaxation. Location provides easy access to McKinney's best amenities. Top-rated schools, parks, shopping & dining options are just moments away. Commuting is a breeze w nearby highways. Many recent Improvements-Roof, AC lower lvl, 2 waterheaters, 7-8 ft B&B Fence, Calif Closets & more! Don't miss the chance to make this extraordinary residence your own!
Location
State TX
County Collin
Community Curbs, Perimeter Fencing, Sidewalks
Direction North on Custer Rd. past Virginia Parkway. Right onto Verona Drive then left on Chamberlain Place. Turn right onto Milano Drive.
Rooms
Dining Room 2
Interior
Interior Features Cable TV Available, Chandelier, Decorative Lighting, Double Vanity, Eat-in Kitchen, Flat Screen Wiring, Granite Counters, High Speed Internet Available, Kitchen Island, Open Floorplan, Pantry, Sound System Wiring, Vaulted Ceiling(s), Walk-In Closet(s)
Heating Central, Natural Gas, Zoned
Cooling Ceiling Fan(s), Central Air, Electric, Zoned
Flooring Bamboo, Carpet, Ceramic Tile, Hardwood
Fireplaces Number 1
Fireplaces Type Gas Logs, Gas Starter, Living Room
Appliance Dishwasher, Disposal, Electric Oven, Gas Cooktop, Microwave, Plumbed For Gas in Kitchen, Vented Exhaust Fan
Heat Source Central, Natural Gas, Zoned
Laundry Electric Dryer Hookup, Utility Room, Full Size W/D Area, Washer Hookup
Exterior
Exterior Feature Attached Grill, Gas Grill, Rain Gutters, Lighting, Outdoor Grill, Outdoor Kitchen, Outdoor Living Center
Garage Spaces 3.0
Carport Spaces 1
Fence Fenced, Gate, Wood
Pool Fenced, Gunite, Heated, In Ground, Pool Sweep, Pool/Spa Combo, Water Feature, Waterfall
Community Features Curbs, Perimeter Fencing, Sidewalks
Utilities Available City Sewer, City Water, Concrete, Curbs, Sidewalk, Underground Utilities
Roof Type Composition,Shingle
Total Parking Spaces 4
Garage Yes
Private Pool 1
Building
Lot Description Corner Lot, Few Trees, Landscaped, Sprinkler System, Subdivision
Story Two
Foundation Slab
Level or Stories Two
Structure Type Brick,Rock/Stone
Schools
Elementary Schools Wilmeth
Middle Schools Dr Jack Cockrill
High Schools Mckinney North
School District Mckinney Isd
Others
Restrictions Deed,Easement(s)
Ownership Per Record
Acceptable Financing Cash, Conventional
Listing Terms Cash, Conventional
Financing Conventional
Special Listing Condition Aerial Photo, Deed Restrictions, Utility Easement
Read Less Info
Want to know what your home might be worth? Contact us for a FREE valuation!

Our team is ready to help you sell your home for the highest possible price ASAP

©2025 North Texas Real Estate Information Systems.
Bought with Venkata Thottempudi • REKonnection, LLC
GET MORE INFORMATION
Realtor/ Real Estate Consultant | License ID: 777336
+1(817) 881-1033 | farren@realtorindfw.com






