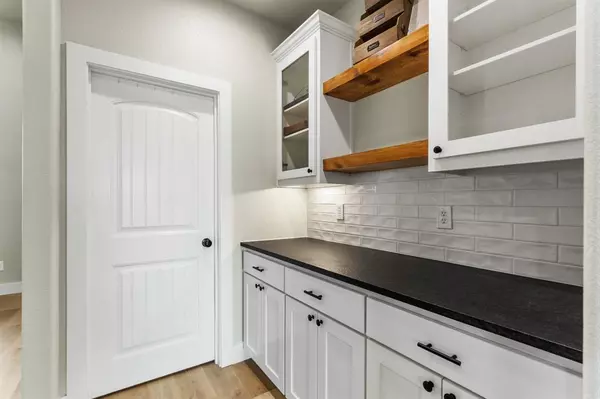$584,000
For more information regarding the value of a property, please contact us for a free consultation.
4 Beds
4 Baths
2,796 SqFt
SOLD DATE : 12/18/2023
Key Details
Property Type Single Family Home
Sub Type Single Family Residence
Listing Status Sold
Purchase Type For Sale
Square Footage 2,796 sqft
Price per Sqft $208
Subdivision High Meadows Ranch Pc
MLS Listing ID 20363034
Sold Date 12/18/23
Style Traditional
Bedrooms 4
Full Baths 3
Half Baths 1
HOA Fees $25/ann
HOA Y/N Mandatory
Year Built 2021
Annual Tax Amount $9,157
Lot Size 2.010 Acres
Acres 2.01
Property Description
Motivated Seller! Gorgeous farmhouse-style home situated on 2 acres with a 40x40 shop. The layout includes an in-home office that can also be used as a formal dining room, a butler's pantry and a walk-in pantry. The kitchen itself is a focal point, featuring a large island, leather granite countertops, a 5-burner cooktop, double ovens, and a built-in coffee cabinet. The open floor plan creates a seamless flow, ideal for entertaining guests. In the living, you'll find a wood-burning FP, built-in cabinets and shelving, adding warmth and functionality. Throughout the home, there is vinyl plank flooring, which offers durability and a stylish aesthetic. The bedrooms are carpeted for added comfort. The home has a split bedroom floor plan, with two primary bedrooms. Main primary includes a bathroom with dual sinks, a walk-in tiled shower, a jetted tub,& walk-in closet with built-in organizers. Completing the home is a mud area along with a laundry room that features a folding station.
Location
State TX
County Parker
Direction Please use GPS
Rooms
Dining Room 2
Interior
Interior Features Built-in Features, Decorative Lighting, Eat-in Kitchen, Granite Counters, Kitchen Island, Open Floorplan, Vaulted Ceiling(s), Walk-In Closet(s)
Heating Electric
Cooling Ceiling Fan(s), Central Air, Electric
Flooring Luxury Vinyl Plank
Fireplaces Number 1
Fireplaces Type Wood Burning
Appliance Dishwasher, Disposal, Electric Cooktop, Electric Oven, Microwave, Double Oven
Heat Source Electric
Laundry Electric Dryer Hookup, Utility Room, Full Size W/D Area, Washer Hookup
Exterior
Exterior Feature Covered Patio/Porch, Rain Gutters, Lighting
Garage Spaces 5.0
Fence None
Utilities Available Aerobic Septic, Well
Roof Type Composition
Parking Type Garage Double Door, Additional Parking, Concrete, Driveway, Garage, Garage Door Opener, Garage Faces Side, Oversized
Total Parking Spaces 5
Garage Yes
Building
Lot Description Acreage, Cul-De-Sac, Interior Lot, Lrg. Backyard Grass
Story One
Foundation Slab
Level or Stories One
Structure Type Siding
Schools
Elementary Schools Poolville
High Schools Poolville
School District Poolville Isd
Others
Ownership Of Record
Acceptable Financing Cash, Conventional, FHA, VA Loan
Listing Terms Cash, Conventional, FHA, VA Loan
Financing Conventional
Special Listing Condition Aerial Photo
Read Less Info
Want to know what your home might be worth? Contact us for a FREE valuation!

Our team is ready to help you sell your home for the highest possible price ASAP

©2024 North Texas Real Estate Information Systems.
Bought with Andra Beatty • Andra Beatty Real Estate
GET MORE INFORMATION

Realtor/ Real Estate Consultant | License ID: 777336
+1(817) 881-1033 | farren@realtorindfw.com






