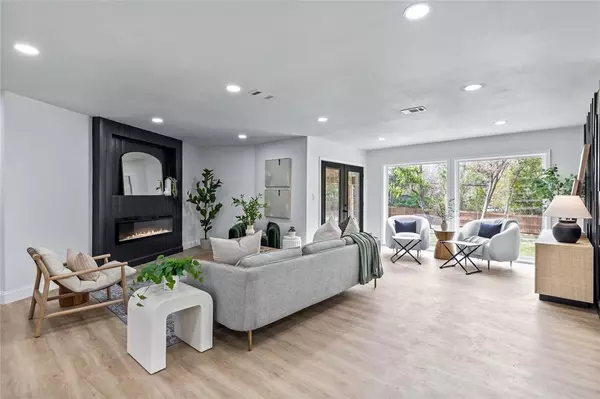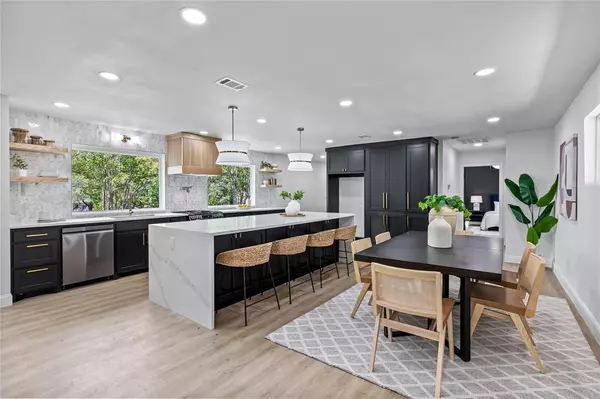$870,000
For more information regarding the value of a property, please contact us for a free consultation.
4 Beds
3 Baths
2,934 SqFt
SOLD DATE : 12/18/2023
Key Details
Property Type Single Family Home
Sub Type Single Family Residence
Listing Status Sold
Purchase Type For Sale
Square Footage 2,934 sqft
Price per Sqft $296
Subdivision Buckner Blvd Estates
MLS Listing ID 20464471
Sold Date 12/18/23
Style Modern Farmhouse,Ranch
Bedrooms 4
Full Baths 3
HOA Y/N None
Year Built 1959
Annual Tax Amount $8,751
Lot Size 0.600 Acres
Acres 0.6
Property Description
Nestled in tranquil Casa Linda Forest, this fully renovated home sits on a .68 acre corner lot, offering a serene retreat near White Rock Lake. With modern upgrades, custom finishes, and an open floor plan, this 4-bed, 3-bath home is a true gem, perfect for entertaining and everyday living. Spacious living with fireplace and large windows overlooking the backyard, creating a bright & inviting atmosphere. Updated kitchen w quartz counters and waterfall island, black stainless steel appliances, custom vent hood, pot filler and ample storage. Private primary suite w natural light and spacious bath with double sinks & rainfall shower head. Secondary primary on the opposite side, perfect for guests or family. Endless possibilities to build a dream backyard oasis with a pool, cabana, pickle ball court & more! Located near the lake, Arboretum, shops & restaurants, minutes from Downtown. 2-car attached garage. Recent appraisal came in at $925,000. Buyer will step into instant equity!
Location
State TX
County Dallas
Direction South on Buckner, Right on Vinewood, located at corner of Vinewood and Sweetbriar
Rooms
Dining Room 1
Interior
Interior Features Built-in Features, Decorative Lighting, Eat-in Kitchen, Kitchen Island, Open Floorplan, Pantry, Walk-In Closet(s), In-Law Suite Floorplan
Heating Natural Gas
Cooling Gas
Fireplaces Number 1
Fireplaces Type Electric, Living Room
Appliance Built-in Gas Range, Dishwasher, Disposal, Microwave, Tankless Water Heater
Heat Source Natural Gas
Exterior
Exterior Feature Covered Patio/Porch
Garage Spaces 2.0
Fence Wood
Utilities Available City Sewer, City Water, Electricity Connected, Individual Gas Meter, Natural Gas Available
Total Parking Spaces 2
Garage Yes
Building
Lot Description Corner Lot, Lrg. Backyard Grass
Story One
Level or Stories One
Schools
Elementary Schools Sanger
Middle Schools Gaston
High Schools Adams
School District Dallas Isd
Others
Restrictions No Known Restriction(s)
Ownership see tax records
Acceptable Financing Cash, Conventional, FHA, VA Loan
Listing Terms Cash, Conventional, FHA, VA Loan
Financing Conventional
Read Less Info
Want to know what your home might be worth? Contact us for a FREE valuation!

Our team is ready to help you sell your home for the highest possible price ASAP

©2024 North Texas Real Estate Information Systems.
Bought with Rita Bielecki • Douglas Elliman Real Estate
GET MORE INFORMATION
Realtor/ Real Estate Consultant | License ID: 777336
+1(817) 881-1033 | farren@realtorindfw.com






