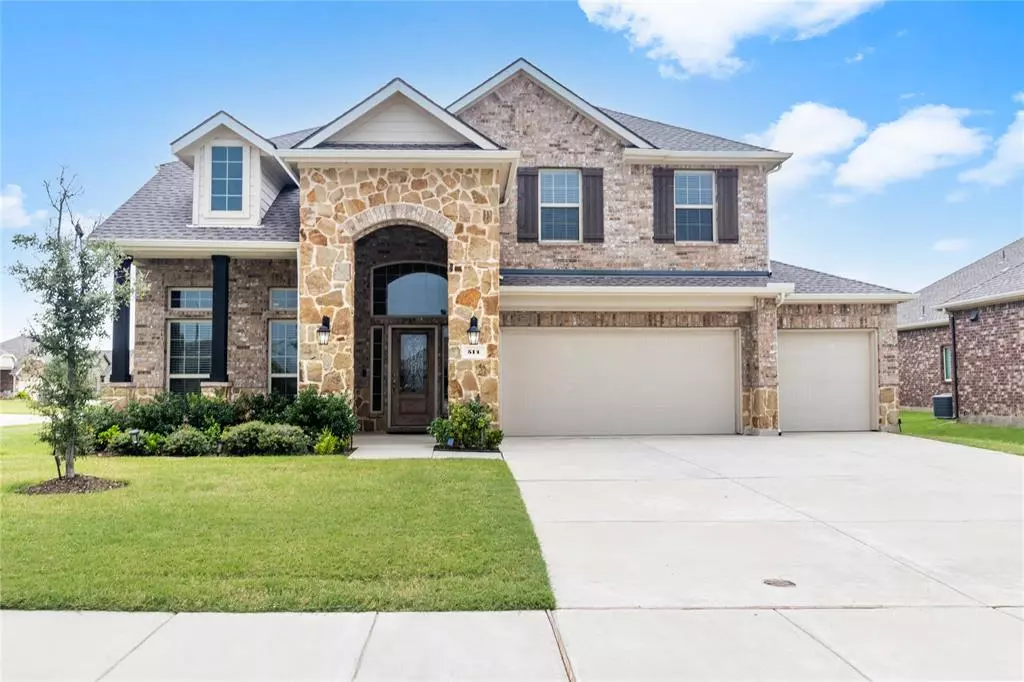$500,000
For more information regarding the value of a property, please contact us for a free consultation.
4 Beds
4 Baths
2,712 SqFt
SOLD DATE : 11/09/2023
Key Details
Property Type Single Family Home
Sub Type Single Family Residence
Listing Status Sold
Purchase Type For Sale
Square Footage 2,712 sqft
Price per Sqft $184
Subdivision Woodridge Estates Ph
MLS Listing ID 20385967
Sold Date 11/09/23
Style Traditional
Bedrooms 4
Full Baths 3
Half Baths 1
HOA Fees $33/ann
HOA Y/N Mandatory
Year Built 2018
Annual Tax Amount $11,033
Lot Size 10,193 Sqft
Acres 0.234
Property Description
This stunning 2 story house boasts 4 spacious bedrooms and 3.5 modern bathrooms, all carefully designed with style and comfort in mind. The property also features an office space perfect for working from home and a bonus room upstairs that could be used as a guest suite, media room, or exercise area. Additionally, the corner lot provides ample natural light, while the open concept floor plan creates a seamless flow throughout the main living areas. With a 3-car garage, this home guarantees ample storage space and the ultimate convenience. It has been lovingly cared for by only one owner. Don't miss out on the opportunity to make this gorgeous home yours!
Location
State TX
County Denton
Community Playground
Direction Heading west on Main St. Turn right onto FM 720 W and continue for about 3 miles. Turn left onto Shady Oaks Ave and continue for about half a mile. The destination, 514 Shady Oaks Ave, Oak Point TX 75068, will be on your right-hand side.
Rooms
Dining Room 1
Interior
Interior Features Cable TV Available, Decorative Lighting, Double Vanity, Eat-in Kitchen, Flat Screen Wiring, Granite Counters, High Speed Internet Available, Kitchen Island, Open Floorplan, Pantry, Walk-In Closet(s)
Heating Central, Electric, Fireplace(s)
Cooling Ceiling Fan(s), Central Air, Electric
Flooring Carpet, Tile
Fireplaces Number 1
Fireplaces Type Decorative, Living Room
Appliance Dishwasher, Disposal, Electric Cooktop, Electric Oven, Electric Water Heater, Microwave, Double Oven, Refrigerator
Heat Source Central, Electric, Fireplace(s)
Laundry Electric Dryer Hookup, Utility Room, Full Size W/D Area
Exterior
Exterior Feature Covered Patio/Porch, Rain Gutters
Garage Spaces 3.0
Fence Wood
Community Features Playground
Utilities Available Cable Available, Individual Gas Meter, Individual Water Meter, MUD Sewer, MUD Water
Roof Type Composition
Total Parking Spaces 3
Garage Yes
Building
Lot Description Corner Lot
Story Two
Foundation Slab
Level or Stories Two
Structure Type Brick,Concrete,Rock/Stone
Schools
Elementary Schools Oak Point
Middle Schools Jerry Walker
High Schools Little Elm
School District Little Elm Isd
Others
Ownership Moreno Family
Acceptable Financing 1031 Exchange, Cash, Conventional, FHA, USDA Loan, VA Loan
Listing Terms 1031 Exchange, Cash, Conventional, FHA, USDA Loan, VA Loan
Financing Conventional
Read Less Info
Want to know what your home might be worth? Contact us for a FREE valuation!

Our team is ready to help you sell your home for the highest possible price ASAP

©2025 North Texas Real Estate Information Systems.
Bought with Lori Tredway • KELLER WILLIAMS REALTY
GET MORE INFORMATION
Realtor/ Real Estate Consultant | License ID: 777336
+1(817) 881-1033 | farren@realtorindfw.com






