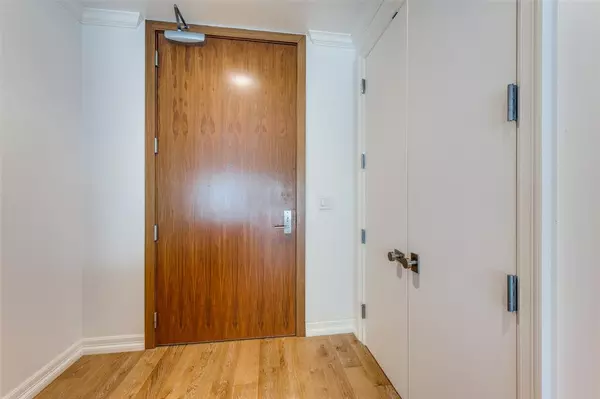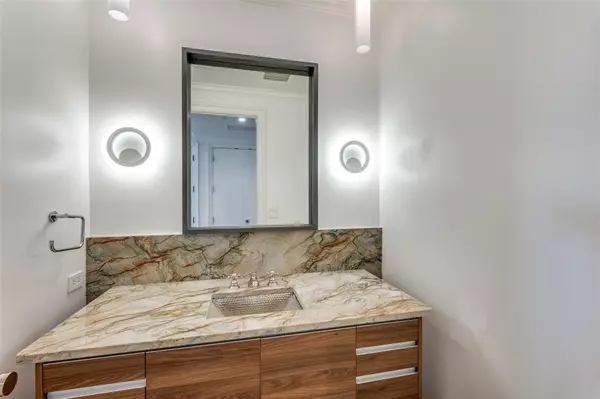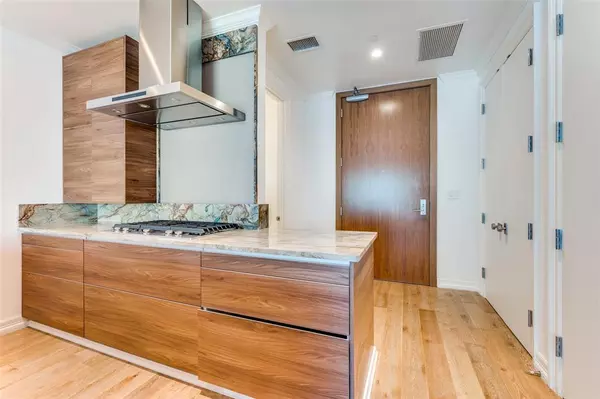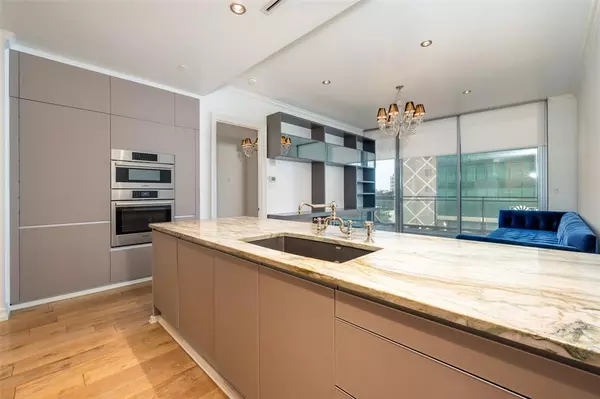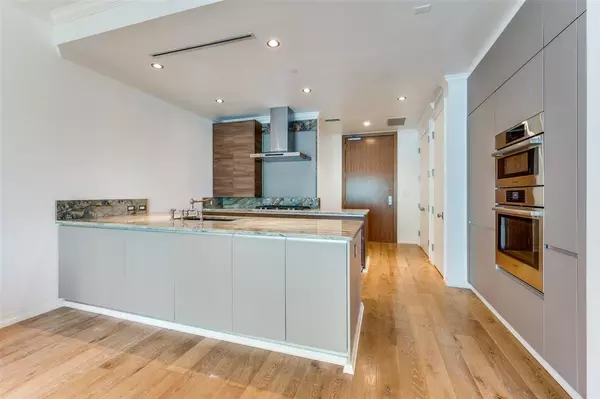$499,000
For more information regarding the value of a property, please contact us for a free consultation.
1 Bed
2 Baths
881 SqFt
SOLD DATE : 12/18/2023
Key Details
Property Type Condo
Sub Type Condominium
Listing Status Sold
Purchase Type For Sale
Square Footage 881 sqft
Price per Sqft $566
Subdivision Azure Condo
MLS Listing ID 20392169
Sold Date 12/18/23
Style Contemporary/Modern
Bedrooms 1
Full Baths 1
Half Baths 1
HOA Fees $942/mo
HOA Y/N Mandatory
Year Built 2005
Annual Tax Amount $10,243
Lot Size 1.311 Acres
Acres 1.311
Property Description
Back on market though no fault of property. Spacious and luxurious 3rd floor unit with 1 bed & 1.5 bath at the Azure. Resort living in this open floorplan with abundant natural light and floor to ceiling windows and six inch oak plank hardwood floors throughout. Terrace with gas fireplace adds to outdoor living outside your living space and bedroom. The kitchen includes Valcucine Italian custom cabinetry, stainless steel Bosch appliances, quartzite countertops, & a Kitchen Aid gas cooktop. Oversized master bath with full glass, marble floors, separate soaking tub and shower, and walk in closet. Building amenities include an 24 hour concierge, a valet, 25-meter infinity resort lap pool, grilling area, fitness center, spa, movie theater, and social room. Prime location in the Harwood District near Uptown, Victory Park, Reverchon Park, Klyde Warren Park, AAC, Katy Trail. In addition to valet parking, this unit comes with a private, enclosed one car garage and storage unit.
Location
State TX
County Dallas
Community Common Elevator, Community Pool, Fitness Center, Spa
Direction Corner of Wolf Street and McKinnon Avenue.
Rooms
Dining Room 1
Interior
Interior Features Cable TV Available, Chandelier, Decorative Lighting, Flat Screen Wiring, High Speed Internet Available, Open Floorplan, Walk-In Closet(s)
Heating Central, Natural Gas
Cooling Central Air, Electric
Flooring Hardwood, Marble
Fireplaces Number 1
Fireplaces Type Gas, Gas Logs, Gas Starter, Outside
Appliance Built-in Refrigerator, Dishwasher, Disposal, Electric Oven, Gas Cooktop, Microwave, Plumbed For Gas in Kitchen, Vented Exhaust Fan
Heat Source Central, Natural Gas
Laundry Stacked W/D Area
Exterior
Garage Spaces 1.0
Community Features Common Elevator, Community Pool, Fitness Center, Spa
Utilities Available Cable Available, City Sewer, City Water, Electricity Connected
Roof Type Flat,Tar/Gravel
Parking Type Assigned, Valet
Total Parking Spaces 1
Garage Yes
Building
Story One
Foundation Other
Level or Stories One
Schools
Elementary Schools Milam
Middle Schools Spence
High Schools North Dallas
School District Dallas Isd
Others
Ownership see agent
Acceptable Financing Cash, Conventional
Listing Terms Cash, Conventional
Financing Cash
Read Less Info
Want to know what your home might be worth? Contact us for a FREE valuation!

Our team is ready to help you sell your home for the highest possible price ASAP

©2024 North Texas Real Estate Information Systems.
Bought with Michael Hopwood • Compass RE Texas, LLC.
GET MORE INFORMATION

Realtor/ Real Estate Consultant | License ID: 777336
+1(817) 881-1033 | farren@realtorindfw.com


