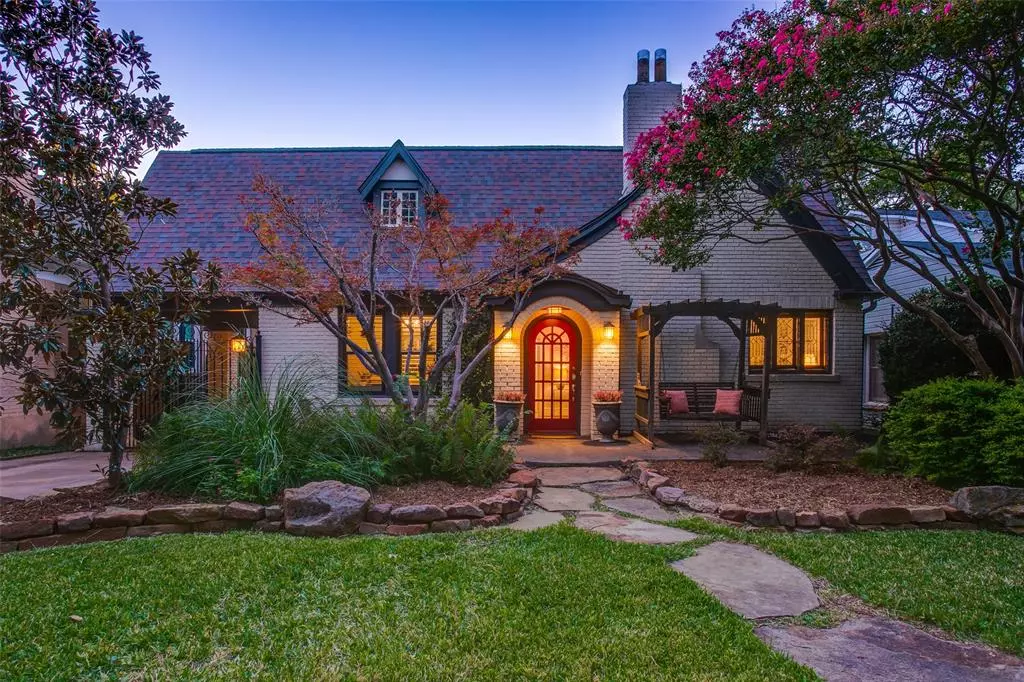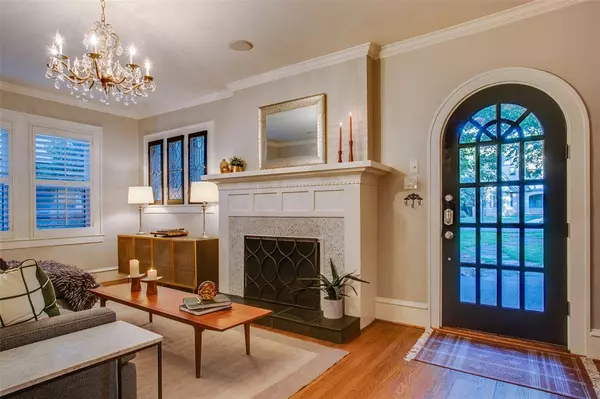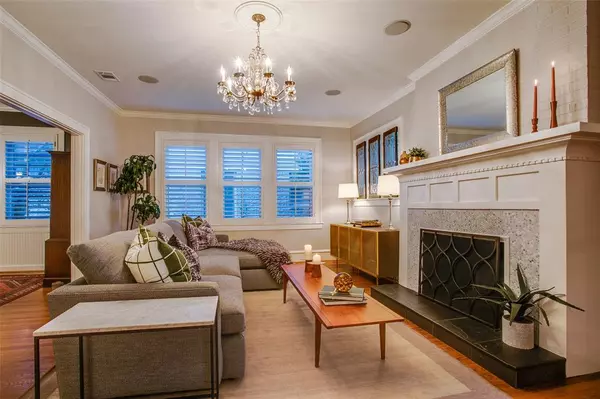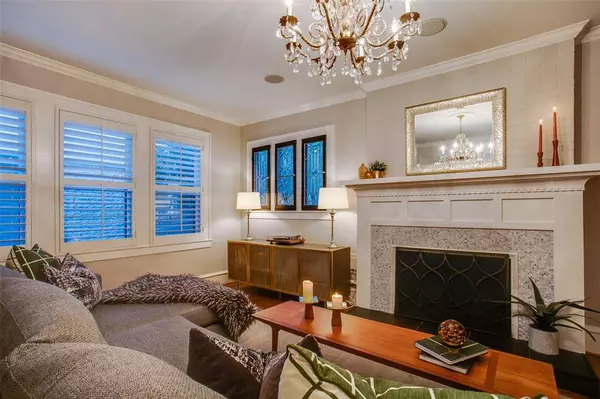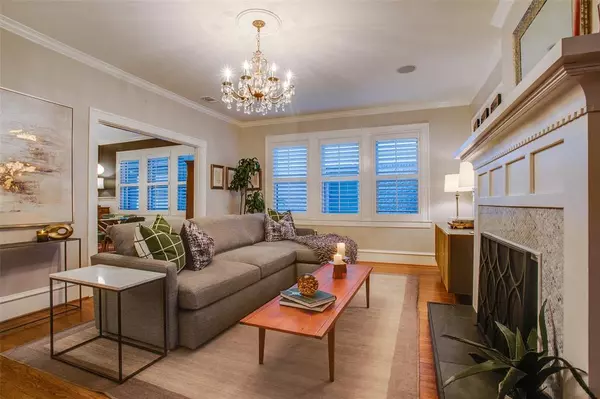$700,000
For more information regarding the value of a property, please contact us for a free consultation.
3 Beds
2 Baths
1,803 SqFt
SOLD DATE : 12/15/2023
Key Details
Property Type Single Family Home
Sub Type Single Family Residence
Listing Status Sold
Purchase Type For Sale
Square Footage 1,803 sqft
Price per Sqft $388
Subdivision Kessler Square
MLS Listing ID 20455491
Sold Date 12/15/23
Style Tudor
Bedrooms 3
Full Baths 2
HOA Y/N None
Year Built 1926
Lot Size 7,492 Sqft
Acres 0.172
Lot Dimensions 50 x 150
Property Description
The standard now set, the bar aptly lifted, welcome to the elevated touchstone in Tudor home elegance. Located in one of Kessler Park’s most romanticized pockets, a picture perfect lifestyle that incorporates exceptional walkability, enchanting architectural eye candy, and luxurious affordability. With a fairytale facade welcoming you warmly, step inside to a world where old is new again. Rich hardwood floors, elegant marbles, fanciful fixtures, and graceful spaces. The living room is anchored by a classic arched front door, wood burning fireplace, and leaded glass windows. Through the formal dining, enter to a gorgeous eat-in kitchen with a magical mix of timeless updates and old world charm. Three spacious bedrooms, or two plus fabulous office, two knockout baths, and a separate utility room offer a beautiful blend of space and design. Famous for its whimsical shops and trendy dining, N Oak Cliff also offers exceptional recreation with parks, trails, and Stevens Park Golf Course.
Location
State TX
County Dallas
Direction From I30, go south on Sylvan, make a right on Colorado Blvd, and left on N Clinton. The home will be on your right.
Rooms
Dining Room 2
Interior
Interior Features Chandelier, Decorative Lighting, Eat-in Kitchen, High Speed Internet Available, Sound System Wiring
Heating Central, Natural Gas
Cooling Central Air, Electric
Flooring Hardwood, Stone, Tile
Fireplaces Number 1
Fireplaces Type Living Room, Wood Burning
Appliance Dishwasher, Disposal, Gas Cooktop, Double Oven, Vented Exhaust Fan
Heat Source Central, Natural Gas
Laundry Full Size W/D Area
Exterior
Exterior Feature Garden(s), Rain Gutters, Lighting
Garage Spaces 1.0
Carport Spaces 1
Fence Gate, Wood
Utilities Available City Sewer, City Water
Roof Type Composition
Parking Type Carport, Garage, Garage Faces Rear
Total Parking Spaces 2
Garage Yes
Building
Lot Description Interior Lot, Landscaped, Many Trees, Sprinkler System
Story One
Foundation Pillar/Post/Pier
Level or Stories One
Structure Type Brick
Schools
Elementary Schools Rosemont
Middle Schools Raul Quintanilla
High Schools Sunset
School District Dallas Isd
Others
Ownership See Agent
Financing Conventional
Read Less Info
Want to know what your home might be worth? Contact us for a FREE valuation!

Our team is ready to help you sell your home for the highest possible price ASAP

©2024 North Texas Real Estate Information Systems.
Bought with Jennifer Haddock • Dave Perry Miller Real Estate
GET MORE INFORMATION

Realtor/ Real Estate Consultant | License ID: 777336
+1(817) 881-1033 | farren@realtorindfw.com

