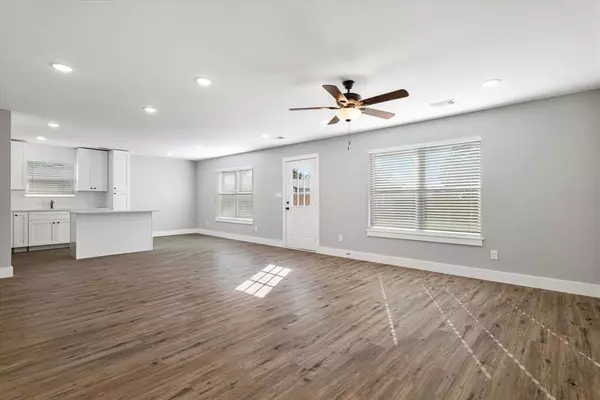$264,950
For more information regarding the value of a property, please contact us for a free consultation.
3 Beds
2 Baths
1,447 SqFt
SOLD DATE : 12/14/2023
Key Details
Property Type Single Family Home
Sub Type Single Family Residence
Listing Status Sold
Purchase Type For Sale
Square Footage 1,447 sqft
Price per Sqft $183
Subdivision Lakeview Addition
MLS Listing ID 20443786
Sold Date 12/14/23
Bedrooms 3
Full Baths 2
HOA Y/N None
Year Built 2023
Lot Size 9,016 Sqft
Acres 0.207
Lot Dimensions 60x150
Property Description
Introducing a stunning new construction home that combines modern comfort with timeless elegance. This 3-bedroom, 2-bath gem boasts a 2-car garage and a sprawling backyard, perfect for those who value space and style. As you step inside, you'll be greeted by an inviting open floorplan that seamlessly connects the living, dining, and kitchen areas. The expansive windows flood the space with natural light, highlighting the exquisite finishes and attention to detail throughout. The spacious kitchen features sleek countertops and stainless steel appliances. The three well-appointed bedrooms provide the perfect retreats after a long day. The master suite complete with an ensuite bath and generous closet space.
But the real treasure of this home is its large backyard. It's a blank canvas for your outdoor aspirations, whether you envision a lush garden, a play area for children, or a serene oasis for relaxation and entertainment. Don't miss your chance to make it yours!
Location
State TX
County Grayson
Direction See GPS
Rooms
Dining Room 1
Interior
Interior Features Double Vanity, Open Floorplan
Heating Central
Cooling Central Air
Flooring Luxury Vinyl Plank
Appliance Dishwasher, Electric Range, Electric Water Heater, Microwave
Heat Source Central
Laundry Full Size W/D Area
Exterior
Exterior Feature Private Yard
Garage Spaces 2.0
Fence Wood
Utilities Available City Sewer, City Water, Sidewalk
Roof Type Composition
Parking Type Garage Single Door, Driveway, Garage Faces Front
Total Parking Spaces 2
Garage Yes
Building
Lot Description Interior Lot, Lrg. Backyard Grass
Story One
Foundation Slab
Level or Stories One
Structure Type Siding
Schools
Elementary Schools Whitesboro
Middle Schools Whitesboro
High Schools Whitesboro
School District Whitesboro Isd
Others
Restrictions Deed
Ownership Cherry Street Homes
Acceptable Financing Cash, Conventional, FHA, USDA Loan, VA Loan
Listing Terms Cash, Conventional, FHA, USDA Loan, VA Loan
Financing Cash
Read Less Info
Want to know what your home might be worth? Contact us for a FREE valuation!

Our team is ready to help you sell your home for the highest possible price ASAP

©2024 North Texas Real Estate Information Systems.
Bought with John Dean • EBBY HALLIDAY, REALTORS
GET MORE INFORMATION

Realtor/ Real Estate Consultant | License ID: 777336
+1(817) 881-1033 | farren@realtorindfw.com






