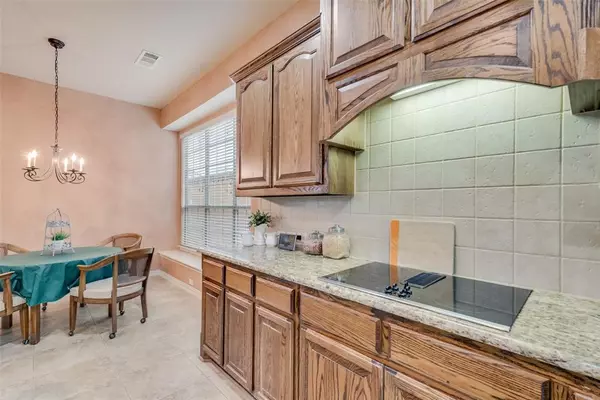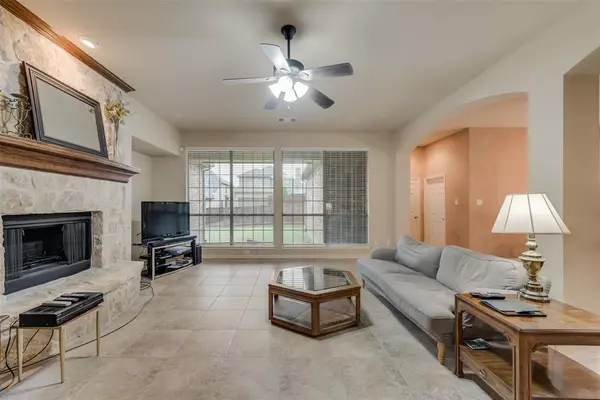$565,000
For more information regarding the value of a property, please contact us for a free consultation.
3 Beds
2 Baths
2,544 SqFt
SOLD DATE : 12/14/2023
Key Details
Property Type Single Family Home
Sub Type Single Family Residence
Listing Status Sold
Purchase Type For Sale
Square Footage 2,544 sqft
Price per Sqft $222
Subdivision Castle Hills Ph Iv Sec B
MLS Listing ID 20459715
Sold Date 12/14/23
Style Traditional
Bedrooms 3
Full Baths 2
HOA Fees $103/ann
HOA Y/N Mandatory
Year Built 2005
Annual Tax Amount $9,332
Lot Size 7,492 Sqft
Acres 0.172
Property Description
CLASSIC, TRADITIONAL SINGLE STORY HOME IN BEAUTIFUL CASTLE HILLS! Family friendly neighborhood full of amenities and close to major highways and restaurants. Walk into a bright entry that opens to the dining and private study featuring French doors. Entertaining is a breeze in the wide open kitchen with granite counters and plenty of seating at the island including a charming window seat in the eat in breakfast area. Lots of space to spread out in the family room off the kitchen which features a wall of windows and cozy gas fireplace. Separate primary bedroom with sitting area overlooking the perfect sized back yard and relaxing covered patio. Two secondary bedrooms share a bathroom down the main hall off of the entry. Enjoy the convenience of direct backyard access from the main living area and a spacious utility room conveniently accessible from the kitchen and two car rear facing garage with alley access. NEW ROOF November 2023
Location
State TX
County Denton
Community Club House, Community Pool, Golf, Jogging Path/Bike Path, Park, Playground, Pool, Sidewalks, Tennis Court(S)
Direction From State Highway 121 South, exit 544 and U turn, right on Cookie Lane, Rt on Windhaven Pkwy, Rt S. Hampton Way, Rt S. Hampton Ct. Lft Almsbury Ln., Lft Broken Sword Dr. See GPS
Rooms
Dining Room 1
Interior
Interior Features Cable TV Available, Decorative Lighting, Double Vanity, Eat-in Kitchen, Granite Counters, High Speed Internet Available, Open Floorplan, Pantry
Heating Central, Natural Gas
Cooling Attic Fan, Ceiling Fan(s), Central Air, Electric
Flooring Carpet, Ceramic Tile
Fireplaces Number 1
Fireplaces Type Family Room, Gas, Stone
Appliance Dishwasher, Electric Cooktop, Electric Oven, Gas Water Heater, Microwave
Heat Source Central, Natural Gas
Laundry Electric Dryer Hookup, Utility Room, Full Size W/D Area, Washer Hookup
Exterior
Exterior Feature Covered Patio/Porch, Rain Gutters
Garage Spaces 2.0
Fence Wood
Community Features Club House, Community Pool, Golf, Jogging Path/Bike Path, Park, Playground, Pool, Sidewalks, Tennis Court(s)
Utilities Available City Sewer, City Water, Curbs, Sidewalk
Roof Type Composition
Parking Type Garage Single Door, Alley Access, Driveway, Garage, Garage Door Opener, Garage Faces Rear
Total Parking Spaces 2
Garage Yes
Building
Lot Description Interior Lot, Landscaped, Sprinkler System, Steep Slope, Subdivision
Story One
Foundation Slab
Level or Stories One
Structure Type Brick
Schools
Elementary Schools Castle Hills
Middle Schools Killian
High Schools Hebron
School District Lewisville Isd
Others
Ownership James B. Sims
Acceptable Financing Cash, Conventional
Listing Terms Cash, Conventional
Financing Conventional
Special Listing Condition Survey Available
Read Less Info
Want to know what your home might be worth? Contact us for a FREE valuation!

Our team is ready to help you sell your home for the highest possible price ASAP

©2024 North Texas Real Estate Information Systems.
Bought with Chau Phung • eXp Realty LLC
GET MORE INFORMATION

Realtor/ Real Estate Consultant | License ID: 777336
+1(817) 881-1033 | farren@realtorindfw.com






