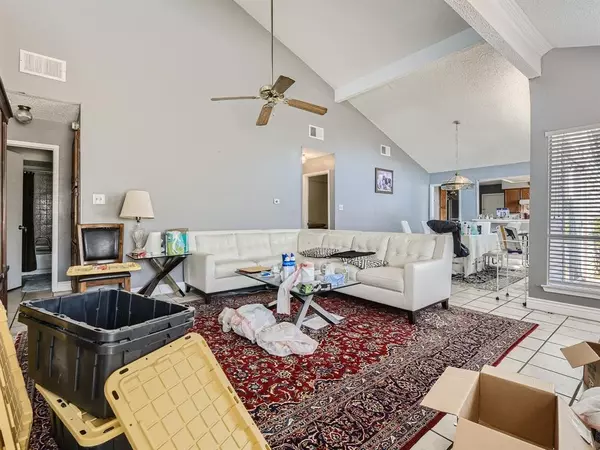$215,000
For more information regarding the value of a property, please contact us for a free consultation.
3 Beds
2 Baths
1,469 SqFt
SOLD DATE : 12/12/2023
Key Details
Property Type Single Family Home
Sub Type Single Family Residence
Listing Status Sold
Purchase Type For Sale
Square Footage 1,469 sqft
Price per Sqft $146
Subdivision Quailcrest
MLS Listing ID 20419678
Sold Date 12/12/23
Style Traditional
Bedrooms 3
Full Baths 2
HOA Y/N None
Year Built 1983
Annual Tax Amount $4,388
Lot Size 5,096 Sqft
Acres 0.117
Property Description
MULT OFFERS REC'D, H & B due 11-26 by 5:00 pm. Foundation has been repaired. Welcome to this corner lot home that perfectly combines spaciousness, comfort, and convenience. As you step inside, you'll be greeted by a large, open floor plan that effortlessly flows from room to room, creating an inviting and airy atmosphere. This home boasts 3 generously sized bedrooms, ensuring everyone has their own private retreat. The sunlit living room is a true highlight featuring soaring ceilings and comfortable gathering space for you and your guests. The kitchen offers ample cabinet and counter space for all your cooking needs. Inside the primary suite is a private bathroom complete with a double vanity, tiled shower, and dual closets. Outside, you'll find a large fenced backyard that provides a perfect canvas for outdoor activities and the side yard houses a shed for extra storage. Conveniently located right near I-35, shopping, and dining options and Lake Lewisville is a 10-minute drive!
Location
State TX
County Denton
Direction I-35E N. Take exit 452 toward Farm to Market 1171. Merge onto S Stemmons Fwy. Keep right to stay on, turn left onto W Main St. Turn left onto Edmonds Ln. Turn right onto W Purnell St. Turn right onto Hunters Glen St. Home on right.
Rooms
Dining Room 1
Interior
Interior Features Cable TV Available, Double Vanity, High Speed Internet Available, Open Floorplan, Vaulted Ceiling(s)
Heating Central
Cooling Ceiling Fan(s), Central Air
Flooring Tile
Fireplaces Number 1
Fireplaces Type Living Room
Appliance Dishwasher, Disposal, Electric Range
Heat Source Central
Laundry In Hall, In Kitchen, On Site
Exterior
Exterior Feature Rain Gutters, Private Yard
Fence Back Yard, Fenced, Wood
Utilities Available Alley, Cable Available, City Sewer, City Water, Electricity Available, Phone Available, Sewer Available
Roof Type Composition
Garage No
Building
Lot Description Corner Lot, Few Trees, Landscaped, Lrg. Backyard Grass
Story One
Foundation Slab
Level or Stories One
Structure Type Brick,Siding
Schools
Elementary Schools Lakeland
Middle Schools Huffines
High Schools Lewisville
School District Lewisville Isd
Others
Ownership Ali Seddighzadeh, Jan Risden
Acceptable Financing Cash, Conventional, FHA, VA Loan
Listing Terms Cash, Conventional, FHA, VA Loan
Financing Cash
Read Less Info
Want to know what your home might be worth? Contact us for a FREE valuation!

Our team is ready to help you sell your home for the highest possible price ASAP

©2025 North Texas Real Estate Information Systems.
Bought with Glee Jacobs • Ebby Halliday Realtors
GET MORE INFORMATION
Realtor/ Real Estate Consultant | License ID: 777336
+1(817) 881-1033 | farren@realtorindfw.com






