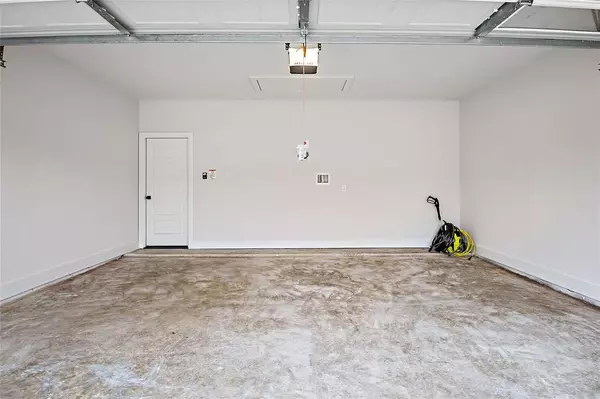$295,000
For more information regarding the value of a property, please contact us for a free consultation.
3 Beds
2 Baths
1,551 SqFt
SOLD DATE : 12/11/2023
Key Details
Property Type Single Family Home
Sub Type Single Family Residence
Listing Status Sold
Purchase Type For Sale
Square Footage 1,551 sqft
Price per Sqft $190
Subdivision Lone Stallion
MLS Listing ID 20424662
Sold Date 12/11/23
Style Contemporary/Modern,Modern Farmhouse
Bedrooms 3
Full Baths 2
HOA Y/N None
Year Built 2023
Lot Size 0.253 Acres
Acres 0.253
Property Description
This New Construction house is the perfect place to be called home sweet home!!!! Open living space with three bedrooms including an ample master bedroom with walk in closet. The secondary rooms are perfect for a children's room, office or guest room. It will have white quartz countertops, custom cabinets, Kitchen Islan, Electric Fireplace, Sprinkler system and a fenced back yard. Near by cities: Waxahachie, Red Oak, and a 35 min drive to Dallas. Enjoy the tranquility of a little town with reasonable distance to the big city.
Location
State TX
County Ellis
Direction From E 35 S take exit 34 toward Italy,Turn left onto N Dale, Right onto Mosley, Left onto HarrisSt , and right on Williams St SOP!
Rooms
Dining Room 1
Interior
Interior Features Cable TV Available, Decorative Lighting, Double Vanity, Granite Counters, High Speed Internet Available, Kitchen Island, Open Floorplan, Pantry, Walk-In Closet(s)
Heating Central, Electric
Cooling Central Air, Electric
Flooring Luxury Vinyl Plank, Tile
Fireplaces Number 1
Fireplaces Type Electric, Living Room
Appliance Dishwasher, Disposal, Electric Cooktop, Microwave, Tankless Water Heater
Heat Source Central, Electric
Laundry Electric Dryer Hookup, Washer Hookup
Exterior
Garage Spaces 2.0
Carport Spaces 2
Fence Fenced
Utilities Available City Sewer, City Water, Electricity Available
Roof Type Shingle
Parking Type Garage Single Door
Total Parking Spaces 2
Garage Yes
Building
Story One
Foundation Slab
Level or Stories One
Structure Type Board & Batten Siding,Stone Veneer
Schools
Elementary Schools Stafford
Middle Schools Italy
High Schools Italy
School District Italy Isd
Others
Ownership Lone Stallion Custom Homes LLC
Acceptable Financing Cash, Contact Agent, Contract, Conventional, FHA, TX VET Assumable, VA Loan, Other
Listing Terms Cash, Contact Agent, Contract, Conventional, FHA, TX VET Assumable, VA Loan, Other
Financing VA
Special Listing Condition Aerial Photo
Read Less Info
Want to know what your home might be worth? Contact us for a FREE valuation!

Our team is ready to help you sell your home for the highest possible price ASAP

©2024 North Texas Real Estate Information Systems.
Bought with Non-Mls Member • NON MLS
GET MORE INFORMATION

Realtor/ Real Estate Consultant | License ID: 777336
+1(817) 881-1033 | farren@realtorindfw.com






