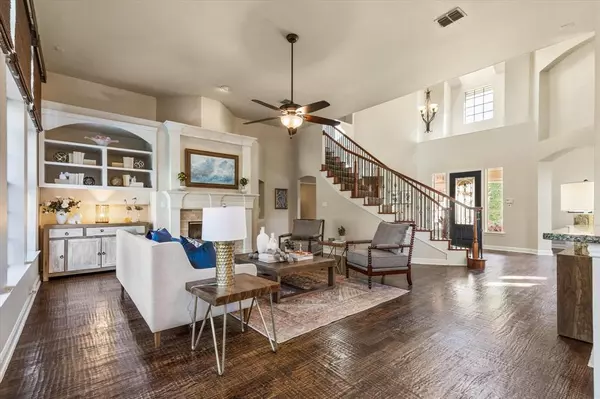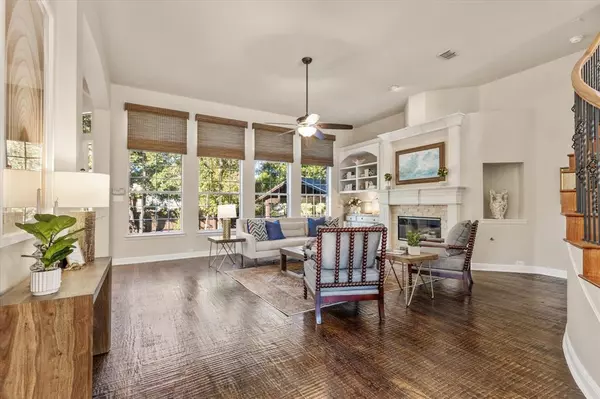$850,000
For more information regarding the value of a property, please contact us for a free consultation.
5 Beds
4 Baths
3,568 SqFt
SOLD DATE : 12/08/2023
Key Details
Property Type Single Family Home
Sub Type Single Family Residence
Listing Status Sold
Purchase Type For Sale
Square Footage 3,568 sqft
Price per Sqft $238
Subdivision Bakers Branch Estates
MLS Listing ID 20464155
Sold Date 12/08/23
Style Traditional
Bedrooms 5
Full Baths 4
HOA Fees $16
HOA Y/N Mandatory
Year Built 2000
Annual Tax Amount $12,098
Lot Size 0.360 Acres
Acres 0.36
Property Description
Located in highly desirable Bakers Branch Estates and steps away from the Community Activity Center with direct access to Flower Mound's Bluebonnet trail system and Heritage Park featuring a playground, splash pad, disc golf, fitness area, and dog park. Enjoy the secluded backyard oasis with a resort style pool and spa, and a fully equipped and separate covered outdoor kitchen and living area ideal for entertaining. Oversized lush backyard with grass and trees beyond the pool. Meticulously maintained and move-in ready. Flexible, open floor plan featuring two bedrooms downstairs along with two living and dining areas. Hardwoods throughout the entire home. The downstairs bedroom can be used as a study or in-law suite. Three bedrooms and a large, open game room upstairs. Quick access to 121, 114, 635, DFW Airport, shopping, dining and award-winning Flower Mound schools. The fantastic curb appeal, updated interiors and beautiful backyard makes this home a MUST SEE.
Location
State TX
County Denton
Community Curbs, Greenbelt, Jogging Path/Bike Path, Sidewalks
Direction From Gerault Rd, turn east on Big Canyon. Take a left on Currant Way and the home will be on the left.
Rooms
Dining Room 2
Interior
Interior Features Cathedral Ceiling(s), Decorative Lighting, Double Vanity, Flat Screen Wiring, Granite Counters, High Speed Internet Available, Open Floorplan, Pantry, Walk-In Closet(s)
Heating Fireplace(s), Natural Gas
Cooling Ceiling Fan(s), Central Air, Electric, ENERGY STAR Qualified Equipment, Multi Units
Flooring Carpet, Hardwood, Tile, Travertine Stone
Fireplaces Number 1
Fireplaces Type Family Room, Gas, Gas Logs, Gas Starter, Glass Doors
Appliance Dishwasher, Disposal, Electric Cooktop, Microwave, Convection Oven, Double Oven, Vented Exhaust Fan
Heat Source Fireplace(s), Natural Gas
Laundry Electric Dryer Hookup, Utility Room, Full Size W/D Area, Washer Hookup
Exterior
Exterior Feature Fire Pit, Rain Gutters, Outdoor Kitchen, Outdoor Living Center, Storage
Garage Spaces 3.0
Fence Wood
Pool Heated, In Ground, Outdoor Pool, Pool Sweep, Pool/Spa Combo, Waterfall
Community Features Curbs, Greenbelt, Jogging Path/Bike Path, Sidewalks
Utilities Available City Sewer, City Water, Curbs, Sidewalk, Underground Utilities
Roof Type Composition
Total Parking Spaces 3
Garage Yes
Private Pool 1
Building
Lot Description Interior Lot, Landscaped, Sprinkler System, Subdivision
Story Two
Foundation Slab
Level or Stories Two
Structure Type Brick
Schools
Elementary Schools Bluebonnet
Middle Schools Shadow Ridge
High Schools Flower Mound
School District Lewisville Isd
Others
Acceptable Financing Cash, Conventional
Listing Terms Cash, Conventional
Financing Conventional
Special Listing Condition Survey Available
Read Less Info
Want to know what your home might be worth? Contact us for a FREE valuation!

Our team is ready to help you sell your home for the highest possible price ASAP

©2025 North Texas Real Estate Information Systems.
Bought with Kristie Crotty • Texas Trails Realty LLC
GET MORE INFORMATION
Realtor/ Real Estate Consultant | License ID: 777336
+1(817) 881-1033 | farren@realtorindfw.com






