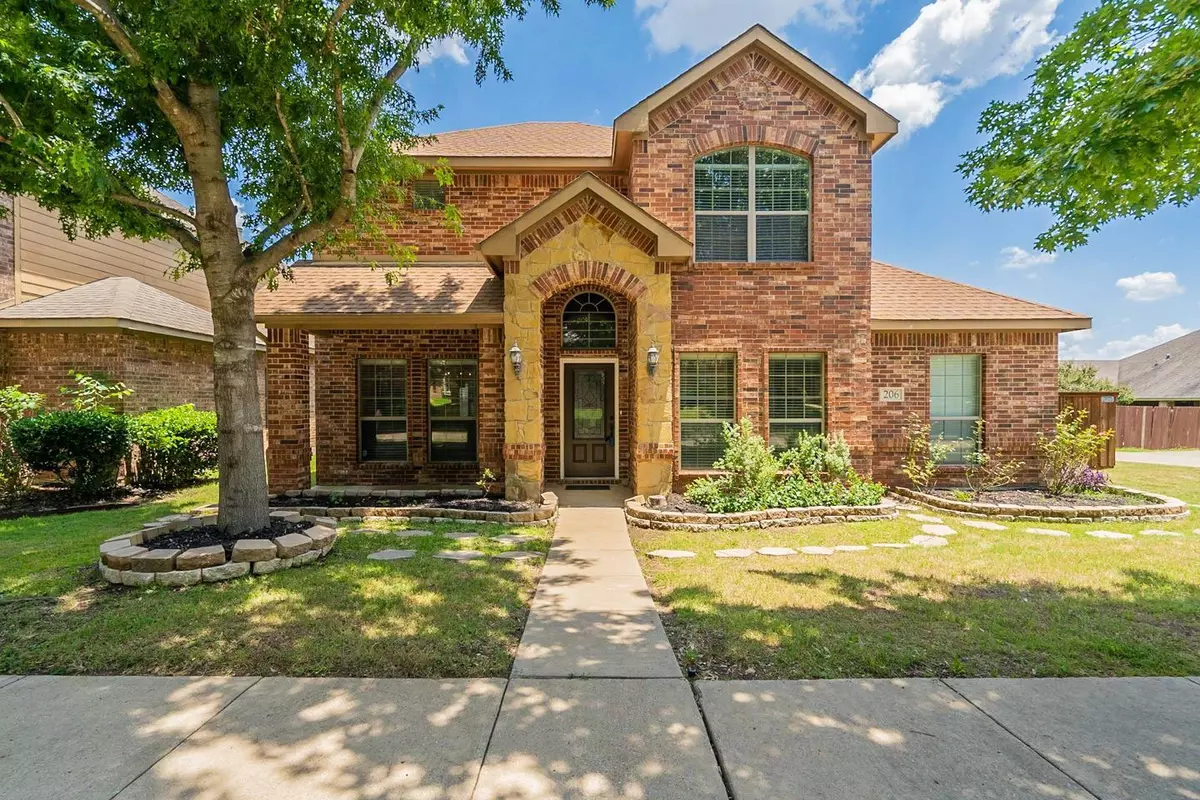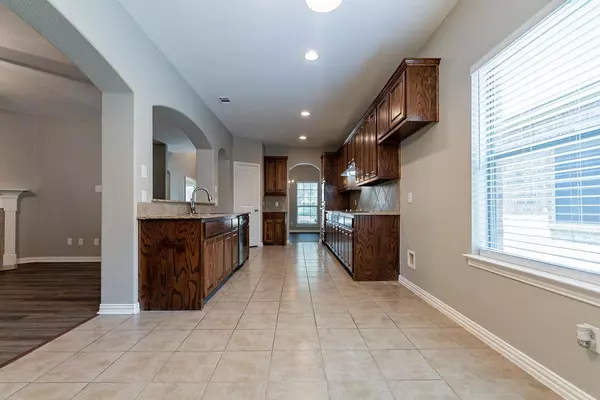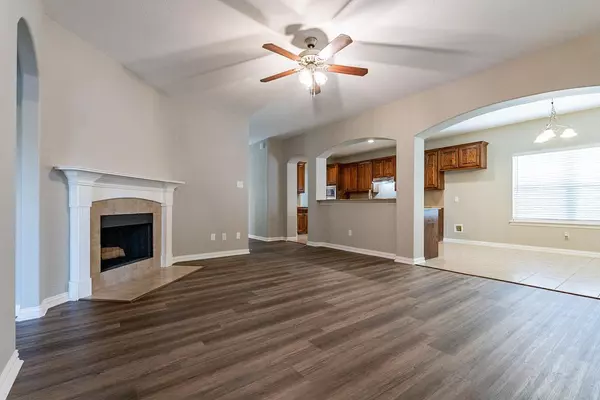$369,700
For more information regarding the value of a property, please contact us for a free consultation.
4 Beds
3 Baths
2,648 SqFt
SOLD DATE : 12/07/2023
Key Details
Property Type Single Family Home
Sub Type Single Family Residence
Listing Status Sold
Purchase Type For Sale
Square Footage 2,648 sqft
Price per Sqft $139
Subdivision Harmony Ph 1
MLS Listing ID 20334025
Sold Date 12/07/23
Bedrooms 4
Full Baths 3
HOA Fees $27
HOA Y/N Mandatory
Year Built 2007
Annual Tax Amount $7,362
Lot Size 6,534 Sqft
Acres 0.15
Property Description
Beautiful home with vaulted ceilings, archways, fresh neutral paint, new wood like LVP, new carpet, and much more! As you walk through the front door you are greeted by a formal dining and French doors leading into the office. Office can easily be a 5th bedroom. Kitchen is open to living area with a large breakfast bar, cabinet space galore, granite, and NEW stainless steel appliances, including built in oven, cooktop, microwave and dishwasher. Owner's ensuite is down with new granite in bath. In-law suite down and separate from master. Upstairs you have two secondary bedrooms both spacious. Great sunroom perfect for enjoying a relaxing summer evening.
Location
State TX
County Ellis
Direction Head southeast on Uhl Rd toward Harmony Way, Turn left at Harmony Way, Continue onto Harmony Way, Turn left onto Happy Ln
Rooms
Dining Room 2
Interior
Interior Features Pantry
Fireplaces Number 1
Fireplaces Type Living Room
Appliance Dishwasher, Electric Cooktop, Microwave
Exterior
Garage Spaces 2.0
Utilities Available City Sewer, City Water, Electricity Connected
Parking Type Garage Single Door
Total Parking Spaces 2
Garage Yes
Building
Story Two
Level or Stories Two
Schools
Elementary Schools Shields
Middle Schools Red Oak
High Schools Red Oak
School District Red Oak Isd
Others
Ownership Offerpad SPE BorrowerA LLC
Acceptable Financing Cash, Conventional, FHA
Listing Terms Cash, Conventional, FHA
Financing FHA
Read Less Info
Want to know what your home might be worth? Contact us for a FREE valuation!

Our team is ready to help you sell your home for the highest possible price ASAP

©2024 North Texas Real Estate Information Systems.
Bought with Tonya Webb • Capital Real Estate Prof. LLC
GET MORE INFORMATION

Realtor/ Real Estate Consultant | License ID: 777336
+1(817) 881-1033 | farren@realtorindfw.com






