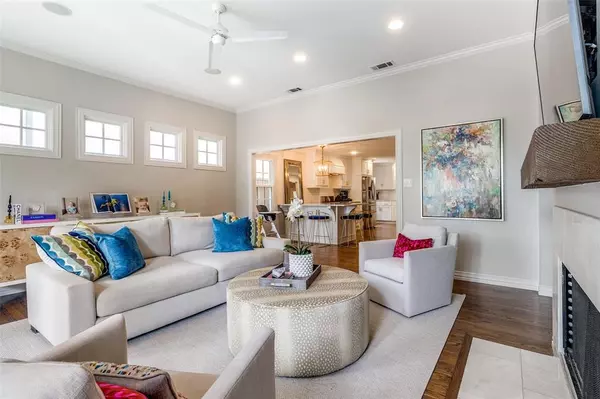$1,349,000
For more information regarding the value of a property, please contact us for a free consultation.
3 Beds
3 Baths
2,228 SqFt
SOLD DATE : 12/06/2023
Key Details
Property Type Single Family Home
Sub Type Single Family Residence
Listing Status Sold
Purchase Type For Sale
Square Footage 2,228 sqft
Price per Sqft $605
Subdivision Idlewild
MLS Listing ID 20437373
Sold Date 12/06/23
Style A-Frame,Traditional
Bedrooms 3
Full Baths 3
HOA Y/N None
Year Built 1942
Annual Tax Amount $21,994
Lot Size 7,492 Sqft
Acres 0.172
Lot Dimensions 50x150
Property Description
Located in the coveted Devonshire neighborhood, this charming home has been updated with an open floorplan and the finest modern amenities. The kitchen features stainless steel appliances, a wine fridge, and marble countertops, flowing seamlessly into the family room, complete with a cozy fireplace and French doors that lead to the backyard. The first-floor primary bedroom offers a spa-like bathroom and a large walk-in closet. Upstairs, you'll find two bedrooms, a full bath, and a laundry room. Above the oversized two-car garage, detached guest quarters await, featuring a kitchen, living room, bedroom, and a well-appointed bathroom. The backyard has been designed for entertainment and family enjoyment with turf in the back and side yards, a mosquito mist system, and an outdoor grilling area. This home offers an opportunity to experience the perfect blend of classic elegance and contemporary living in the heart of a coveted neighborhood within walking distance of Inwood Village.
Location
State TX
County Dallas
Direction From Dallas N Tollway: Exit Lovers Ln, Turn Left, Turn Right on Eastern, Turn Left on W Amherst, Property will be on the Left.
Rooms
Dining Room 1
Interior
Interior Features Built-in Wine Cooler, Cable TV Available, Double Vanity, Eat-in Kitchen, High Speed Internet Available, Walk-In Closet(s)
Heating Central
Cooling Central Air
Flooring Wood
Fireplaces Number 1
Fireplaces Type Gas Logs
Appliance Dishwasher, Disposal, Gas Cooktop, Gas Oven, Microwave, Refrigerator
Heat Source Central
Laundry Stacked W/D Area
Exterior
Exterior Feature Attached Grill, Rain Gutters, Mosquito Mist System, Outdoor Grill
Garage Spaces 2.0
Fence Wood
Utilities Available City Sewer, City Water
Roof Type Composition
Parking Type Alley Access
Total Parking Spaces 2
Garage Yes
Building
Story Two
Foundation Pillar/Post/Pier
Level or Stories Two
Structure Type Brick
Schools
Elementary Schools Williams
Middle Schools Cary
High Schools Jefferson
School District Dallas Isd
Others
Ownership see record
Acceptable Financing Contract
Listing Terms Contract
Financing Conventional
Read Less Info
Want to know what your home might be worth? Contact us for a FREE valuation!

Our team is ready to help you sell your home for the highest possible price ASAP

©2024 North Texas Real Estate Information Systems.
Bought with Kerri Rushing • Grand Realty Services
GET MORE INFORMATION

Realtor/ Real Estate Consultant | License ID: 777336
+1(817) 881-1033 | farren@realtorindfw.com






