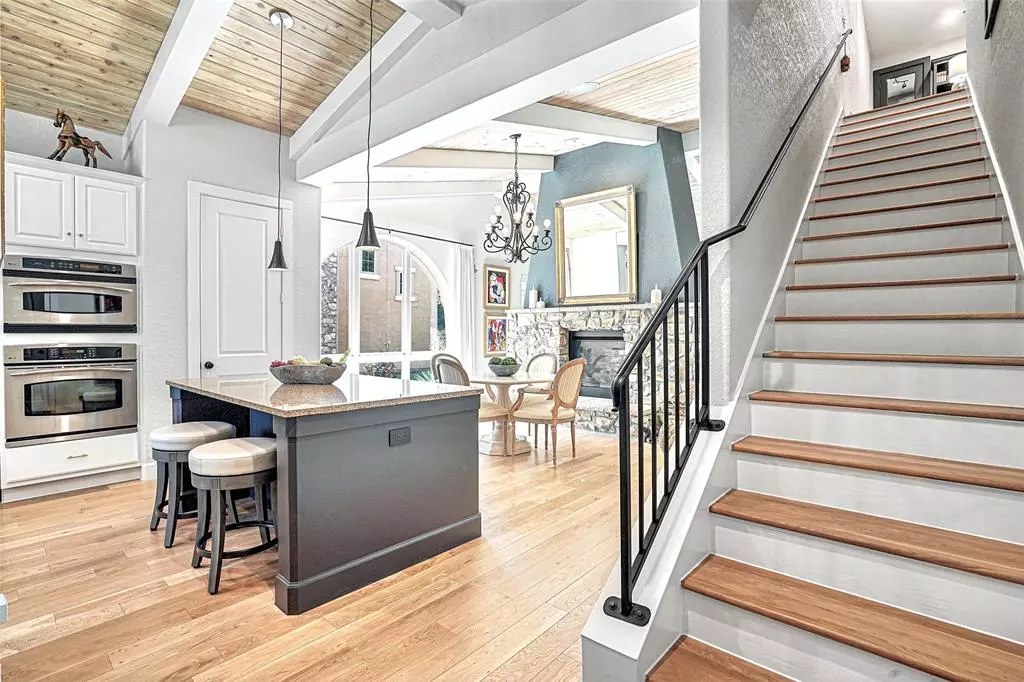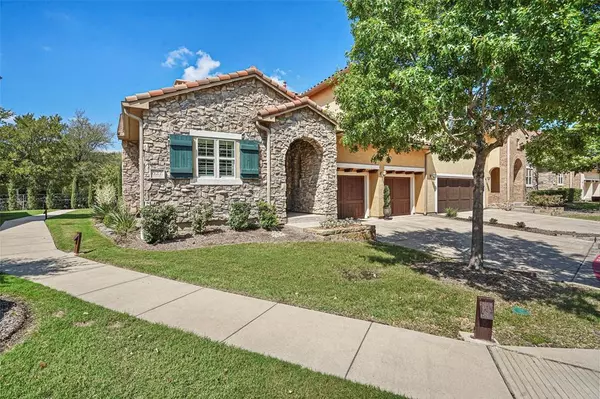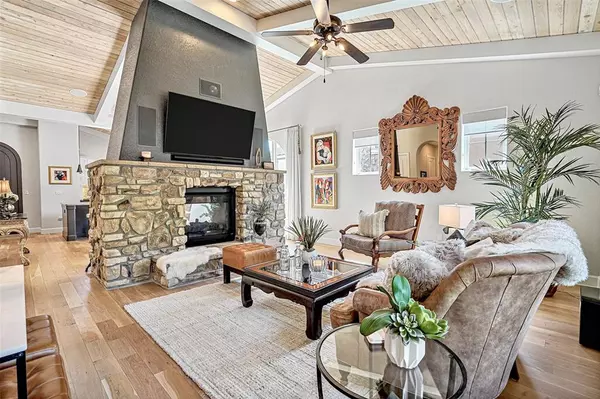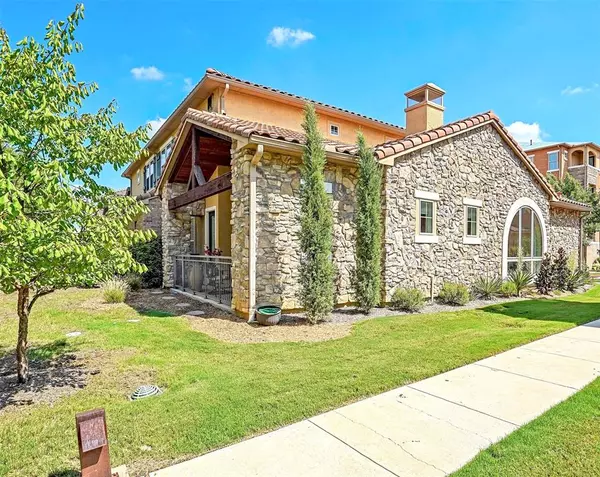$609,000
For more information regarding the value of a property, please contact us for a free consultation.
3 Beds
4 Baths
2,687 SqFt
SOLD DATE : 12/05/2023
Key Details
Property Type Condo
Sub Type Condominium
Listing Status Sold
Purchase Type For Sale
Square Footage 2,687 sqft
Price per Sqft $226
Subdivision Positano Condo
MLS Listing ID 20462893
Sold Date 12/05/23
Style Traditional,Other
Bedrooms 3
Full Baths 3
Half Baths 1
HOA Fees $585/mo
HOA Y/N Mandatory
Year Built 2006
Annual Tax Amount $12,244
Property Description
Own a one-of-a-kind remodeled corner Villa in this exclusive gated Las Colinas enclave. Community upgrades underway including a refreshed color pallet throughout. This two-story Villa includes soaring beamed ceilings, lightened real hardwoods and oversized bedrooms each with private bath. Large en suite with his and her closets, bath and separate shower. The open kitchen includes 5-burner gas range, stone counters and large eat around island. Stacked stone gas fireplace open to dining and living. Custom window treatments throughout. Study library up with 288 bottle capacity temp-controlled wine cellar. Walk-out private patio w built-in GE Monogram gas grill smoker. Newer 3 zone HVAC system and newer tankless water heater. A must see!
Location
State TX
County Dallas
Direction From Hwy 114, take the N MacArthur Blvd exit and go north, turn right on Tuscan. At the stop sign turn left and enter the gates and turn left. Home is at the end of the street on the left.
Rooms
Dining Room 1
Interior
Interior Features Cable TV Available, Decorative Lighting, Flat Screen Wiring, High Speed Internet Available, Kitchen Island, Natural Woodwork, Smart Home System, Sound System Wiring, Vaulted Ceiling(s), Walk-In Closet(s)
Heating Central, Natural Gas
Cooling Ceiling Fan(s), Central Air, Electric
Flooring Carpet, Ceramic Tile, Wood
Fireplaces Number 1
Fireplaces Type Dining Room, Gas Logs, Gas Starter, Living Room, Masonry, See Through Fireplace, Stone
Appliance Dishwasher, Disposal, Electric Oven, Gas Cooktop, Gas Water Heater, Microwave, Convection Oven, Plumbed For Gas in Kitchen, Refrigerator, Tankless Water Heater
Heat Source Central, Natural Gas
Exterior
Exterior Feature Attached Grill, Covered Patio/Porch, Rain Gutters, Lighting
Garage Spaces 2.0
Fence Gate, Metal, Rock/Stone
Utilities Available City Sewer, City Water, Community Mailbox, Concrete, Curbs, Sidewalk
Roof Type Slate,Tile
Total Parking Spaces 2
Garage Yes
Building
Lot Description Few Trees, Landscaped, Sprinkler System, Subdivision
Story Two
Foundation Slab
Level or Stories Two
Structure Type Brick,Rock/Stone,Stucco
Schools
Elementary Schools La Villita
Middle Schools Bush
High Schools Ranchview
School District Carrollton-Farmers Branch Isd
Others
Ownership Greg and Martha Bellomy
Acceptable Financing Cash, Conventional, FHA
Listing Terms Cash, Conventional, FHA
Financing Conventional
Read Less Info
Want to know what your home might be worth? Contact us for a FREE valuation!

Our team is ready to help you sell your home for the highest possible price ASAP

©2025 North Texas Real Estate Information Systems.
Bought with Audrelyn Grace • Middleton Group Realty
GET MORE INFORMATION
Realtor/ Real Estate Consultant | License ID: 777336
+1(817) 881-1033 | farren@realtorindfw.com






