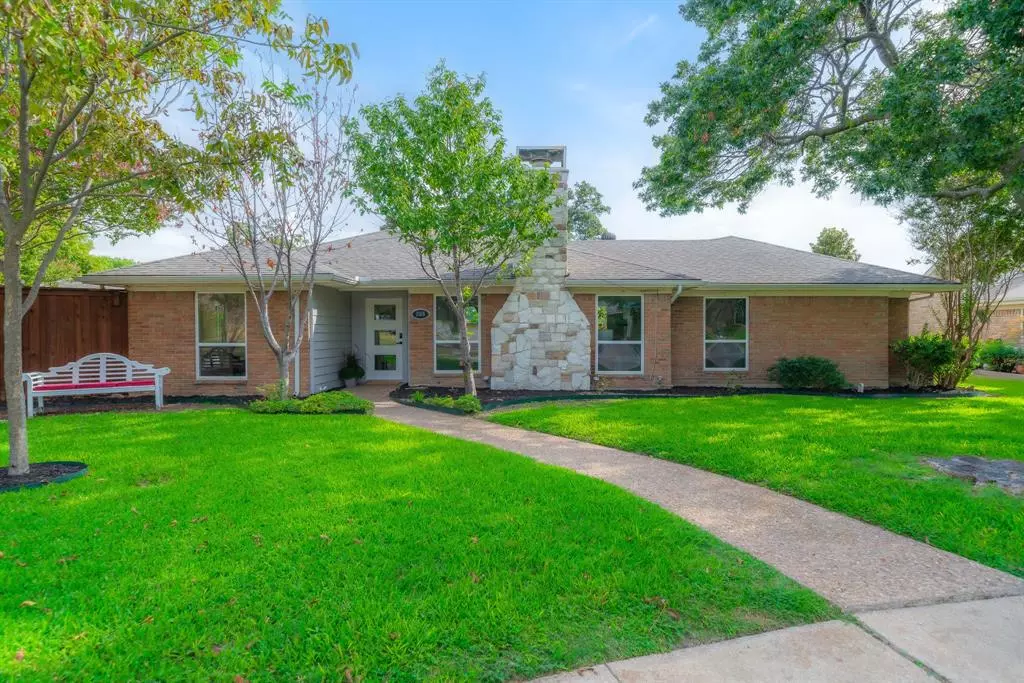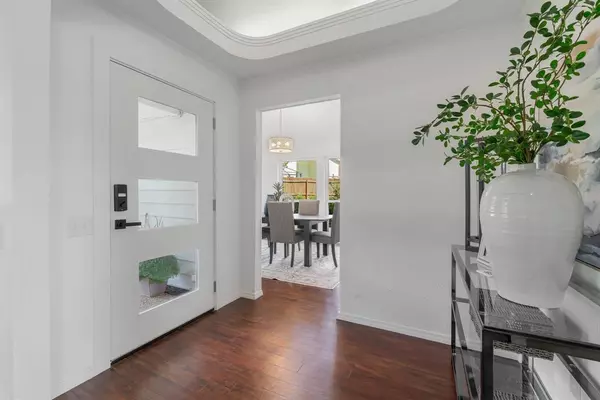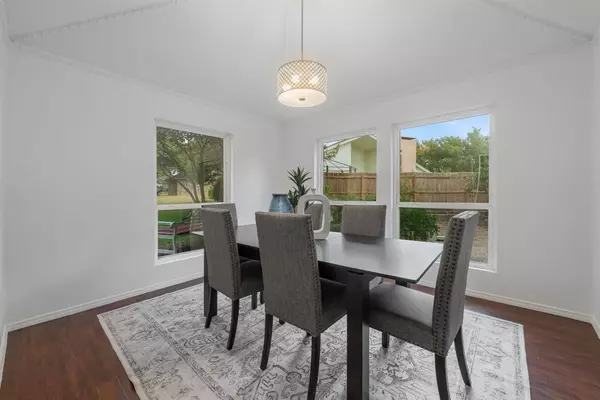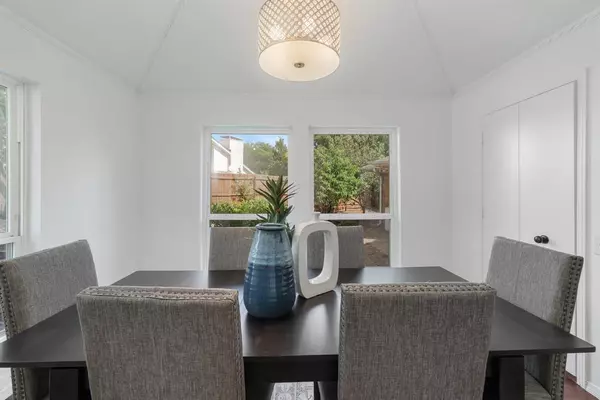$579,000
For more information regarding the value of a property, please contact us for a free consultation.
4 Beds
3 Baths
2,584 SqFt
SOLD DATE : 12/06/2023
Key Details
Property Type Single Family Home
Sub Type Single Family Residence
Listing Status Sold
Purchase Type For Sale
Square Footage 2,584 sqft
Price per Sqft $224
Subdivision Post Oak Estates
MLS Listing ID 20446187
Sold Date 12/06/23
Bedrooms 4
Full Baths 3
HOA Y/N Voluntary
Year Built 1979
Annual Tax Amount $8,185
Lot Size 0.350 Acres
Acres 0.35
Property Description
Nestled in the heart of a tranquil neighborhood, 3108 Chimneyrock Dr offers the perfect blend of comfort and luxury in a single-story. With 4 bedrooms, 3 full baths including a cozy living room with a charming fireplace, perfect for chilly evenings. The well-appointed kitchen boasts granite countertops, stainless steel appliances, and ample cabinet space, making it a chef's dream. Enjoy the convenience of three full bathrooms, each adorned with modern fixtures and stylish finishes. Step into your own outdoor oasis, complete with a pool for refreshing swims on hot summer days. The large, fenced backyard offers plenty of space for outdoor activities and relaxation. Secured with an electric gate, adding an extra layer of privacy.
Located in a sought-after neighborhood, this home is close to schools, parks, shopping, and dining, ensuring you have everything you need just moments away.
Don't miss the opportunity to make this stunning property your new home.
Location
State TX
County Collin
Direction Right off of Independance to Bullock Bullock to Chimneyrock left off Chimneyrock
Rooms
Dining Room 2
Interior
Interior Features Built-in Features, Cable TV Available, Decorative Lighting, Double Vanity, Eat-in Kitchen, Kitchen Island, Pantry
Heating Central
Cooling Ceiling Fan(s), Central Air
Flooring Carpet, Luxury Vinyl Plank
Fireplaces Number 1
Fireplaces Type Family Room, Gas
Appliance Dishwasher, Disposal, Gas Range
Heat Source Central
Laundry Electric Dryer Hookup, Gas Dryer Hookup, Utility Room, Full Size W/D Area, Washer Hookup
Exterior
Exterior Feature Covered Patio/Porch, Private Yard
Garage Spaces 2.0
Fence Back Yard, High Fence, Wood
Pool Fenced, In Ground, Outdoor Pool, Private, Pump, Separate Spa/Hot Tub
Utilities Available Alley, Cable Available, City Sewer, City Water, Concrete, Curbs
Roof Type Shingle
Total Parking Spaces 2
Garage Yes
Private Pool 1
Building
Lot Description Cleared, Cul-De-Sac, Sprinkler System
Story One
Foundation Slab
Level or Stories One
Structure Type Brick
Schools
Elementary Schools Wells
Middle Schools Haggard
High Schools Vines
School District Plano Isd
Others
Ownership Sharyn Smith
Acceptable Financing Cash, Conventional, FHA, VA Loan
Listing Terms Cash, Conventional, FHA, VA Loan
Financing Conventional
Read Less Info
Want to know what your home might be worth? Contact us for a FREE valuation!

Our team is ready to help you sell your home for the highest possible price ASAP

©2024 North Texas Real Estate Information Systems.
Bought with Mehrdad Solhjoo • Fathom Realty
GET MORE INFORMATION
Realtor/ Real Estate Consultant | License ID: 777336
+1(817) 881-1033 | farren@realtorindfw.com






