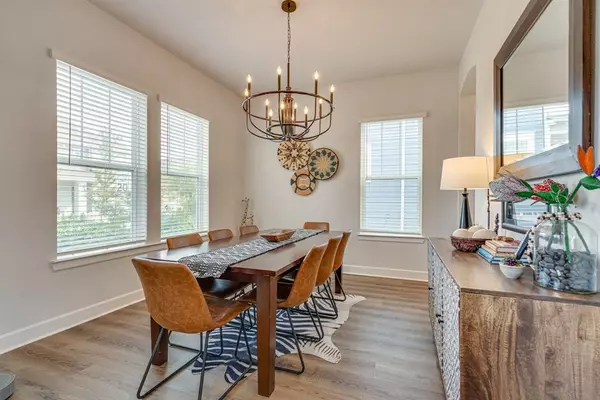$695,000
For more information regarding the value of a property, please contact us for a free consultation.
4 Beds
4 Baths
2,818 SqFt
SOLD DATE : 11/30/2023
Key Details
Property Type Single Family Home
Sub Type Single Family Residence
Listing Status Sold
Purchase Type For Sale
Square Footage 2,818 sqft
Price per Sqft $246
Subdivision Hometown Canal District Ph 5B
MLS Listing ID 20436247
Sold Date 11/30/23
Style Craftsman
Bedrooms 4
Full Baths 3
Half Baths 1
HOA Fees $146/qua
HOA Y/N Mandatory
Year Built 2020
Annual Tax Amount $11,469
Lot Size 4,965 Sqft
Acres 0.114
Property Description
DAVID WEEKLEY HOME Craftsman style home in HomeTown with downstairs Owner's Retreat and luxurious super shower offers everything that you need and more! The gourmet kitchen opens to a two story family room and dining features built in hutch cabinets. 4 Bedrooms 3.5 baths. Upstairs retreat or game room is perfect for watching sports and movies. Including an oversized two car garage. Enjoy the walking distance to the NRH Centre, Library, shopping, Elementary and High School, ICE rink so much more! You can bike or run on Walker's Creek Trail and take the TexRail to DFW Airport. This is ideal location, turn key property built in 2020.. Two covered private patios front and rear of home.
Location
State TX
County Tarrant
Community Community Sprinkler, Curbs, Greenbelt, Jogging Path/Bike Path, Sidewalks
Direction GPS
Rooms
Dining Room 2
Interior
Interior Features Built-in Features, Cable TV Available, Decorative Lighting, Flat Screen Wiring, High Speed Internet Available, Vaulted Ceiling(s)
Heating Central, Natural Gas
Cooling Ceiling Fan(s), Central Air
Flooring Carpet, Ceramic Tile, Wood
Appliance Dishwasher, Disposal, Gas Cooktop, Gas Oven, Gas Water Heater, Microwave, Tankless Water Heater
Heat Source Central, Natural Gas
Laundry Electric Dryer Hookup, Utility Room, Full Size W/D Area
Exterior
Exterior Feature Covered Patio/Porch, Rain Gutters, Private Yard
Garage Spaces 2.0
Fence Back Yard, Wood
Community Features Community Sprinkler, Curbs, Greenbelt, Jogging Path/Bike Path, Sidewalks
Utilities Available Asphalt, City Sewer, City Water, Concrete, Curbs, Individual Gas Meter, Individual Water Meter, Sidewalk, Underground Utilities
Roof Type Composition
Parking Type Garage Single Door, Alley Access, Garage Faces Rear
Total Parking Spaces 2
Garage Yes
Building
Lot Description Interior Lot, Landscaped, Sprinkler System, Subdivision
Story Two
Foundation Slab
Level or Stories Two
Structure Type Brick,Siding
Schools
Elementary Schools Walkercrk
Middle Schools Smithfield
High Schools Birdville
School District Birdville Isd
Others
Ownership Van Rooyen
Acceptable Financing Cash, Conventional, FHA, VA Loan
Listing Terms Cash, Conventional, FHA, VA Loan
Financing Conventional
Special Listing Condition Aerial Photo, Survey Available
Read Less Info
Want to know what your home might be worth? Contact us for a FREE valuation!

Our team is ready to help you sell your home for the highest possible price ASAP

©2024 North Texas Real Estate Information Systems.
Bought with Susie Bowie • Coldwell Banker Realty Frisco
GET MORE INFORMATION

Realtor/ Real Estate Consultant | License ID: 777336
+1(817) 881-1033 | farren@realtorindfw.com






