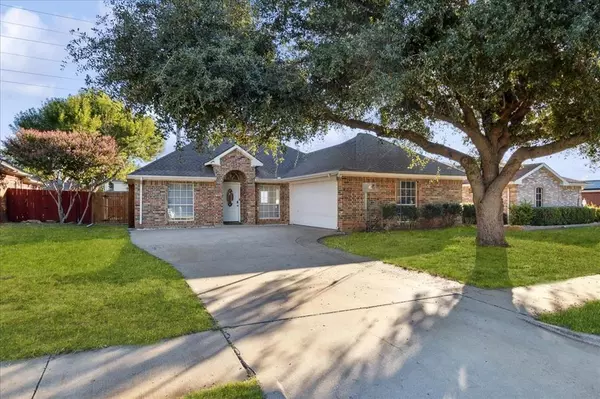$395,000
For more information regarding the value of a property, please contact us for a free consultation.
3 Beds
2 Baths
1,492 SqFt
SOLD DATE : 12/04/2023
Key Details
Property Type Single Family Home
Sub Type Single Family Residence
Listing Status Sold
Purchase Type For Sale
Square Footage 1,492 sqft
Price per Sqft $264
Subdivision Timber Creek Park Estates Ph 1
MLS Listing ID 20453052
Sold Date 12/04/23
Bedrooms 3
Full Baths 2
HOA Y/N None
Year Built 1997
Annual Tax Amount $7,158
Lot Size 6,621 Sqft
Acres 0.152
Property Description
Welcome to your dream home! This recently renovated gem boasts 3 bedrooms and 2 bathrooms, As you step inside, you'll be greeted by laminate wood flooring and elegant ceramic tile throughout. The kitchen is complemented by stunning granite countertops and stainless steel appliances with an eating island. Your own sanctuary awaits in the private primary bedroom, complete with walk-in closets for all your storage needs. The impressive floor plan and high ceilings enhance the sense of space and grandeur in every room. Step outside to discover a 20x20 cedar pergola with a granite-topped island, the perfect setting for outdoor gatherings and relaxation. NO HOA. This lovely home is in a great location close to Central Park with miles of beautiful walking and biking trails! MOVE IN READY!!!
Location
State TX
County Denton
Direction USE GPS
Rooms
Dining Room 1
Interior
Interior Features Cable TV Available, Decorative Lighting, Eat-in Kitchen, Granite Counters, High Speed Internet Available, Kitchen Island, Open Floorplan, Pantry, Walk-In Closet(s)
Heating Central, Electric
Cooling Ceiling Fan(s), Central Air, Electric
Flooring Ceramic Tile, Laminate
Fireplaces Number 1
Fireplaces Type Gas Logs, Living Room
Appliance Dishwasher, Disposal, Electric Cooktop, Electric Oven, Microwave
Heat Source Central, Electric
Exterior
Exterior Feature Covered Patio/Porch, Rain Gutters, Lighting
Garage Spaces 2.0
Fence Brick, Wood
Utilities Available City Sewer, City Water, Individual Gas Meter
Roof Type Composition
Parking Type Garage Double Door, Assigned, Covered
Total Parking Spaces 2
Garage Yes
Building
Lot Description Few Trees, Landscaped, Sprinkler System
Story One
Foundation Slab
Level or Stories One
Schools
Elementary Schools Creekside
Middle Schools Marshall Durham
High Schools Flower Mound
School District Lewisville Isd
Others
Ownership See Tax Records
Acceptable Financing Cash, Conventional, FHA, VA Loan
Listing Terms Cash, Conventional, FHA, VA Loan
Financing Conventional
Read Less Info
Want to know what your home might be worth? Contact us for a FREE valuation!

Our team is ready to help you sell your home for the highest possible price ASAP

©2024 North Texas Real Estate Information Systems.
Bought with Blanca Lurssen • Monument Realty
GET MORE INFORMATION

Realtor/ Real Estate Consultant | License ID: 777336
+1(817) 881-1033 | farren@realtorindfw.com






