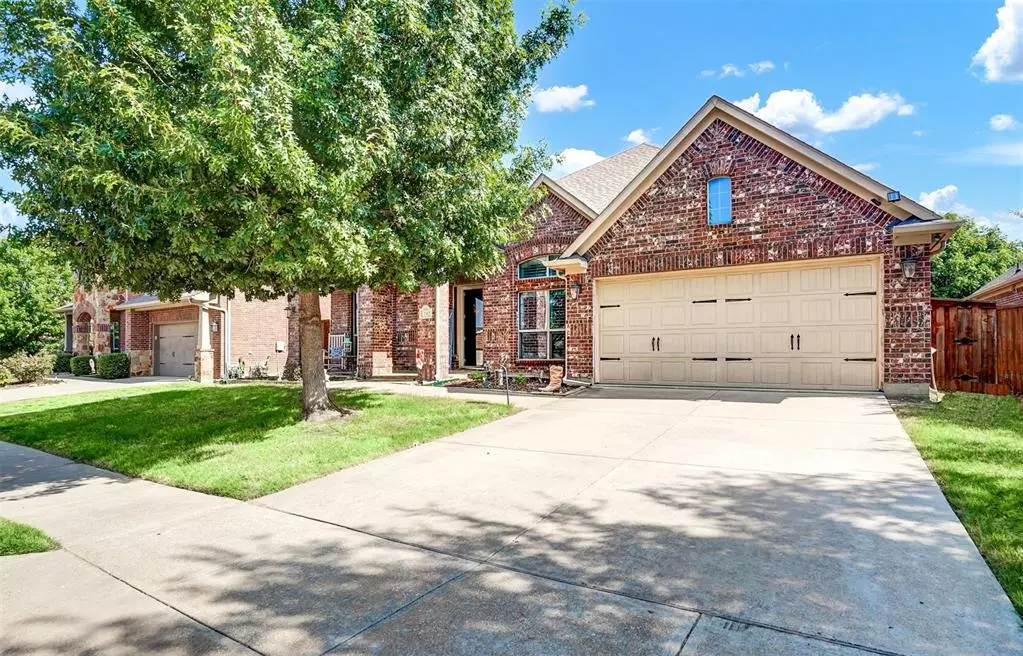$585,000
For more information regarding the value of a property, please contact us for a free consultation.
3 Beds
3 Baths
3,253 SqFt
SOLD DATE : 12/04/2023
Key Details
Property Type Single Family Home
Sub Type Single Family Residence
Listing Status Sold
Purchase Type For Sale
Square Footage 3,253 sqft
Price per Sqft $179
Subdivision Briarwyck Ph 5B
MLS Listing ID 20367429
Sold Date 12/04/23
Style Traditional
Bedrooms 3
Full Baths 2
Half Baths 1
HOA Fees $45/qua
HOA Y/N Mandatory
Year Built 2011
Annual Tax Amount $8,161
Lot Size 7,492 Sqft
Acres 0.172
Property Description
SPARKLING SALT WATER POOL, CUSTOM-BUILT SHUTTERS THROUGHOUT, ALL NEW STAINLESS APPLIANCES, LOREX SECURITY SYSTEM, ELEC. VEHICLE OUTLET, EPOXY FLOORING, the list goes on and on in this charming home, located in Briarwyck, just a minute's walk to Roanoke Elementary. The split floorplan offers privacy for the primary suite with a beautiful garden tub, separate shower and ample closet space for two in the master bath! Upstairs is an entertainer's dream with a large game room and a bi-level media room that includes a Sanyo Projector, 113 inch movie screen and mounted speakers for maximum enjoyment! Hand-scraped hardwoods in the study and formal dining are the perfect touch of warmth and sophistication. BRILLIANT smart home system located upstairs, primary suite, living room and front porch conveys with home.
Location
State TX
County Denton
Community Curbs, Greenbelt, Jogging Path/Bike Path, Playground
Direction GPS Friendly From the intersection of SH 114 and Hwy 377 in Roanoke, go North on Hwy 377, turn left at Marshall Creek, turn right onto Enfield. House is second on the left.
Rooms
Dining Room 1
Interior
Interior Features Built-in Features, Cable TV Available, Decorative Lighting, Eat-in Kitchen, Flat Screen Wiring, Granite Counters, High Speed Internet Available
Heating Central, Natural Gas
Cooling Central Air, Electric
Flooring Carpet, Ceramic Tile, Hardwood
Fireplaces Number 1
Fireplaces Type Gas, Living Room
Equipment Home Theater, Irrigation Equipment
Appliance Built-in Gas Range, Dishwasher, Disposal, Electric Oven, Microwave, Plumbed For Gas in Kitchen
Heat Source Central, Natural Gas
Laundry Electric Dryer Hookup, Utility Room, Full Size W/D Area, Stacked W/D Area, Washer Hookup
Exterior
Exterior Feature Attached Grill, Covered Patio/Porch, Rain Gutters, Lighting, Private Yard
Garage Spaces 2.0
Fence Back Yard, Privacy
Pool Gunite, In Ground, Outdoor Pool, Private, Salt Water, Water Feature
Community Features Curbs, Greenbelt, Jogging Path/Bike Path, Playground
Utilities Available Asphalt, Cable Available, City Sewer, City Water, Co-op Electric, Co-op Water, Curbs, Individual Gas Meter
Roof Type Composition
Parking Type Garage Single Door, Driveway, Electric Vehicle Charging Station(s), Epoxy Flooring, Garage, Garage Door Opener, Garage Faces Front, Inside Entrance, Private
Total Parking Spaces 2
Garage Yes
Private Pool 1
Building
Lot Description Interior Lot, Sprinkler System, Subdivision
Story Two
Foundation Slab
Level or Stories Two
Structure Type Brick
Schools
Elementary Schools Roanoke
Middle Schools Medlin
High Schools Byron Nelson
School District Northwest Isd
Others
Ownership See Tax
Financing Conventional
Read Less Info
Want to know what your home might be worth? Contact us for a FREE valuation!

Our team is ready to help you sell your home for the highest possible price ASAP

©2024 North Texas Real Estate Information Systems.
Bought with Carrah O'Riley • Ebby Halliday Realtors
GET MORE INFORMATION

Realtor/ Real Estate Consultant | License ID: 777336
+1(817) 881-1033 | farren@realtorindfw.com

