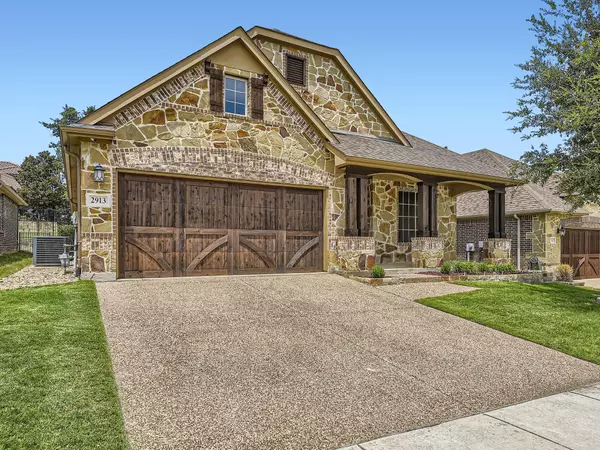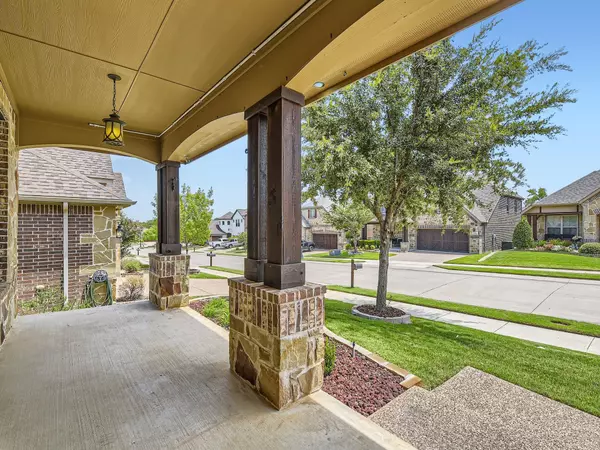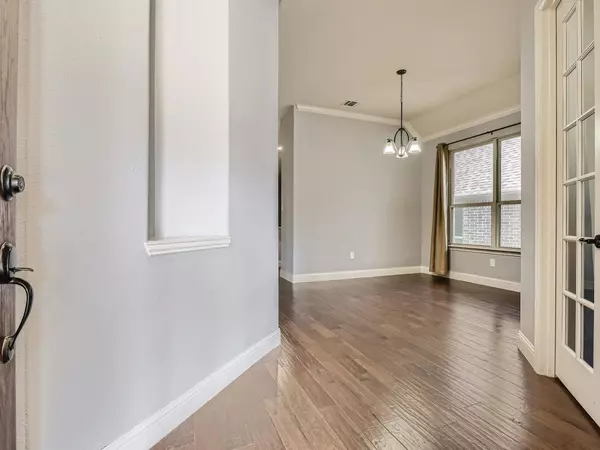$415,000
For more information regarding the value of a property, please contact us for a free consultation.
3 Beds
2 Baths
2,045 SqFt
SOLD DATE : 11/30/2023
Key Details
Property Type Single Family Home
Sub Type Single Family Residence
Listing Status Sold
Purchase Type For Sale
Square Footage 2,045 sqft
Price per Sqft $202
Subdivision Tuscan Hills
MLS Listing ID 20387392
Sold Date 11/30/23
Style Traditional
Bedrooms 3
Full Baths 2
HOA Fees $216/qua
HOA Y/N Mandatory
Year Built 2013
Annual Tax Amount $8,011
Lot Size 5,009 Sqft
Acres 0.115
Property Description
Click the Virtual Tour link to view the 3D walkthrough. Welcome to your dream home in the highly sought-after Tuscan Hills community! This gem offers easy access to I-35, making commuting a breeze. Positioned near the community pool and Unicorn Lake, you'll enjoy a plethora of recreational options. Inside is a bright, inviting space adorned with neutral paint tones and stunning hardwood floors. The 3 spacious bedrooms are private retreats and remote work is a breeze with a dedicated home office. Entertain with ease in the gorgeous open concept living areas, where conversations flow effortlessly. The kitchen is a chef's delight, offering white cabinets, granite countertops, a large center island, and built-in stainless steel appliances. The primary suite is a haven in itself, boasting a cozy seating area and a lovely ensuite featuring a double vanity and a large walk-in shower for ultimate relaxation. Outside is a beautiful covered patio, perfect for year-round entertainment!
Location
State TX
County Denton
Community Club House, Community Pool, Curbs, Jogging Path/Bike Path, Lake, Perimeter Fencing, Sidewalks
Direction I-35E N. Take exit 462. Keep right. Turn left on S Mayhill Rd. Continue on State School Rd. Turn right on Unicorn Lake Blvd, take the 2nd exit at traffic circle. Continue onto Shoreline Dr, take the 3rd exit on Clubhouse Dr. Turn left on Tuscan Hills. Turn left on Bella Lago Drive. Home on left.
Rooms
Dining Room 2
Interior
Interior Features Built-in Features, Cable TV Available, Decorative Lighting, Double Vanity, Granite Counters, High Speed Internet Available, Kitchen Island, Open Floorplan, Pantry, Walk-In Closet(s)
Heating Central
Cooling Ceiling Fan(s), Central Air
Flooring Carpet, Hardwood
Fireplaces Number 1
Fireplaces Type Living Room
Appliance Dishwasher, Disposal, Gas Cooktop, Gas Oven, Gas Water Heater, Microwave
Heat Source Central
Laundry Utility Room, On Site
Exterior
Exterior Feature Covered Patio/Porch, Rain Gutters, Private Yard
Garage Spaces 2.0
Fence Back Yard, Fenced, Wrought Iron
Community Features Club House, Community Pool, Curbs, Jogging Path/Bike Path, Lake, Perimeter Fencing, Sidewalks
Utilities Available Cable Available, City Sewer, City Water, Concrete, Curbs, Electricity Available, Natural Gas Available, Phone Available, Sewer Available, Sidewalk
Roof Type Composition
Total Parking Spaces 2
Garage Yes
Building
Lot Description Few Trees, Interior Lot, Landscaped, Subdivision
Story One
Foundation Slab
Level or Stories One
Structure Type Brick,Rock/Stone
Schools
Elementary Schools Nelson
Middle Schools Mcmath
High Schools Denton
School District Denton Isd
Others
Restrictions Deed
Ownership Janice Trump & Joseph Sapiens
Acceptable Financing Cash, Conventional, FHA, VA Loan
Listing Terms Cash, Conventional, FHA, VA Loan
Financing Cash
Read Less Info
Want to know what your home might be worth? Contact us for a FREE valuation!

Our team is ready to help you sell your home for the highest possible price ASAP

©2025 North Texas Real Estate Information Systems.
Bought with Trina West • Monument Realty
GET MORE INFORMATION
Realtor/ Real Estate Consultant | License ID: 777336
+1(817) 881-1033 | farren@realtorindfw.com






