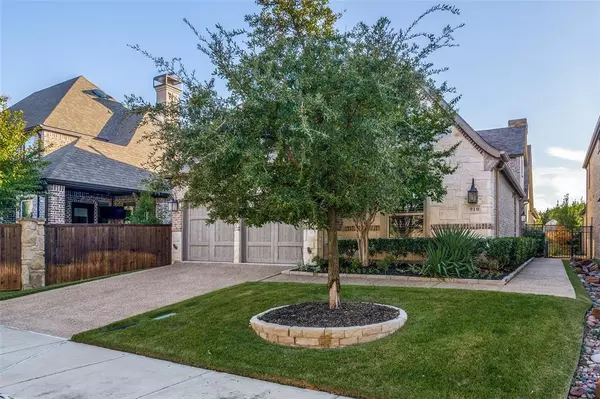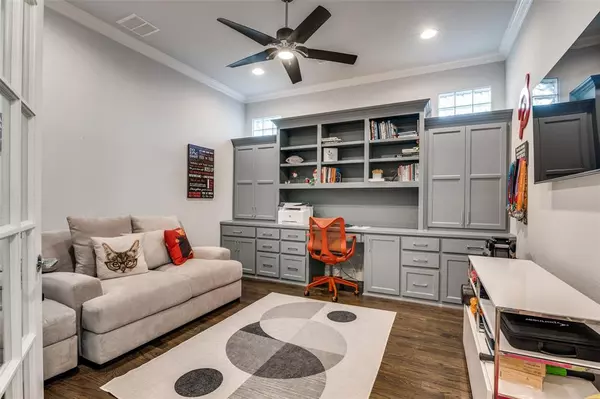$799,900
For more information regarding the value of a property, please contact us for a free consultation.
3 Beds
3 Baths
2,486 SqFt
SOLD DATE : 11/30/2023
Key Details
Property Type Single Family Home
Sub Type Single Family Residence
Listing Status Sold
Purchase Type For Sale
Square Footage 2,486 sqft
Price per Sqft $321
Subdivision Castle Hills Golf Villas Ph
MLS Listing ID 20458441
Sold Date 11/30/23
Style Traditional
Bedrooms 3
Full Baths 3
HOA Fees $370/mo
HOA Y/N Mandatory
Year Built 2016
Annual Tax Amount $11,573
Lot Size 6,926 Sqft
Acres 0.159
Lot Dimensions 47x147
Property Description
Absolutely Stunning One story home in sought after low maintenance Gated Community! Filled w upgrades this gorgeous home offers extensive wood flooring throughout, plantation shutters, upgraded lighting, spacious study w wall of built-ins, oversized dining rm, split bedrm layout & walk-in closets. Modern Kitchen is chefs delight w 5 burner gas cooktop, Wolf appliances, dbl ovens, granite sink & Quartz Ctops & backsplash. Spacious living area offers gas fp w glass crystals & floor to ceiling tile surround. Expansive primary retreat offers accent wall, dual sinks w vanity, shower w seat & upgraded fixtures w handheld body sprayer. The BACKYARD RETREAT offers a sparkling pool plus oversized covered patio w sun screens! Extended Garage is perfect for larger vehicles & storage! Castle Hills Golf Villas located adjacent to The Lakes at Castle Hills Golf. Master-planned community w restaurants, pools, hike & bike, golf, professional services, retail stores & more!
Location
State TX
County Denton
Community Club House, Community Pool, Curbs, Gated, Greenbelt, Park, Perimeter Fencing, Sidewalks, Stable(S)
Direction GPS gated community
Rooms
Dining Room 2
Interior
Interior Features Built-in Features, Cable TV Available, Chandelier, Decorative Lighting, Double Vanity, Eat-in Kitchen, Flat Screen Wiring, High Speed Internet Available, Kitchen Island, Vaulted Ceiling(s), Walk-In Closet(s)
Heating Central, Natural Gas, Zoned
Cooling Ceiling Fan(s), Central Air, Electric
Flooring Wood
Fireplaces Number 1
Fireplaces Type Gas, Gas Starter, Glass Doors
Appliance Commercial Grade Vent, Dishwasher, Disposal, Gas Cooktop, Gas Water Heater, Microwave, Convection Oven, Double Oven, Tankless Water Heater
Heat Source Central, Natural Gas, Zoned
Laundry Utility Room, Full Size W/D Area
Exterior
Exterior Feature Rain Gutters, Lighting
Garage Spaces 2.0
Fence Fenced
Pool Gunite, In Ground
Community Features Club House, Community Pool, Curbs, Gated, Greenbelt, Park, Perimeter Fencing, Sidewalks, Stable(s)
Utilities Available City Sewer, City Water, Curbs, Natural Gas Available
Roof Type Composition
Parking Type Garage, Garage Door Opener, Garage Faces Front, Oversized
Total Parking Spaces 2
Garage Yes
Private Pool 1
Building
Lot Description Interior Lot
Story One
Level or Stories One
Structure Type Brick
Schools
Elementary Schools Castle Hills
Middle Schools Killian
High Schools Hebron
School District Lewisville Isd
Others
Ownership See Agent
Acceptable Financing Cash, Conventional, FHA, VA Loan
Listing Terms Cash, Conventional, FHA, VA Loan
Financing Cash
Special Listing Condition Deed Restrictions
Read Less Info
Want to know what your home might be worth? Contact us for a FREE valuation!

Our team is ready to help you sell your home for the highest possible price ASAP

©2024 North Texas Real Estate Information Systems.
Bought with Kaitlin Lovern • C21 Fine Homes Judge Fite
GET MORE INFORMATION

Realtor/ Real Estate Consultant | License ID: 777336
+1(817) 881-1033 | farren@realtorindfw.com






