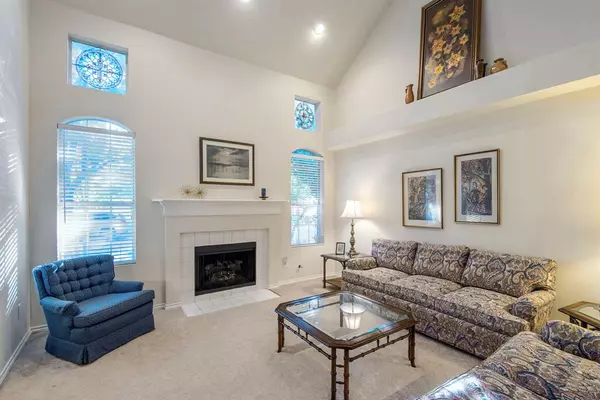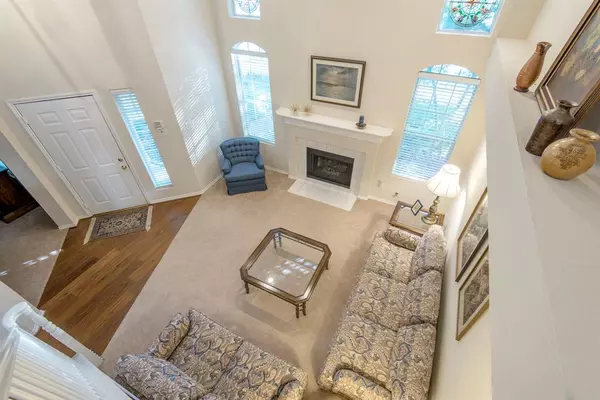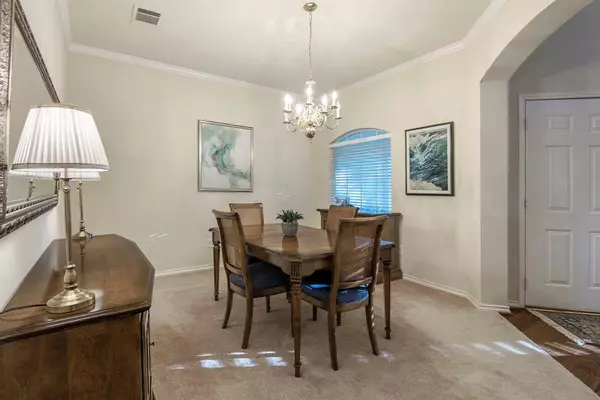$399,000
For more information regarding the value of a property, please contact us for a free consultation.
2 Beds
3 Baths
1,855 SqFt
SOLD DATE : 11/30/2023
Key Details
Property Type Single Family Home
Sub Type Single Family Residence
Listing Status Sold
Purchase Type For Sale
Square Footage 1,855 sqft
Price per Sqft $215
Subdivision Deer Creek At Preston Meadow
MLS Listing ID 20467850
Sold Date 11/30/23
Style Traditional
Bedrooms 2
Full Baths 2
Half Baths 1
HOA Fees $60/mo
HOA Y/N Mandatory
Year Built 1994
Annual Tax Amount $6,359
Lot Size 3,920 Sqft
Acres 0.09
Property Description
MULTIPLE OFFERS! PLEASE SUBMIT HIGHEST AND BEST OFFERS BY 8PM MONDAY, 11-6. This meticulously maintained, one owner home is bright and cheerful with lots of natural light. Large formal living room has gas fireplace and lots of windows. Family room is a comfortable and inviting space and has laminate wood flooring and leads to gorgeous backyard. The backyard is a peaceful, private oasis with beautiful live oak tree and lush landscaping. The kitchen was completely remodeled in 2021 with neutral quartzite countertops, stainless appliances, white cabinets and plenty of storage space. Half bath is conveniently located near living and kitchen area for guests. Upstairs is light and bright loft which would make a great home office or reading nook. The large primary bedroom has plenty of room for a sitting area. Primary ensuite bath has separate shower, jetted tub, dual sinks, fresh updated tile and large closet. Roof replaced 2016, water heater 2022, HVAC-furnace 2022. Welcome home!
Location
State TX
County Collin
Community Park
Direction Traveling north on Coit after passing Spring Creek, turn left on Denham Way. Right on Spanish Moss Drive. Home will be on the left.
Rooms
Dining Room 1
Interior
Interior Features Cable TV Available, Decorative Lighting, Granite Counters, High Speed Internet Available, Loft, Pantry, Vaulted Ceiling(s), Walk-In Closet(s)
Heating Central, Natural Gas
Cooling Ceiling Fan(s), Central Air, Electric
Flooring Carpet, Ceramic Tile, Laminate, Vinyl
Fireplaces Number 1
Fireplaces Type Gas, Gas Logs, Gas Starter, Living Room
Appliance Dishwasher, Disposal, Electric Range, Microwave
Heat Source Central, Natural Gas
Laundry Electric Dryer Hookup, Utility Room, Full Size W/D Area, Washer Hookup
Exterior
Exterior Feature Rain Gutters, Private Yard
Garage Spaces 2.0
Fence Wood
Community Features Park
Utilities Available All Weather Road, Alley, Cable Available, City Sewer, City Water, Curbs, Electricity Connected, Individual Gas Meter, Individual Water Meter, Sidewalk
Roof Type Composition
Parking Type Garage Double Door, Alley Access, Driveway, Garage Door Opener, Garage Faces Rear
Total Parking Spaces 2
Garage Yes
Building
Lot Description Interior Lot, Landscaped, Park View, Sprinkler System, Subdivision
Story Two
Foundation Slab
Level or Stories Two
Structure Type Brick
Schools
Elementary Schools Gulledge
Middle Schools Robinson
High Schools Jasper
School District Plano Isd
Others
Ownership See Agent
Financing Cash
Read Less Info
Want to know what your home might be worth? Contact us for a FREE valuation!

Our team is ready to help you sell your home for the highest possible price ASAP

©2024 North Texas Real Estate Information Systems.
Bought with Kevin Chen • Coldwell Banker Realty Frisco
GET MORE INFORMATION

Realtor/ Real Estate Consultant | License ID: 777336
+1(817) 881-1033 | farren@realtorindfw.com






