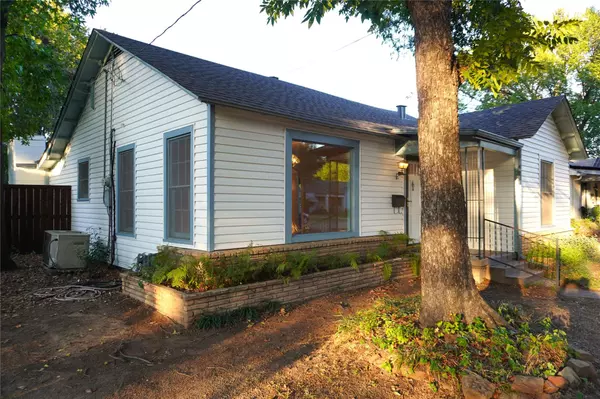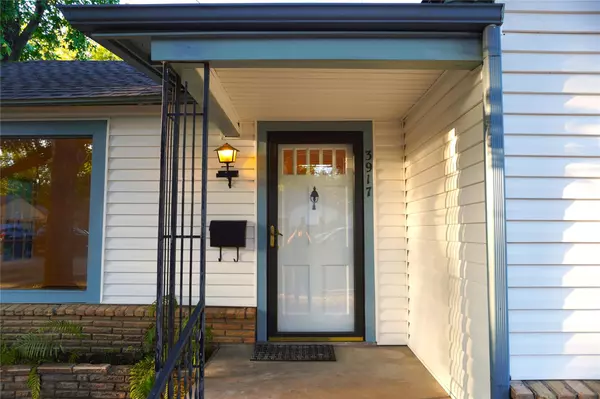$299,000
For more information regarding the value of a property, please contact us for a free consultation.
5 Beds
4 Baths
2,719 SqFt
SOLD DATE : 11/30/2023
Key Details
Property Type Single Family Home
Sub Type Multiple Single Units
Listing Status Sold
Purchase Type For Sale
Square Footage 2,719 sqft
Price per Sqft $109
Subdivision Sunny Dell Add
MLS Listing ID 20452162
Sold Date 11/30/23
Bedrooms 5
Full Baths 4
HOA Y/N None
Total Fin. Sqft 2719
Year Built 1948
Annual Tax Amount $1,772
Lot Size 7,056 Sqft
Acres 0.162
Property Description
There are lots of options with this beautiful Haltom City property! Total square footage reflects the additional 2 separate garage apartments that are currently rented month to month located behind main home. The new owner would have the option to keep tenants or use the extra units as extra family space. Each apartment is 480 sq.ft. with 1 bedroom, 1 bathroom, kitchen and living area. The main house has recently been updated with new exterior paint and siding, and the interior has been freshly painted as well! A brand new roof was just installed 2 years ago, and a full sized stone fireplace highlights the family room. The original wood floors add to the charm of the home. The backyard provides a fenced in dog run along with two storage sheds and a very convenient courtyard area! This is really a UNIQUE hidden gem of a property that could be exactly what you have been looking for! Come take a look today.
Location
State TX
County Tarrant
Direction GPS address available
Interior
Interior Features Cable TV Available, High Speed Internet Available, Paneling, In-Law Suite Floorplan
Heating Central, Fireplace(s), Natural Gas
Cooling Ceiling Fan(s), Central Air, Electric, Window Unit(s)
Flooring Ceramic Tile, Vinyl, Wood
Fireplaces Number 1
Fireplaces Type Decorative, Great Room, Stone, Wood Burning
Appliance Dishwasher, Disposal, Electric Cooktop, Electric Oven, Gas Water Heater
Heat Source Central, Fireplace(s), Natural Gas
Exterior
Exterior Feature Courtyard, Dog Run
Carport Spaces 1
Fence Chain Link
Utilities Available Cable Available, City Sewer, City Water, Electricity Available, Sidewalk
Roof Type Composition
Parking Type Attached Carport, Carport, Covered, Driveway
Total Parking Spaces 1
Garage No
Building
Lot Description Interior Lot, Landscaped, Subdivision
Story Multi/Split
Foundation Pillar/Post/Pier
Level or Stories Multi/Split
Structure Type Siding
Schools
Elementary Schools Springdale
Middle Schools Riverside
High Schools Carter Riv
School District Fort Worth Isd
Others
Ownership Cherrie E. Mooney and Vernon D. Young
Acceptable Financing Cash, Conventional, FHA
Listing Terms Cash, Conventional, FHA
Financing Cash
Read Less Info
Want to know what your home might be worth? Contact us for a FREE valuation!

Our team is ready to help you sell your home for the highest possible price ASAP

©2024 North Texas Real Estate Information Systems.
Bought with Nir Sheinbein • Central Metro Realty
GET MORE INFORMATION

Realtor/ Real Estate Consultant | License ID: 777336
+1(817) 881-1033 | farren@realtorindfw.com






