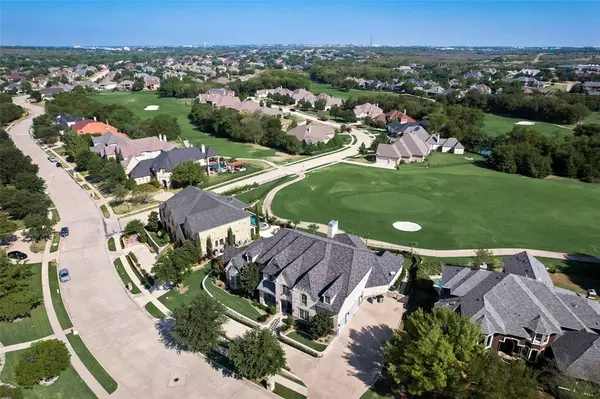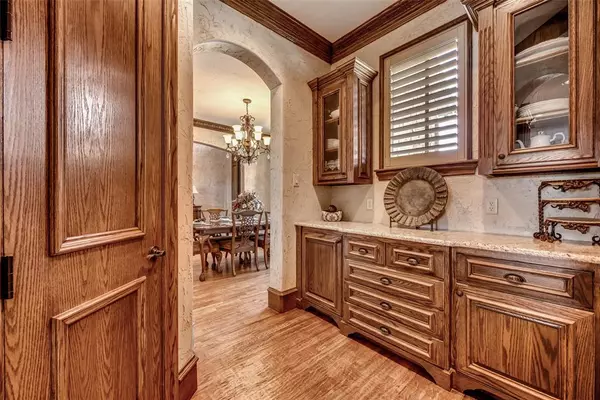$1,335,000
For more information regarding the value of a property, please contact us for a free consultation.
4 Beds
6 Baths
5,560 SqFt
SOLD DATE : 11/30/2023
Key Details
Property Type Single Family Home
Sub Type Single Family Residence
Listing Status Sold
Purchase Type For Sale
Square Footage 5,560 sqft
Price per Sqft $240
Subdivision Buffalo Creek Country Club Estate
MLS Listing ID 20441917
Sold Date 11/30/23
Style Traditional
Bedrooms 4
Full Baths 5
Half Baths 1
HOA Fees $51/qua
HOA Y/N Mandatory
Year Built 2008
Annual Tax Amount $22,190
Lot Size 0.353 Acres
Acres 0.353
Property Description
Discover this prestigious gem in a prime golf course community. This exquisite home boasts hardwood floors, 2 living rooms, and a master bedroom on the main floor for ultimate convenience. Enjoy 5 cozy fireplaces in the cooler months & a backyard oasis in the warmer months. The master suite is a haven with a Jacuzzi tub, walk-in shower, & two-sided fireplace. Separate granite vanities, a coffee bar, a spacious seating area, and a large walk-through closet to the laundry room complete the suite. The ultimate chef's kitchen with a 6 burner gas stove, two ovens, & a pot filler.
Step onto the lanai with an outdoor fireplace and panoramic golf course views. A laundry room adjoins the master closet, ensuring ease. The game, and pool room add entertainment options, and an oversized garage caters to your storage needs.
With luxury and comfort around every corner, this property is a must-see! Don't miss your chance to live in this prestigious golf course community – schedule a viewing today!
Location
State TX
County Rockwall
Direction GPS
Rooms
Dining Room 1
Interior
Interior Features Built-in Features, Built-in Wine Cooler, Decorative Lighting, Double Vanity, Elevator, High Speed Internet Available, Kitchen Island, Pantry, Walk-In Closet(s), Wet Bar
Heating Gas Jets, Natural Gas
Cooling Central Air
Flooring Carpet, Ceramic Tile, Wood
Fireplaces Number 5
Fireplaces Type Double Sided, Family Room, Living Room, Master Bedroom
Appliance Built-in Gas Range, Dishwasher, Disposal, Microwave, Double Oven, Tankless Water Heater
Heat Source Gas Jets, Natural Gas
Laundry Other
Exterior
Exterior Feature Balcony, Covered Patio/Porch
Garage Spaces 3.0
Fence Wrought Iron
Pool In Ground, Waterfall
Utilities Available City Sewer, City Water, Concrete, Curbs, Electricity Connected
Roof Type Composition
Parking Type Garage Double Door, Garage
Total Parking Spaces 3
Garage Yes
Private Pool 1
Building
Lot Description On Golf Course, Subdivision
Story One and One Half
Foundation Slab
Level or Stories One and One Half
Schools
Elementary Schools Dorothy Smith Pullen
Middle Schools Cain
High Schools Heath
School District Rockwall Isd
Others
Ownership See Tax Rolls
Acceptable Financing Cash, Conventional, VA Loan
Listing Terms Cash, Conventional, VA Loan
Financing Conventional
Read Less Info
Want to know what your home might be worth? Contact us for a FREE valuation!

Our team is ready to help you sell your home for the highest possible price ASAP

©2024 North Texas Real Estate Information Systems.
Bought with Mary Lou Jaimes • Fathom Realty, LLC
GET MORE INFORMATION

Realtor/ Real Estate Consultant | License ID: 777336
+1(817) 881-1033 | farren@realtorindfw.com






