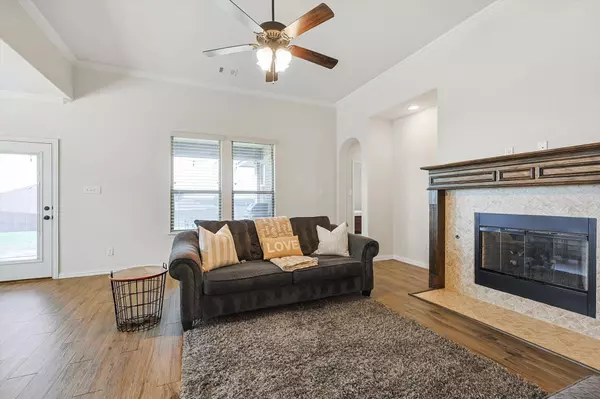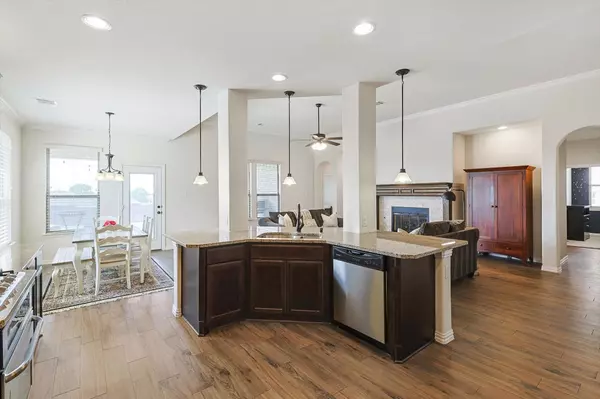$385,000
For more information regarding the value of a property, please contact us for a free consultation.
4 Beds
2 Baths
2,031 SqFt
SOLD DATE : 11/21/2023
Key Details
Property Type Single Family Home
Sub Type Single Family Residence
Listing Status Sold
Purchase Type For Sale
Square Footage 2,031 sqft
Price per Sqft $189
Subdivision Saddlebrook Estates Ph 1B-3
MLS Listing ID 20444195
Sold Date 11/21/23
Bedrooms 4
Full Baths 2
HOA Fees $26
HOA Y/N Mandatory
Year Built 2016
Annual Tax Amount $7,292
Lot Size 0.420 Acres
Acres 0.42
Property Description
Meticulously cared for home on almost HALF an acre!! Discover the perfect blend of spacious living and community amenities in this stunning 4-bedroom, 2-bathroom residence nestled in the Enclave addition of Saddlebrook Estates. As you enter, you are greeted with an abundance of natural light and open concept living. The large kitchen, featuring an eat-in breakfast bar, is a dream for entertaining and overlooks the cozy living room with a gas fireplace and dining area. The primary bedroom is it's own separate oasis overlooking the backyard and includes an en-suite bathroom with a large walk-in closet. Step out onto your back patio for limitless sunset views and a huge backyard with tons of opportunity to make it yours!
Amenities include access to a community pool, playgrounds, walking + jogging paths and a brand new elementary school going up right in the neighborhood!
Location
State TX
County Ellis
Community Community Pool, Jogging Path/Bike Path, Playground, Sidewalks
Direction See GPS.
Rooms
Dining Room 1
Interior
Interior Features Cable TV Available, Decorative Lighting, Granite Counters, Open Floorplan, Walk-In Closet(s)
Heating Central, Electric
Cooling Ceiling Fan(s), Central Air, Electric
Flooring Carpet, Laminate, Tile
Fireplaces Number 1
Fireplaces Type Gas Logs, Gas Starter, Living Room
Appliance Built-in Gas Range, Dishwasher, Disposal, Microwave
Heat Source Central, Electric
Laundry Electric Dryer Hookup, Utility Room, Washer Hookup
Exterior
Exterior Feature Covered Patio/Porch, Lighting
Garage Spaces 2.0
Fence Wood
Community Features Community Pool, Jogging Path/Bike Path, Playground, Sidewalks
Utilities Available City Sewer, City Water
Roof Type Composition
Total Parking Spaces 2
Garage Yes
Building
Lot Description Lrg. Backyard Grass, Sprinkler System
Foundation Slab
Structure Type Brick,Rock/Stone
Schools
Elementary Schools Oliver Clift
High Schools Waxahachie
School District Waxahachie Isd
Others
Ownership See Tax
Acceptable Financing Cash, Conventional, FHA, VA Loan
Listing Terms Cash, Conventional, FHA, VA Loan
Financing Conventional
Read Less Info
Want to know what your home might be worth? Contact us for a FREE valuation!

Our team is ready to help you sell your home for the highest possible price ASAP

©2024 North Texas Real Estate Information Systems.
Bought with Nicole Ballard • Premier Realty
GET MORE INFORMATION
Realtor/ Real Estate Consultant | License ID: 777336
+1(817) 881-1033 | farren@realtorindfw.com






