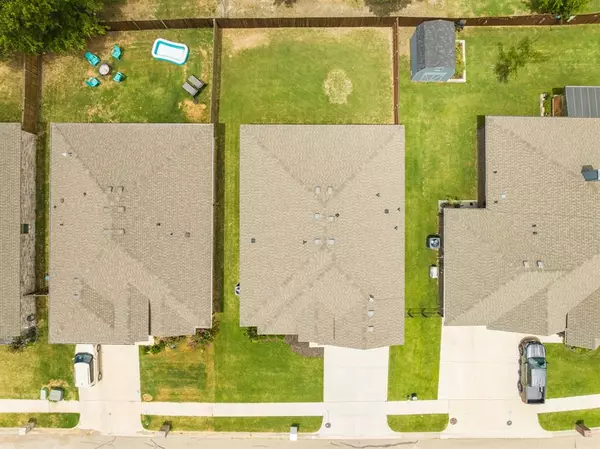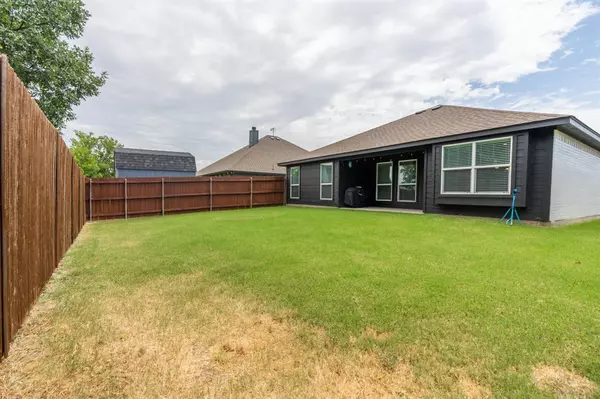$265,000
For more information regarding the value of a property, please contact us for a free consultation.
3 Beds
2 Baths
1,465 SqFt
SOLD DATE : 11/27/2023
Key Details
Property Type Single Family Home
Sub Type Single Family Residence
Listing Status Sold
Purchase Type For Sale
Square Footage 1,465 sqft
Price per Sqft $180
Subdivision Stoneridge
MLS Listing ID 20380521
Sold Date 11/27/23
Style Traditional
Bedrooms 3
Full Baths 2
HOA Y/N None
Year Built 2020
Annual Tax Amount $4,959
Lot Size 5,488 Sqft
Acres 0.126
Lot Dimensions 50x109
Property Description
BEAUTIFUL BRICK HOME WAS COMPLETED IN 2020! Barely lived in 3 bed and 2 full baths with attached 2 car garage. The home offers energy efficient features like superior fiberglass insulation, 50 gallon water heater, double pane vinyl widows, 15 SEER heat pump with 10 yr. parts and labor warranty. Ceramic tile upgrade throughout with carpet in bedrooms for easy upkeep. Bright kitchen with sleek granite countertops and a serving island open to living area. Nice sized dining room with plenty of natural light. Covered patio in back and wood privacy fence. Transferrable StrucSure Foundation Warranty. Master bath has a large tiled shower, individual sinks, and walk-in closet. Great location within walking distance to Hillsboro Intermediate school and less than a mile to I-35 makes metro-plex commuting easy!
Location
State TX
County Hill
Direction Use GPS. From 35 take Corsicana Hwy and go West. Take a left on Cho, left on Hubbard. House on left.
Rooms
Dining Room 1
Interior
Interior Features Cable TV Available, Decorative Lighting, Granite Counters, High Speed Internet Available, Kitchen Island, Open Floorplan, Pantry
Heating Central, Electric
Cooling Ceiling Fan(s), Central Air, Electric
Flooring Carpet, Laminate, Tile
Appliance Dishwasher, Disposal, Electric Range, Microwave
Heat Source Central, Electric
Laundry Electric Dryer Hookup, Utility Room, Full Size W/D Area, Washer Hookup
Exterior
Exterior Feature Covered Patio/Porch
Garage Spaces 2.0
Fence Back Yard, Wood
Utilities Available Asphalt, City Sewer, City Water, Electricity Connected, Individual Water Meter
Roof Type Composition
Parking Type Garage Single Door, Driveway, Garage, Garage Door Opener, Garage Faces Front, Paved
Total Parking Spaces 2
Garage Yes
Building
Lot Description Lrg. Backyard Grass
Story One
Foundation Slab
Level or Stories One
Structure Type Brick
Schools
Elementary Schools Hillsboro
High Schools Hillsboro
School District Hillsboro Isd
Others
Restrictions Building
Ownership Samantha Montes
Acceptable Financing Cash, Conventional, FHA, USDA Loan, VA Loan
Listing Terms Cash, Conventional, FHA, USDA Loan, VA Loan
Financing Conventional
Special Listing Condition Aerial Photo
Read Less Info
Want to know what your home might be worth? Contact us for a FREE valuation!

Our team is ready to help you sell your home for the highest possible price ASAP

©2024 North Texas Real Estate Information Systems.
Bought with Jamie Siddons • JULIE SIDDONS REALTORS, LLC
GET MORE INFORMATION

Realtor/ Real Estate Consultant | License ID: 777336
+1(817) 881-1033 | farren@realtorindfw.com






