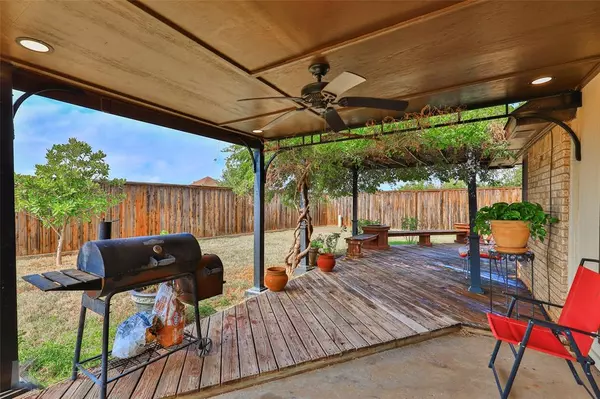$285,000
For more information regarding the value of a property, please contact us for a free consultation.
3 Beds
3 Baths
2,176 SqFt
SOLD DATE : 11/29/2023
Key Details
Property Type Single Family Home
Sub Type Single Family Residence
Listing Status Sold
Purchase Type For Sale
Square Footage 2,176 sqft
Price per Sqft $130
Subdivision Royal Crest Sec 2
MLS Listing ID 20462931
Sold Date 11/29/23
Bedrooms 3
Full Baths 3
HOA Y/N None
Year Built 1987
Annual Tax Amount $5,980
Lot Size 10,672 Sqft
Acres 0.245
Property Description
Rare opportunity to own a home with so much character & masterful design throughout! Floorplan allows for endless possibilities! The master suite is ideally situated downstairs. Making your way up the stairs that were crafted with sturdy red oak, you'll find the other bedrooms which are divided by a jack-and-jill bathroom. The double-sided fireplace connects the living room to the formal dining room, which could also make a 2nd living area, media room or whatever the heart desires. The eat-in kitchen is filled with lots of counter space & cabinets for maximum storage. Located next to the kitchen is a 2nd dining area or breakfast room which could also make a great home-office or flex space. The curb appeal, covered patios & backyard oasis with 8ft privacy fencing will definitely take your breath away. Situated on a sprawling lot in a cul-de-sac & tucked away with serene surroundings. Supremely located near DYESS, shopping, restaurants & everything Abilene has to offer. Truly a MUST SEE!
Location
State TX
County Taylor
Direction Buffalo Gap rd to Chimney Rock rd. turn right on Chimney Rock. turn left on Zachry Cv.
Rooms
Dining Room 2
Interior
Interior Features Built-in Features, Cable TV Available, Decorative Lighting, Eat-in Kitchen, Flat Screen Wiring, High Speed Internet Available, Natural Woodwork, Open Floorplan, Vaulted Ceiling(s), Walk-In Closet(s), Other
Heating Central, Fireplace(s), Natural Gas
Cooling Ceiling Fan(s), Central Air, Electric
Flooring Carpet, Ceramic Tile, Wood
Fireplaces Number 1
Fireplaces Type Brick, Den, Dining Room, Double Sided, Family Room, Gas, Gas Starter, Glass Doors, Great Room, Living Room, Wood Burning
Appliance Dishwasher, Disposal, Electric Oven, Gas Cooktop, Gas Water Heater, Microwave, Plumbed For Gas in Kitchen, Vented Exhaust Fan
Heat Source Central, Fireplace(s), Natural Gas
Laundry Utility Room
Exterior
Exterior Feature Covered Deck, Covered Patio/Porch, Rain Gutters, RV/Boat Parking, Storage, Other
Garage Spaces 2.0
Fence High Fence, Wood
Utilities Available City Sewer, City Water, Individual Gas Meter, Individual Water Meter, Natural Gas Available
Roof Type Composition
Parking Type Garage Single Door, Covered, Driveway, Enclosed, Garage, Garage Door Opener, Garage Faces Front, On Site
Total Parking Spaces 2
Garage Yes
Building
Lot Description Cul-De-Sac, Few Trees, Landscaped, Lrg. Backyard Grass, Sprinkler System
Story Two
Foundation Slab
Level or Stories Two
Structure Type Brick
Schools
Elementary Schools Wylie West
High Schools Wylie
School District Wylie Isd, Taylor Co.
Others
Ownership Gulley
Acceptable Financing Cash, Conventional, FHA, VA Loan
Listing Terms Cash, Conventional, FHA, VA Loan
Financing Conventional
Read Less Info
Want to know what your home might be worth? Contact us for a FREE valuation!

Our team is ready to help you sell your home for the highest possible price ASAP

©2024 North Texas Real Estate Information Systems.
Bought with Robbie Johnson • KW SYNERGY*
GET MORE INFORMATION

Realtor/ Real Estate Consultant | License ID: 777336
+1(817) 881-1033 | farren@realtorindfw.com






