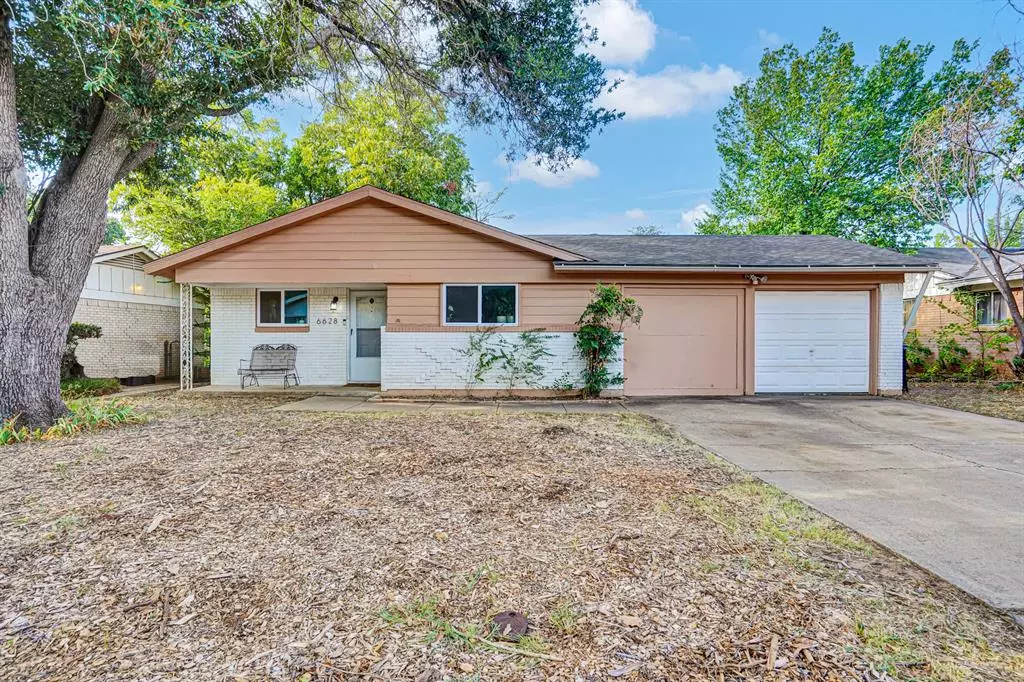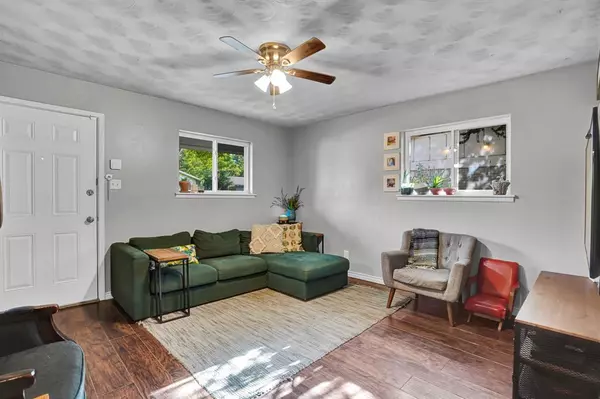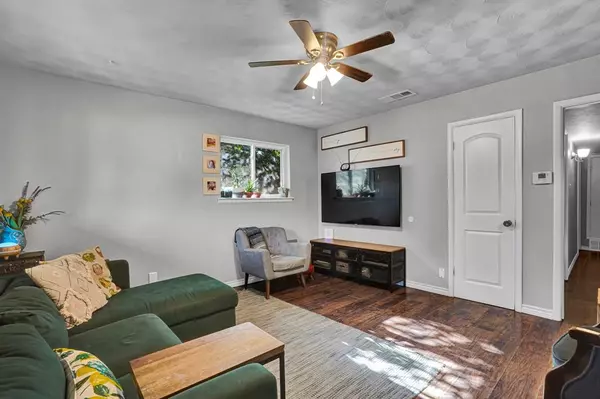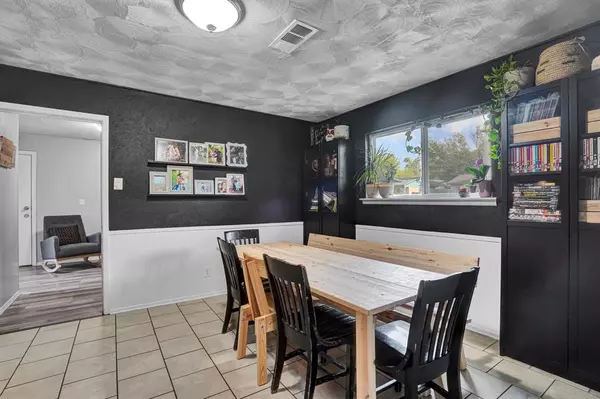$239,990
For more information regarding the value of a property, please contact us for a free consultation.
3 Beds
2 Baths
1,315 SqFt
SOLD DATE : 11/28/2023
Key Details
Property Type Single Family Home
Sub Type Single Family Residence
Listing Status Sold
Purchase Type For Sale
Square Footage 1,315 sqft
Price per Sqft $182
Subdivision Meadowbrook Estates Add
MLS Listing ID 20408670
Sold Date 11/28/23
Style Traditional
Bedrooms 3
Full Baths 1
Half Baths 1
HOA Y/N None
Year Built 1960
Annual Tax Amount $5,506
Lot Size 6,969 Sqft
Acres 0.16
Property Description
Charming single level home in Fort Worth, boasts TWO living areas! Plus 3 roomy bedrooms and one and a half bathrooms. Attractive laminate wood look flooring accents the living areas and wainscoting accents the dining room. Kitchen features electric oven-range, tile flooring, lots of storage, and island-breakfast bar. This home features a 2022 energy efficient gas hot water heater and 2022 Roof. Spacious second living area is perfect for family time and or hobbies. Backyard features an oversized open patio with plenty of room for family fun, pets and-or your landscaping ideas. Backyard features a 2021 storage shed that's 8x10, with loft storage. This charming home is situated in a quiet, established neighborhood, convenient to downtown Fort Worth.
Location
State TX
County Tarrant
Direction From 820 & I-30, go south on 820, Exit & go East on E.Rosedale-FM303, go North on Handley Drive, turn East on Normandy Rd.
Rooms
Dining Room 1
Interior
Interior Features Decorative Lighting, Eat-in Kitchen, High Speed Internet Available, Wainscoting, Walk-In Closet(s)
Heating Central, Natural Gas
Cooling Ceiling Fan(s), Central Air, Electric
Flooring Carpet, Ceramic Tile, Laminate
Appliance Dishwasher, Disposal, Electric Oven, Electric Range, Gas Water Heater, Plumbed For Gas in Kitchen, Vented Exhaust Fan
Heat Source Central, Natural Gas
Laundry Electric Dryer Hookup, Full Size W/D Area, Washer Hookup
Exterior
Exterior Feature Covered Patio/Porch, Rain Gutters, Storage
Garage Spaces 1.0
Fence Chain Link, Wood
Utilities Available All Weather Road, Asphalt, City Sewer, City Water, Curbs
Roof Type Composition
Total Parking Spaces 1
Garage Yes
Building
Lot Description Few Trees, Interior Lot, Subdivision
Story One
Foundation Slab
Level or Stories One
Structure Type Brick,Siding
Schools
Elementary Schools Atwood
Middle Schools Jean Mcclung
High Schools Eastern Hills
School District Fort Worth Isd
Others
Restrictions Deed,Easement(s)
Ownership Travis James Brubaker & Tausha Brubaker
Acceptable Financing Cash, Conventional, FHA, VA Loan
Listing Terms Cash, Conventional, FHA, VA Loan
Financing VA
Special Listing Condition Survey Available
Read Less Info
Want to know what your home might be worth? Contact us for a FREE valuation!

Our team is ready to help you sell your home for the highest possible price ASAP

©2024 North Texas Real Estate Information Systems.
Bought with Cassandra Reynolds • White Label Realty
GET MORE INFORMATION
Realtor/ Real Estate Consultant | License ID: 777336
+1(817) 881-1033 | farren@realtorindfw.com






