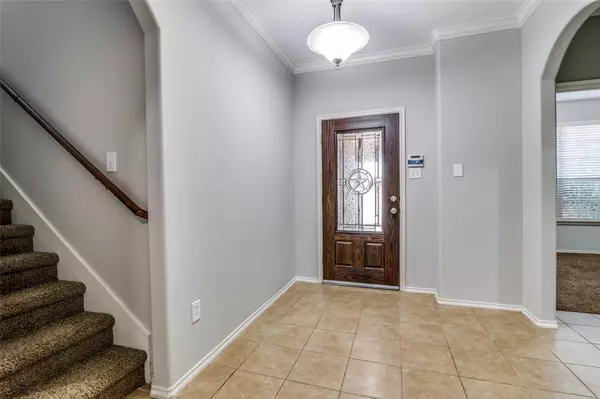$329,997
For more information regarding the value of a property, please contact us for a free consultation.
4 Beds
3 Baths
2,506 SqFt
SOLD DATE : 11/17/2023
Key Details
Property Type Single Family Home
Sub Type Single Family Residence
Listing Status Sold
Purchase Type For Sale
Square Footage 2,506 sqft
Price per Sqft $131
Subdivision Travis Ranch Ph 3A
MLS Listing ID 20377299
Sold Date 11/17/23
Style Traditional
Bedrooms 4
Full Baths 3
HOA Fees $30/ann
HOA Y/N Mandatory
Year Built 2011
Annual Tax Amount $7,707
Lot Size 8,407 Sqft
Acres 0.193
Property Description
This 4 bedroom, 3 bathroom former model home will capture your heart from the moment you arrive. The landscaping has carefully placed lighting that creates an inviting atmosphere setting the stage for a warm and welcoming. As you step inside, the floorplan boasts three spacious bedrooms on the first floor, and there is an extra bedroom and a bonus room upstairs, providing flexibility and privacy for guests or a growing family. The living area and kitchen are perfect for everyday living and entertaining, offering ample space. The kitchen features a convenient island with a granite countertop, can lighting, baseboard and crown molding in the kitchen and living area, and an intercom & sound system throughout the house. This home comes with numerous extras that enhance its charm and functionality such as walk in storage areas and a professional prewired security system. Located near dining and shopping with easy access to HWY 80, this home is less than 30 miles from Downtown Dallas.
Location
State TX
County Kaufman
Community Community Pool
Direction From FM 740 S turn Right onto Travis Ranch Blvd. Take first Right onto Bend Ct.
Rooms
Dining Room 1
Interior
Interior Features Cable TV Available, Eat-in Kitchen, Granite Counters, Kitchen Island, Pantry, Walk-In Closet(s)
Fireplaces Number 1
Fireplaces Type Wood Burning
Appliance Dishwasher, Disposal, Electric Cooktop, Electric Oven
Exterior
Garage Spaces 2.0
Community Features Community Pool
Utilities Available MUD Sewer, MUD Water
Roof Type Composition
Total Parking Spaces 2
Garage Yes
Building
Story Two
Level or Stories Two
Schools
Elementary Schools Lewis
High Schools North Forney
School District Forney Isd
Others
Ownership Carlos Isaac, Diana Isaac
Acceptable Financing Cash, Conventional, FHA, VA Loan
Listing Terms Cash, Conventional, FHA, VA Loan
Financing Cash
Read Less Info
Want to know what your home might be worth? Contact us for a FREE valuation!

Our team is ready to help you sell your home for the highest possible price ASAP

©2025 North Texas Real Estate Information Systems.
Bought with Paul Ammerman • eXp Realty LLC
GET MORE INFORMATION
Realtor/ Real Estate Consultant | License ID: 777336
+1(817) 881-1033 | farren@realtorindfw.com






