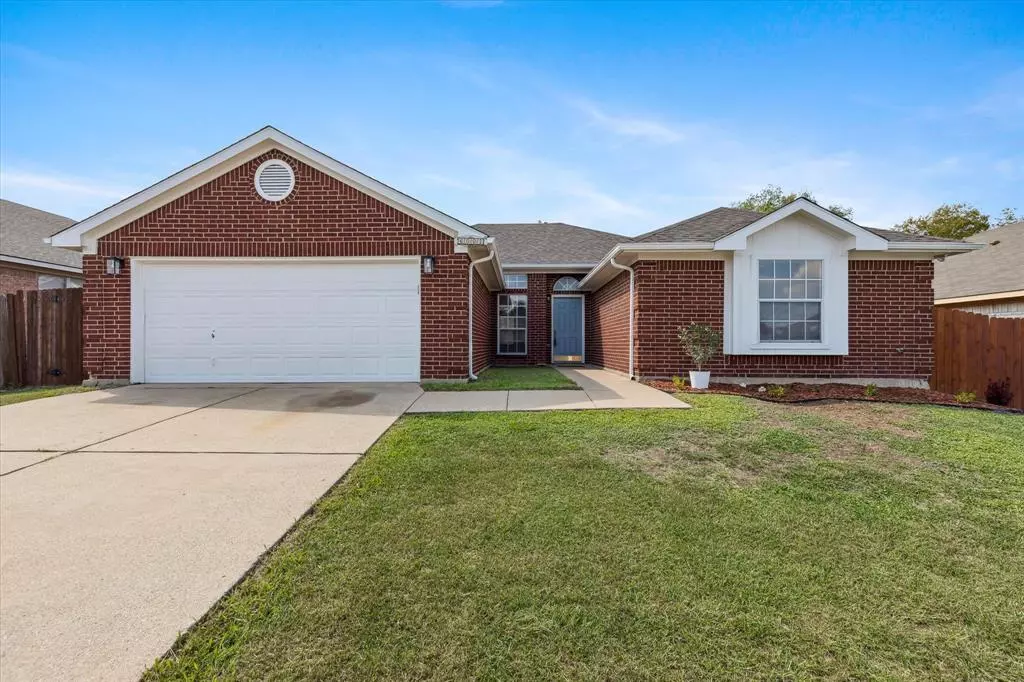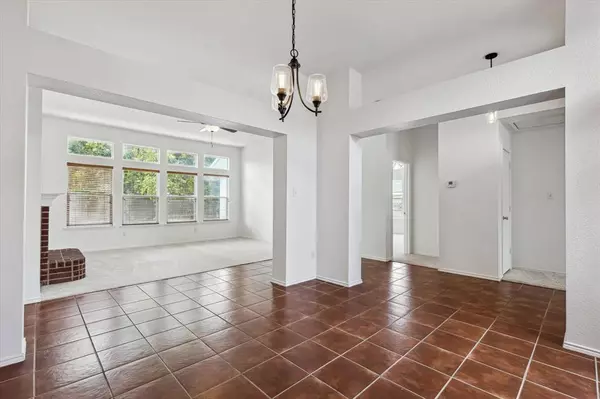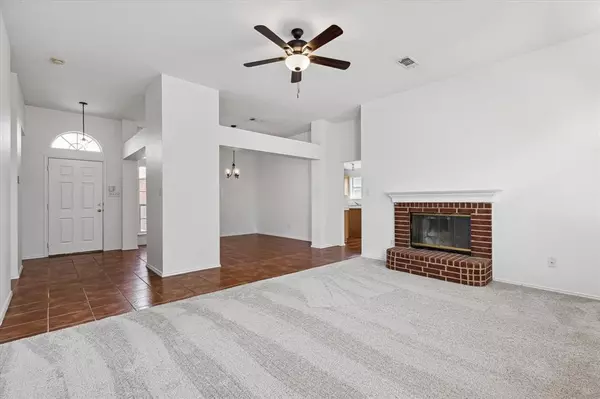$350,000
For more information regarding the value of a property, please contact us for a free consultation.
3 Beds
2 Baths
1,928 SqFt
SOLD DATE : 11/17/2023
Key Details
Property Type Single Family Home
Sub Type Single Family Residence
Listing Status Sold
Purchase Type For Sale
Square Footage 1,928 sqft
Price per Sqft $181
Subdivision Brookmeadow Add
MLS Listing ID 20446537
Sold Date 11/17/23
Style Traditional
Bedrooms 3
Full Baths 2
HOA Y/N None
Year Built 2001
Annual Tax Amount $5,173
Lot Size 7,187 Sqft
Acres 0.165
Property Description
Charming 3 bed 2 bath home boasts 1928 square feet of comfortable living space. Discover a generous open floorplan featuring 2 spacious living areas and dining, all seamlessly connected to the kitchen that opens to 2nd living room. Interior of this home is a true delight, with new carpet that create a fresh, move in ready home. Natural light floods the interior creating a warm and inviting ambiance. Large grassed backyard complete with a wood privacy fence and some tree cover provides a tranquil oasis for outdoor enjoyment and relaxation. In addition to the fantastic interior and outdoor spaces, this home offers practical features such as a new roof and HVAC in spring 2023, a 2 car garage for secure parking and storage. Conveniently located with easy access to I20, 287, and 360, this home ensures seamless travel throughout Dallas, Fort Worth, Arlington and Mansfield. You'll have all of North Texas at your fingertips, from shopping and dining to entertainment and cultural attractions.
Location
State TX
County Tarrant
Community Curbs, Sidewalks
Direction From I20 take 287 South and exit Sublett and turn left. Continue east on Sublettt and turn left on Rising Meadow. Left on Trailview follow around to the right and it will turn into Summerfield. On your left you will arrive at 6002 Summerfield Dr in Arlington, TX 76018. Welcome to park in driveway.
Rooms
Dining Room 1
Interior
Interior Features Cable TV Available, Decorative Lighting, Eat-in Kitchen, High Speed Internet Available, Kitchen Island, Open Floorplan, Pantry, Walk-In Closet(s)
Heating Central, Electric, Fireplace(s)
Cooling Ceiling Fan(s), Central Air, Electric, Roof Turbine(s)
Flooring Carpet, Ceramic Tile, Tile
Fireplaces Number 1
Fireplaces Type Brick, Glass Doors, Living Room, Raised Hearth, Wood Burning
Appliance Dishwasher, Disposal, Electric Range, Vented Exhaust Fan
Heat Source Central, Electric, Fireplace(s)
Laundry Electric Dryer Hookup, Utility Room, Full Size W/D Area, Washer Hookup
Exterior
Exterior Feature Rain Gutters, Lighting
Garage Spaces 2.0
Fence Back Yard, Fenced, Wood
Community Features Curbs, Sidewalks
Utilities Available Cable Available, City Sewer, City Water, Concrete, Curbs, Electricity Connected, Individual Water Meter, Phone Available, Sidewalk, Underground Utilities
Roof Type Composition
Total Parking Spaces 2
Garage Yes
Building
Lot Description Few Trees, Interior Lot, Landscaped, Lrg. Backyard Grass
Story One
Foundation Slab
Level or Stories One
Structure Type Brick,Siding
Schools
Elementary Schools Bebensee
High Schools Seguin
School District Arlington Isd
Others
Ownership Lizzette A Cordova
Acceptable Financing Cash, Conventional, FHA, VA Loan
Listing Terms Cash, Conventional, FHA, VA Loan
Financing Conventional
Special Listing Condition Aerial Photo, Survey Available
Read Less Info
Want to know what your home might be worth? Contact us for a FREE valuation!

Our team is ready to help you sell your home for the highest possible price ASAP

©2025 North Texas Real Estate Information Systems.
Bought with Brandon Calderon • Great Western Realty
GET MORE INFORMATION
Realtor/ Real Estate Consultant | License ID: 777336
+1(817) 881-1033 | farren@realtorindfw.com






